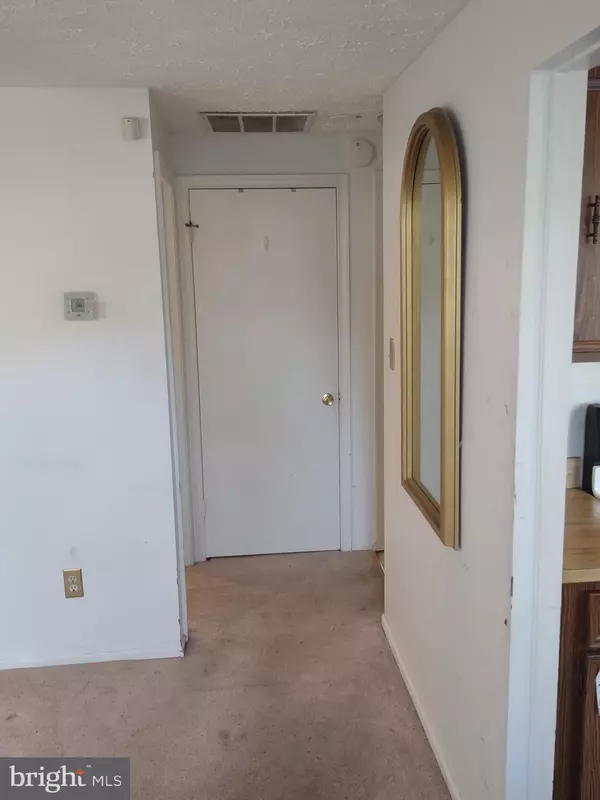$285,000
$285,000
For more information regarding the value of a property, please contact us for a free consultation.
10708 HOLLAWAY DR Upper Marlboro, MD 20772
3 Beds
1 Bath
1,036 SqFt
Key Details
Sold Price $285,000
Property Type Single Family Home
Sub Type Detached
Listing Status Sold
Purchase Type For Sale
Square Footage 1,036 sqft
Price per Sqft $275
Subdivision Hollaway Estates
MLS Listing ID MDPG2070670
Sold Date 04/07/23
Style Ranch/Rambler
Bedrooms 3
Full Baths 1
HOA Y/N N
Abv Grd Liv Area 1,036
Originating Board BRIGHT
Year Built 1982
Annual Tax Amount $3,475
Tax Year 2023
Lot Size 10,000 Sqft
Acres 0.23
Property Description
A fantastic opportunity to own a 1 level house in an established neighborhood. This is an estate sale that's being sold as is with a good possibility of going with FHA financing. Suitable for a skilled handyman, owner occupant willing to put in a bit of sweat equity, or buyer with FHA 203K for desired upgrades. Large fenced back yard with two very usable sheds. This home demonstrates a traditional layout --upon walking in you step into a carpeted living room and to the right a kitchen with vinyl flooring, ample cabinetry and countertop, new refrigerator, electric range, and space to add a small table. The bathroom has vinyl flooring and a shower/tub combo. Each of two original bedrooms can easily accommodate a queen size bed with dressers. The third bedroom is off of the kitchen and can serve as an additional bedroom or large family room. Attic in third bedroom offer additional storage. Schedule your showing today --
Location
State MD
County Prince Georges
Zoning RR
Rooms
Other Rooms Living Room, Bedroom 2, Bedroom 3, Kitchen, Bedroom 1, Bathroom 1
Main Level Bedrooms 3
Interior
Interior Features Attic, Carpet, Ceiling Fan(s), Entry Level Bedroom, Floor Plan - Traditional, Kitchen - Table Space
Hot Water Electric
Heating Heat Pump(s)
Cooling Ceiling Fan(s), Central A/C
Flooring Carpet, Vinyl
Equipment Exhaust Fan, Extra Refrigerator/Freezer, Oven/Range - Electric, Refrigerator, Washer/Dryer Stacked, Dryer - Electric
Appliance Exhaust Fan, Extra Refrigerator/Freezer, Oven/Range - Electric, Refrigerator, Washer/Dryer Stacked, Dryer - Electric
Heat Source Electric
Exterior
Waterfront N
Water Access N
Roof Type Shingle
Accessibility Level Entry - Main, No Stairs
Garage N
Building
Story 1
Foundation Slab
Sewer Public Sewer
Water Public
Architectural Style Ranch/Rambler
Level or Stories 1
Additional Building Above Grade, Below Grade
Structure Type Dry Wall
New Construction N
Schools
School District Prince George'S County Public Schools
Others
Senior Community No
Tax ID 17111166479
Ownership Fee Simple
SqFt Source Assessor
Acceptable Financing Cash, Conventional, FHA, FHA 203(k), VA
Listing Terms Cash, Conventional, FHA, FHA 203(k), VA
Financing Cash,Conventional,FHA,FHA 203(k),VA
Special Listing Condition Probate Listing
Read Less
Want to know what your home might be worth? Contact us for a FREE valuation!

Our team is ready to help you sell your home for the highest possible price ASAP

Bought with Shawntay E Hill • Harbor Trust Realty Group, Inc.






