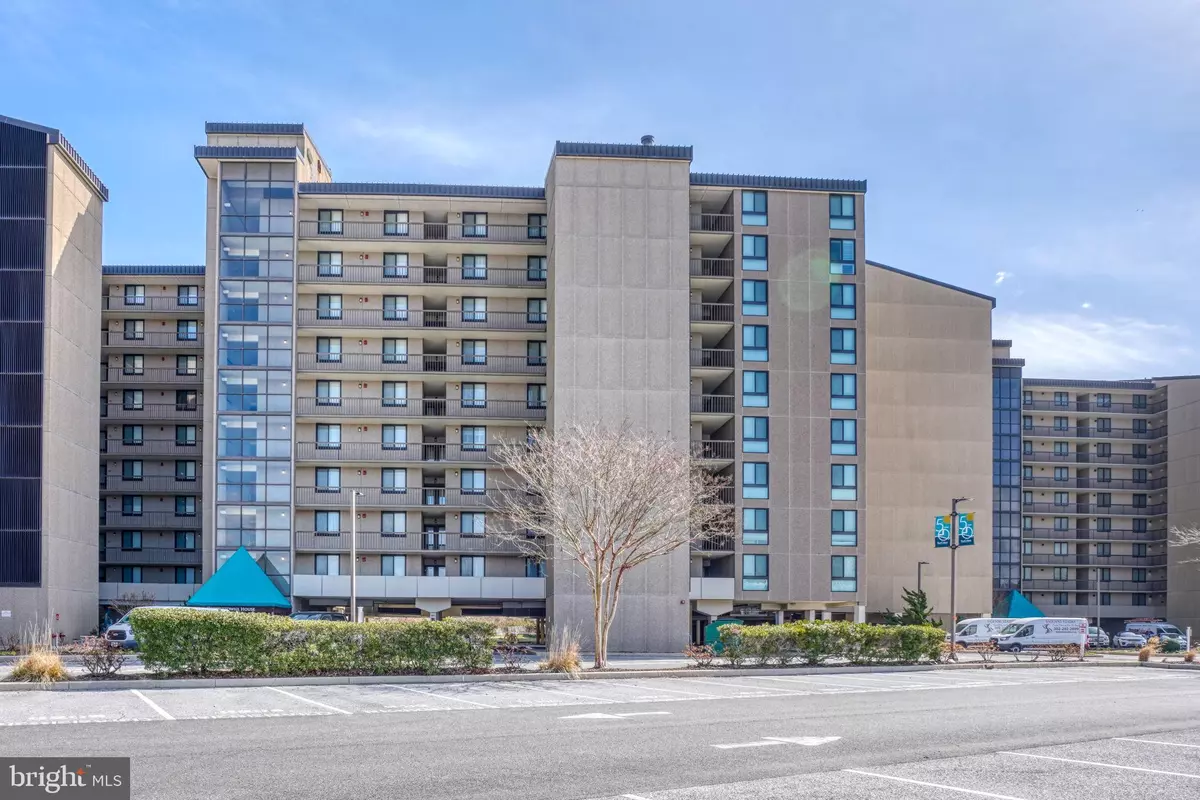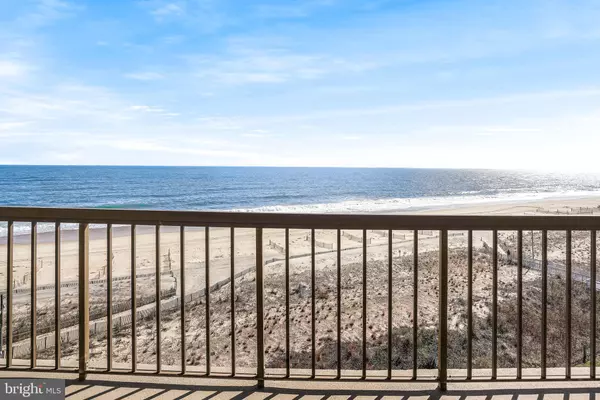$1,235,000
$1,100,000
12.3%For more information regarding the value of a property, please contact us for a free consultation.
707 GEORGETOWNE HOUSE RD #707 Bethany Beach, DE 19930
3 Beds
2 Baths
1,060 SqFt
Key Details
Sold Price $1,235,000
Property Type Condo
Sub Type Condo/Co-op
Listing Status Sold
Purchase Type For Sale
Square Footage 1,060 sqft
Price per Sqft $1,165
Subdivision Sea Colony East
MLS Listing ID DESU2036690
Sold Date 04/06/23
Style Unit/Flat
Bedrooms 3
Full Baths 2
Condo Fees $2,200/qua
HOA Fees $222/qua
HOA Y/N Y
Abv Grd Liv Area 1,060
Originating Board BRIGHT
Land Lease Amount 2000.0
Land Lease Frequency Annually
Year Built 1980
Annual Tax Amount $1,278
Tax Year 2022
Lot Size 3.010 Acres
Acres 3.01
Lot Dimensions 0.00 x 0.00
Property Description
Welcome to 707 Georgetowne House in Sea Colony! This beautifully remodeled condo faces due East - a very desirable location for those in the know! The kitchen is adorned with granite countertops, custom cabinetry and tile backsplash, finished with a complete Viking appliance package! All rooms come with remote controlled Hunter Douglas blinds! Upgraded flooring flows throughout this condo! Both bathrooms have been renovated to include custom tiled showers and the en suite features a rainfall shower! All this in one of the top communities in the Mid-Atlantic with amenities beyond compare! 12 pools including an Aquatic Center and 2 Indoor pools; Fitness Center and gyms; Indoor and outdoor tennis center with pickleball courts; Bocce Ball Court; Basketball Court; Putting Green, a 1/2 mile Private guarded Beach and so much more! Look no further.....this is the one!
Location
State DE
County Sussex
Area Baltimore Hundred (31001)
Zoning AR-1
Rooms
Main Level Bedrooms 3
Interior
Hot Water Electric
Heating Central
Cooling Central A/C
Flooring Hardwood
Equipment Built-In Microwave, Dishwasher, Disposal, Dryer - Front Loading, Exhaust Fan, Refrigerator, Stainless Steel Appliances, Washer - Front Loading, Water Heater, Stove
Furnishings Yes
Fireplace N
Appliance Built-In Microwave, Dishwasher, Disposal, Dryer - Front Loading, Exhaust Fan, Refrigerator, Stainless Steel Appliances, Washer - Front Loading, Water Heater, Stove
Heat Source Central
Exterior
Waterfront N
Water Access N
Roof Type Flat
Accessibility Other
Garage N
Building
Story 1
Unit Features Hi-Rise 9+ Floors
Sewer Public Sewer
Water Community
Architectural Style Unit/Flat
Level or Stories 1
Additional Building Above Grade, Below Grade
Structure Type Dry Wall
New Construction N
Schools
Elementary Schools Lord Baltimore
Middle Schools Selbyville
High Schools Indian River
School District Indian River
Others
Pets Allowed N
Senior Community No
Tax ID 134-17.00-56.05-707
Ownership Land Lease
SqFt Source Assessor
Acceptable Financing Cash, Conventional
Horse Property N
Listing Terms Cash, Conventional
Financing Cash,Conventional
Special Listing Condition Standard
Read Less
Want to know what your home might be worth? Contact us for a FREE valuation!

Our team is ready to help you sell your home for the highest possible price ASAP

Bought with LESLIE KOPP • Long & Foster Real Estate, Inc.






