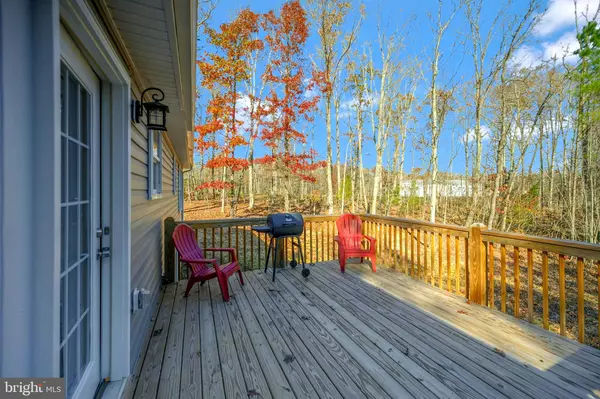$400,000
$399,900
For more information regarding the value of a property, please contact us for a free consultation.
5075 GOVERNOR ALMOND RD Locust Grove, VA 22508
3 Beds
2 Baths
1,120 SqFt
Key Details
Sold Price $400,000
Property Type Single Family Home
Sub Type Detached
Listing Status Sold
Purchase Type For Sale
Square Footage 1,120 sqft
Price per Sqft $357
Subdivision None Available
MLS Listing ID VAOR2003796
Sold Date 04/06/23
Style Raised Ranch/Rambler,Ranch/Rambler
Bedrooms 3
Full Baths 2
HOA Y/N N
Abv Grd Liv Area 1,120
Originating Board BRIGHT
Year Built 2022
Annual Tax Amount $1,631
Tax Year 2022
Lot Size 2.011 Acres
Acres 2.01
Property Description
This amazing home with HIGH SPEED INTERNET was just completed in March 2022 and is ready for you! Tucked away on 2.01 secluded acres, it's conveniently located within minutes of shopping and all that Locust Grove has to offer. Journey inside and you'll immediate notice the beautiful luxury plank vinyl flooring, ample recessed lighting, and the spacious kitchen. Boasting stainless steel appliances, gorgeous granite countertops, and large pantry, this kitchen is sure to please the most decerning chef! Take note that each of the 3 bedrooms offer large lighted closets. The unfinished walkout basement is ready for your creativity. With a rough plumb for a future bathroom and an egress window (needed for legal bedroom), there are many options to make the space work for you. Lastly, the back deck is a great place to relax and enjoy all that nature offers. It's a great place to see deer and the occasional turkey! This near new home is just months old and might just be what you're looking for. Come see and fall in love!
Location
State VA
County Orange
Zoning A
Rooms
Basement Connecting Stairway, Daylight, Partial, Heated, Interior Access, Outside Entrance, Poured Concrete, Rear Entrance, Rough Bath Plumb, Space For Rooms, Unfinished, Walkout Level, Windows
Main Level Bedrooms 3
Interior
Interior Features Ceiling Fan(s), Combination Dining/Living, Combination Kitchen/Dining, Combination Kitchen/Living, Dining Area, Entry Level Bedroom, Family Room Off Kitchen, Floor Plan - Open, Floor Plan - Traditional, Pantry, Recessed Lighting, Upgraded Countertops
Hot Water Electric
Heating Heat Pump(s)
Cooling Central A/C
Flooring Luxury Vinyl Plank
Equipment Built-In Microwave, Dishwasher, Dryer, Oven/Range - Electric, Refrigerator, Stainless Steel Appliances, Washer, Water Heater
Furnishings No
Fireplace N
Appliance Built-In Microwave, Dishwasher, Dryer, Oven/Range - Electric, Refrigerator, Stainless Steel Appliances, Washer, Water Heater
Heat Source Electric
Laundry Basement, Dryer In Unit, Washer In Unit
Exterior
Exterior Feature Porch(es), Roof
Garage Garage - Front Entry, Garage Door Opener
Garage Spaces 2.0
Utilities Available Under Ground
Waterfront N
Water Access N
View Trees/Woods
Roof Type Architectural Shingle
Accessibility None
Porch Porch(es), Roof
Parking Type Attached Garage, Driveway
Attached Garage 2
Total Parking Spaces 2
Garage Y
Building
Lot Description Backs to Trees, Partly Wooded, Private, Secluded, Trees/Wooded
Story 2
Foundation Concrete Perimeter, Permanent
Sewer On Site Septic, Septic Pump
Water Well
Architectural Style Raised Ranch/Rambler, Ranch/Rambler
Level or Stories 2
Additional Building Above Grade, Below Grade
Structure Type Dry Wall
New Construction N
Schools
High Schools Orange Co.
School District Orange County Public Schools
Others
Senior Community No
Tax ID 0110000000068A
Ownership Fee Simple
SqFt Source Assessor
Acceptable Financing Cash, Conventional, FHA, Rural Development, USDA, VA, VHDA
Listing Terms Cash, Conventional, FHA, Rural Development, USDA, VA, VHDA
Financing Cash,Conventional,FHA,Rural Development,USDA,VA,VHDA
Special Listing Condition Standard
Read Less
Want to know what your home might be worth? Contact us for a FREE valuation!

Our team is ready to help you sell your home for the highest possible price ASAP

Bought with Chris Johnson • Jason Mitchell Real Estate Virginia, LLC






