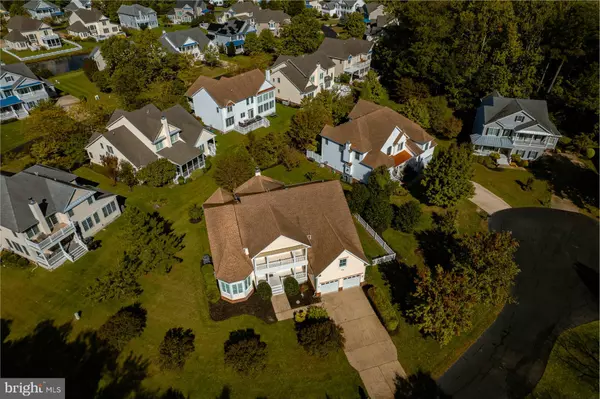$800,000
$825,000
3.0%For more information regarding the value of a property, please contact us for a free consultation.
38381 VIRGINIA DR Bethany Beach, DE 19930
4 Beds
4 Baths
3,800 SqFt
Key Details
Sold Price $800,000
Property Type Single Family Home
Sub Type Detached
Listing Status Sold
Purchase Type For Sale
Square Footage 3,800 sqft
Price per Sqft $210
Subdivision Bethany Lakes
MLS Listing ID DESU2030262
Sold Date 04/04/23
Style Contemporary,Coastal
Bedrooms 4
Full Baths 3
Half Baths 1
HOA Fees $366/qua
HOA Y/N Y
Abv Grd Liv Area 3,800
Originating Board BRIGHT
Year Built 2004
Annual Tax Amount $2,627
Tax Year 2022
Lot Size 0.340 Acres
Acres 0.34
Lot Dimensions 226.00 x 118.00
Property Description
This gorgeous 4-5 bedroom 3 1/2 bath home is located in Bethany Lakes, one of the pre-eminent communities in Bethany Beach. You'll enjoy the gorgeous two story living room with a gas fireplace to take the chill out of winter evenings. The massive mirror, the focal point of this room, is included. The kitchen with double wall ovens and a gas cooktop makes cooking for large crowds a breeze. There is a formal dining room with tray ceilings and a breakfast room with doors to the large Trex deck with a built in gas grill. The primary bedroom on this floor is an oasis unto itself with a large jetted bathtub, separate shower, and plenty of closet space. A den with French doors is next to the winding staircase that leads upstairs to the 3 additional spacious bedrooms plus large sitting area and 2 full baths. There is an enormous room that was used by the owners as a double bunk bed bedroom + play room. It doesn't have a closet so it's not technically a bedroom, but that is easily remedied. There's plenty of space for everyone to hang out! You'll enjoy dinners outside on the large deck with gas grill (no propane tanks needed). And there are two outdoor showers to rinse off the sand when you come back from the beach. You'll love all that the community offers, including the tennis courts, outdoor swimming pool, walking paths, tot lot, basketball court, exercise room, and the club house. This has been a very successful vacation rental as well as a beach getaway for the current owners. Rentals in 2021 were $59,000. This could be your chance to own this beautiful home in the heart of Bethany Beach!
Location
State DE
County Sussex
Area Baltimore Hundred (31001)
Zoning MR
Direction East
Rooms
Main Level Bedrooms 1
Interior
Interior Features Additional Stairway, Attic, Breakfast Area, Carpet, Ceiling Fan(s), Chair Railings, Crown Moldings, Dining Area, Entry Level Bedroom, Family Room Off Kitchen, Floor Plan - Open, Formal/Separate Dining Room, Pantry, Primary Bath(s), Skylight(s), Walk-in Closet(s), Wet/Dry Bar, Window Treatments, Wood Floors
Hot Water Propane
Heating Forced Air, Heat Pump(s)
Cooling Central A/C
Fireplaces Number 1
Fireplaces Type Gas/Propane
Equipment Built-In Microwave, Cooktop, Dishwasher, Disposal, Dryer, Oven - Double, Oven - Wall, Refrigerator, Washer
Furnishings No
Fireplace Y
Window Features Energy Efficient,Skylights,Sliding,Screens
Appliance Built-In Microwave, Cooktop, Dishwasher, Disposal, Dryer, Oven - Double, Oven - Wall, Refrigerator, Washer
Heat Source Central
Laundry Main Floor
Exterior
Exterior Feature Deck(s), Porch(es)
Garage Garage - Front Entry, Garage Door Opener
Garage Spaces 6.0
Fence Vinyl, Partially
Amenities Available Basketball Courts, Exercise Room, Jog/Walk Path, Lake, Pool - Outdoor, Swimming Pool, Tennis Courts, Tot Lots/Playground, Water/Lake Privileges, Gated Community, Club House
Waterfront N
Water Access N
Roof Type Architectural Shingle
Street Surface Paved
Accessibility None
Porch Deck(s), Porch(es)
Attached Garage 2
Total Parking Spaces 6
Garage Y
Building
Lot Description Cul-de-sac, Front Yard, Landscaping, Level, No Thru Street
Story 2
Foundation Crawl Space, Block
Sewer Public Sewer
Water Public
Architectural Style Contemporary, Coastal
Level or Stories 2
Additional Building Above Grade, Below Grade
New Construction N
Schools
School District Indian River
Others
Pets Allowed Y
HOA Fee Include Common Area Maintenance,Management,Pool(s),Recreation Facility,Reserve Funds,Security Gate,Snow Removal,Trash
Senior Community No
Tax ID 134-13.00-2106.00
Ownership Fee Simple
SqFt Source Assessor
Acceptable Financing Cash, Conventional
Horse Property N
Listing Terms Cash, Conventional
Financing Cash,Conventional
Special Listing Condition Standard
Pets Description Cats OK, Dogs OK
Read Less
Want to know what your home might be worth? Contact us for a FREE valuation!

Our team is ready to help you sell your home for the highest possible price ASAP

Bought with JESSICA BRADLEY • Jack Lingo - Rehoboth






