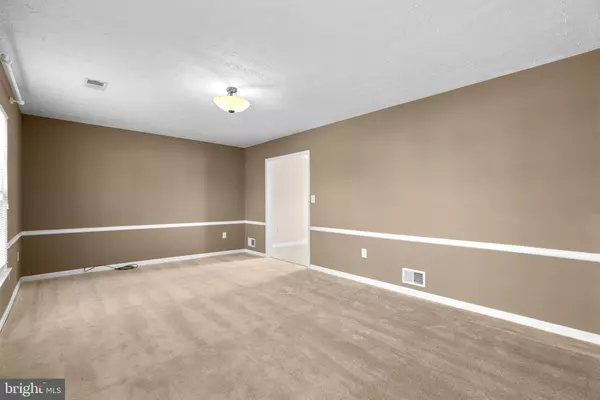$440,000
$440,000
For more information regarding the value of a property, please contact us for a free consultation.
7797 STATESMAN ST Severn, MD 21144
4 Beds
3 Baths
1,935 SqFt
Key Details
Sold Price $440,000
Property Type Single Family Home
Sub Type Detached
Listing Status Sold
Purchase Type For Sale
Square Footage 1,935 sqft
Price per Sqft $227
Subdivision Provinces
MLS Listing ID MDAA2054742
Sold Date 04/03/23
Style Colonial
Bedrooms 4
Full Baths 2
Half Baths 1
HOA Y/N N
Abv Grd Liv Area 1,935
Originating Board BRIGHT
Year Built 1979
Annual Tax Amount $3,667
Tax Year 2023
Lot Size 6,098 Sqft
Acres 0.14
Property Description
Set on a corner homesite in the popular Provinces community is this fine colonial with over 1,935 finished sqft, and a fenced backyard with garden shed. An elegant marble foyer guides you into this home featuring a large living room, a dining room, and an open breakfast room with a modern fixture and walkout sitting adjacent to an eat-in kitchen. Nicely upgraded, the kitchen boasts granite counters, wainscoting style wood cabinetry, stainless steel appliances, a breakfast bar, a garden window, recessed lighting, and a corner breakfast space. Just off the kitchen is the family room with gleaming hardwoods, brightened by large glass sliders walking out to the patio and fenced backyard expanding your outdoor entertainment spaces. Owner’s suite offers a breezy lighted ceiling fan, a walk-in closet, a standard closet, and a full bath. Centrally located close to Lake Marion, shopping, Arundel Mills, commuter routes, Ft. Meade, NSA, BWI Airport, Baltimore, Annapolis, and Washington metro areas.
Location
State MD
County Anne Arundel
Zoning R5
Rooms
Other Rooms Living Room, Primary Bedroom, Bedroom 2, Bedroom 3, Bedroom 4, Kitchen, Family Room, Foyer, Laundry, Primary Bathroom, Full Bath
Interior
Interior Features Chair Railings, Kitchen - Eat-In, Kitchen - Island, Primary Bath(s), Recessed Lighting, Upgraded Countertops, Walk-in Closet(s)
Hot Water Natural Gas
Heating Heat Pump(s)
Cooling Central A/C
Flooring Carpet, Ceramic Tile, Marble, Vinyl
Equipment Disposal, Dryer, Icemaker, Oven/Range - Electric, Built-In Microwave, ENERGY STAR Clothes Washer, ENERGY STAR Dishwasher, ENERGY STAR Refrigerator, Oven - Self Cleaning, Water Heater
Fireplace N
Window Features ENERGY STAR Qualified
Appliance Disposal, Dryer, Icemaker, Oven/Range - Electric, Built-In Microwave, ENERGY STAR Clothes Washer, ENERGY STAR Dishwasher, ENERGY STAR Refrigerator, Oven - Self Cleaning, Water Heater
Heat Source Natural Gas
Laundry Main Floor
Exterior
Garage Garage - Front Entry
Garage Spaces 3.0
Fence Wood
Waterfront N
Water Access N
View Street
Roof Type Shingle
Accessibility None
Attached Garage 1
Total Parking Spaces 3
Garage Y
Building
Lot Description Front Yard, Landscaping, Rear Yard
Story 2
Foundation Other
Sewer Public Sewer
Water Public
Architectural Style Colonial
Level or Stories 2
Additional Building Above Grade, Below Grade
Structure Type Dry Wall
New Construction N
Schools
Elementary Schools Jessup
Middle Schools Meade
High Schools Meade
School District Anne Arundel County Public Schools
Others
Senior Community No
Tax ID 020460590004026
Ownership Fee Simple
SqFt Source Estimated
Security Features Carbon Monoxide Detector(s),Smoke Detector
Special Listing Condition Standard
Read Less
Want to know what your home might be worth? Contact us for a FREE valuation!

Our team is ready to help you sell your home for the highest possible price ASAP

Bought with Ryan Westerlund • Samson Properties






