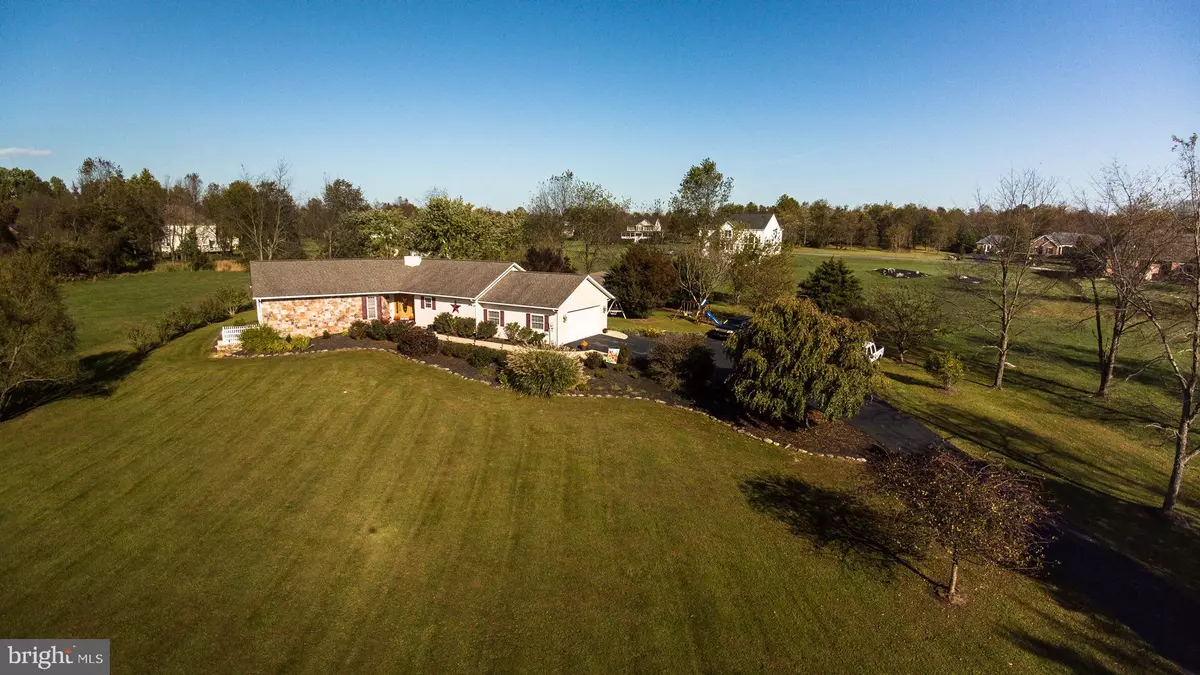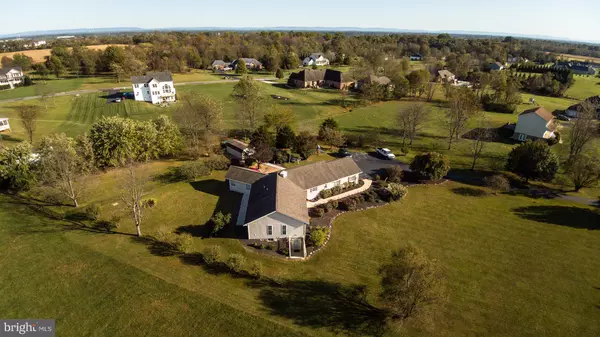$463,000
$460,000
0.7%For more information regarding the value of a property, please contact us for a free consultation.
115 GRANNY APPLE WAY Inwood, WV 25428
3 Beds
3 Baths
2,344 SqFt
Key Details
Sold Price $463,000
Property Type Single Family Home
Sub Type Detached
Listing Status Sold
Purchase Type For Sale
Square Footage 2,344 sqft
Price per Sqft $197
Subdivision Tabler Estates
MLS Listing ID WVBE2016742
Sold Date 03/30/23
Style Contemporary,Ranch/Rambler
Bedrooms 3
Full Baths 2
Half Baths 1
HOA Fees $27/ann
HOA Y/N Y
Abv Grd Liv Area 2,344
Originating Board BRIGHT
Year Built 2003
Annual Tax Amount $2,402
Tax Year 2022
Lot Size 2.060 Acres
Acres 2.06
Property Description
Gorgeous Rancher with attached garage. 3 bedroom, 2.5 baths, living room, kitchen, dining area, mud room,
family room, recreation room and workshop. The living room is loaded with a raised wood ceiling, chair rail, pellet stove in the middle of the room with a stone hearth. Huge family room. Recreation room is decked out with tin ceilings , pallet wood walls, big screen TV and huge bar area. Walls is recreation room are brick. Patio of primary bedroom , family room and living room. The details in this home are second to none. 12x20 storage garage with garage door and side entry door. Linen closet in primary bathroom. Water softener is 3 years old, water heater is 2 years old. This home is ready to move into and enjoy. Some personal property conveys with the sale. All this sitting on a 2.06 acre secluded lot just minutes from I81 at Inwood WV and Just 15 minutes to Historic Martinsburg WV and Historic Winchester VA. This is a must see.
Location
State WV
County Berkeley
Zoning 101
Rooms
Other Rooms Living Room, Dining Room, Primary Bedroom, Bedroom 2, Bedroom 3, Kitchen, Family Room, Mud Room, Recreation Room, Storage Room, Workshop, Primary Bathroom, Full Bath, Half Bath
Basement Partially Finished
Main Level Bedrooms 3
Interior
Interior Features Bar, Carpet, Ceiling Fan(s), Chair Railings, Combination Kitchen/Dining, Dining Area, Floor Plan - Open, Kitchen - Country, Tub Shower, Water Treat System
Hot Water Electric
Heating Heat Pump(s)
Cooling Central A/C
Flooring Fully Carpeted, Tile/Brick
Fireplaces Number 1
Equipment Built-In Microwave, ENERGY STAR Clothes Washer, Dryer - Electric, ENERGY STAR Dishwasher, ENERGY STAR Refrigerator, Extra Refrigerator/Freezer, Stove, Water Conditioner - Owned, Water Heater
Fireplace Y
Appliance Built-In Microwave, ENERGY STAR Clothes Washer, Dryer - Electric, ENERGY STAR Dishwasher, ENERGY STAR Refrigerator, Extra Refrigerator/Freezer, Stove, Water Conditioner - Owned, Water Heater
Heat Source Electric
Exterior
Garage Garage - Side Entry, Inside Access
Garage Spaces 2.0
Waterfront N
Water Access N
View Panoramic
Roof Type Architectural Shingle
Accessibility None
Attached Garage 2
Total Parking Spaces 2
Garage Y
Building
Lot Description Landscaping, Private, Secluded
Story 2
Foundation Permanent, Concrete Perimeter
Sewer On Site Septic
Water Well
Architectural Style Contemporary, Ranch/Rambler
Level or Stories 2
Additional Building Above Grade, Below Grade
New Construction N
Schools
School District Berkeley County Schools
Others
Senior Community No
Tax ID 01 14R001100000000
Ownership Fee Simple
SqFt Source Assessor
Horse Property N
Special Listing Condition Standard
Read Less
Want to know what your home might be worth? Contact us for a FREE valuation!

Our team is ready to help you sell your home for the highest possible price ASAP

Bought with Stacey H. Hobbs • Century 21 Modern Realty Results






