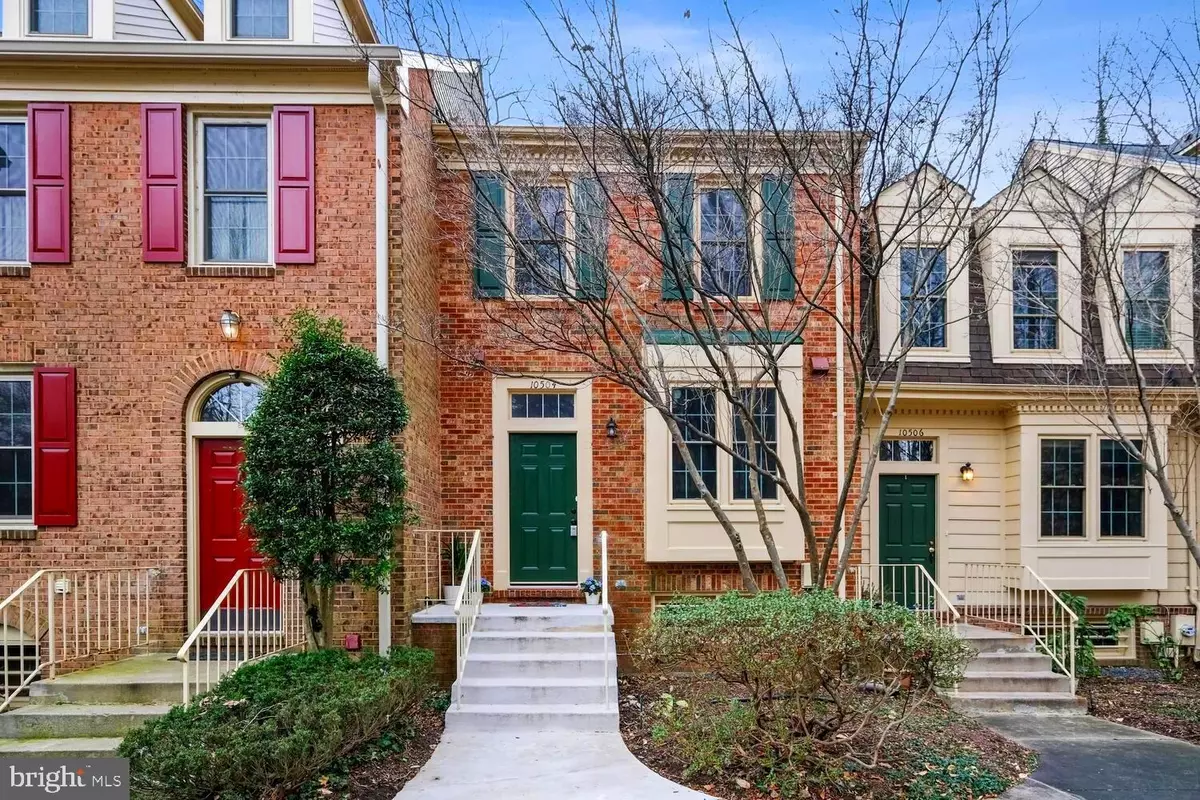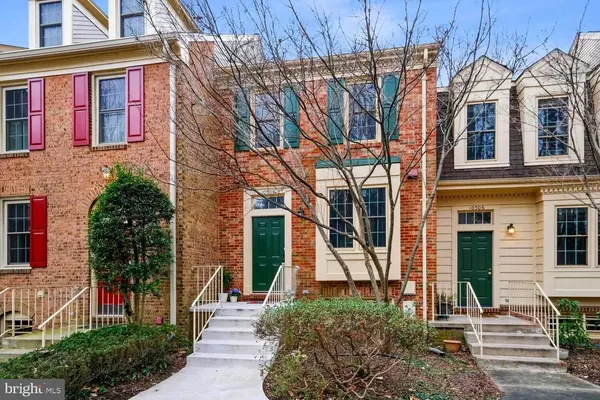$720,000
$695,000
3.6%For more information regarding the value of a property, please contact us for a free consultation.
10504 GROSVENOR PL #197 Rockville, MD 20852
4 Beds
4 Baths
1,980 SqFt
Key Details
Sold Price $720,000
Property Type Condo
Sub Type Condo/Co-op
Listing Status Sold
Purchase Type For Sale
Square Footage 1,980 sqft
Price per Sqft $363
Subdivision Grosvenor Park Townhome Condominiums
MLS Listing ID MDMC2082270
Sold Date 03/21/23
Style Contemporary
Bedrooms 4
Full Baths 2
Half Baths 2
Condo Fees $260/mo
HOA Y/N N
Abv Grd Liv Area 1,320
Originating Board BRIGHT
Year Built 1984
Annual Tax Amount $6,941
Tax Year 2022
Property Sub-Type Condo/Co-op
Property Description
This is the floor plan you have been waiting for!! Rarely available THREE BEDROOMS UPSTAIRS and an ADDITIONAL room/office downstairs in the sought after Grosvenor subdivision! The last home with 3 bedrooms on the top level sold over eight months ago. This loved and well maintained home welcomes you with hardwood flooring throughout and tons of natural light. The main level has an eat in kitchen with spacious cabinet space and half bath off to the side. Dining and Living area is open with a large sliding glass door that will take you right onto your private deck that backs into the woods. The upper level consists of 3 bedrooms and 2 full bathrooms with updated vanities. The lower level offers a walk out basement to a large stone patio with a low-maintenance fully fenced backyard, an office/flex room, second half bath and spacious family room with a cozy wood-burning fireplace. The Grosvenor Park location is the best. Just 0.2 miles to Strathmore Music Hall, walking distance to Grosvenor-Strathmore Metro station and 0.5 miles away to the future White Flint Town Center which will have retail shops, restaurants and large outdoor play areas. Also super close to NIH, Walter Reed, Java Nation, Grosvenor Market, Pike and Rose, Whole Foods, walking paths, playgrounds and tennis courts. 2 assigned parking spots (#197 and reserve spot) and visitors parking off of Grove Ridge Way. Don't miss out on this fantastic opportunity!
Location
State MD
County Montgomery
Zoning R30
Rooms
Basement Daylight, Partial, Fully Finished, Outside Entrance
Interior
Hot Water Electric
Heating Central
Cooling Central A/C
Heat Source Electric
Exterior
Garage Spaces 2.0
Parking On Site 2
Amenities Available Common Grounds
Water Access N
Accessibility Other
Total Parking Spaces 2
Garage N
Building
Story 3
Foundation Other
Sewer Public Sewer
Water Public
Architectural Style Contemporary
Level or Stories 3
Additional Building Above Grade, Below Grade
New Construction N
Schools
Elementary Schools Ashburton
Middle Schools North Bethesda
High Schools Walter Johnson
School District Montgomery County Public Schools
Others
Pets Allowed Y
HOA Fee Include Common Area Maintenance,Lawn Care Front,Snow Removal,Trash,Other,Insurance
Senior Community No
Tax ID 160402418473
Ownership Condominium
Acceptable Financing Cash, Conventional, FHA, VA
Listing Terms Cash, Conventional, FHA, VA
Financing Cash,Conventional,FHA,VA
Special Listing Condition Standard
Pets Allowed Cats OK, Dogs OK
Read Less
Want to know what your home might be worth? Contact us for a FREE valuation!

Our team is ready to help you sell your home for the highest possible price ASAP

Bought with Kathryn Emily DeWitt • KW Metro Center





