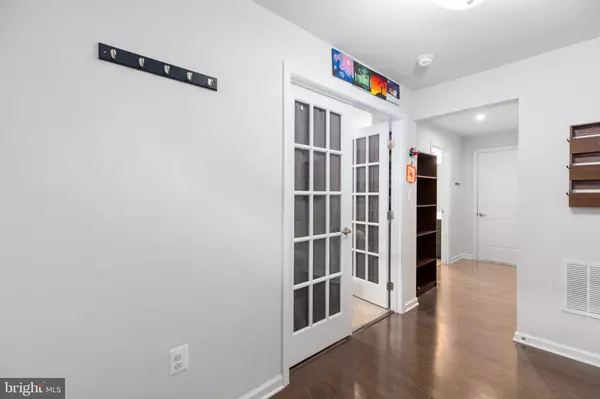$379,000
$374,900
1.1%For more information regarding the value of a property, please contact us for a free consultation.
2617 WHEATLAND STATION WAY Fredericksburg, VA 22408
3 Beds
4 Baths
2,332 SqFt
Key Details
Sold Price $379,000
Property Type Townhouse
Sub Type Interior Row/Townhouse
Listing Status Sold
Purchase Type For Sale
Square Footage 2,332 sqft
Price per Sqft $162
Subdivision Wheatland Station
MLS Listing ID VASP2015418
Sold Date 03/17/23
Style Traditional
Bedrooms 3
Full Baths 3
Half Baths 1
HOA Fees $114/mo
HOA Y/N Y
Abv Grd Liv Area 1,848
Originating Board BRIGHT
Year Built 2019
Annual Tax Amount $2,415
Tax Year 2022
Lot Size 1,452 Sqft
Acres 0.03
Property Description
Less than-four-years old, minutes from commuting options and with an open floor plan,
introducing 2617 Wheatland Station Way!
Built in 2019 and under its original owners’ care since day one, this three-level town
home includes three bedrooms, 3.5 baths and 2,300-plus square feet of living space.
The home sits in the Wheatland Station community which includes amenities such as a
dog park, playground, and pool.
The community has incredible convenience to the Spotsylvania VRE station (just a mile
west!). Also, within 10 minutes are the oodles of shopping/dining/grocery options at
Cosner’s Corner, I-95 access (Massaponax exit) and Spotsylvania Regional Medical
Center. Downtown Fredericksburg is just 10 minutes north.
The townhome itself has a tasteful courtyard entrance and, on its backside, a two-car
garage. The residence itself has greige siding and light blue shutters. Heading through
its front door and on the lower level, you’ll find a full bath as well as a carpeted office
set-up with French door entry. It may easily be an extra bedroom! Access to the garage
is right there, too.
The main level is an open floor concept haven! Hardwood flooring and natural light
abound with a living area and the kitchen comprising much of the space. The kitchen
includes an island, dark brown cabinets, gray granite countertops, stainless steel
appliances and a walk-in pantry. Just off the kitchen is an expansive dine-in area as well
as a half bath – for entertaining and cozy family occasions, you are all set!
Upstairs you will find the home’s three carpeted bedrooms as well as two baths. The
primary suite is large enough to fit a king-size bed, storage elements and much more! In
addition to a walk-in closet, there is an ensuite bath complete with a soaking tub, standup shower, and dual-vanity sink. The second bath upstairs has a tub/shower combo and
single sink. Rounding out the upper level are a linen closet as well as the laundry room
– the LG appliances convey.
Systems-wise – and to-be-expected with a home that’s less than four-years-old –
everything has been meticulously maintained and is running well.
Of this charming townhome, the original owners say, “this has been such a great home
for our small family, and we’ve loved the open concept living.” Perhaps you will love all
that 2617 Wheatland Station Way has to offer, too? Book your showing today
Location
State VA
County Spotsylvania
Zoning P12
Rooms
Other Rooms Dining Room, Primary Bedroom, Bedroom 2, Bedroom 3, Kitchen, Family Room, Laundry, Office, Bathroom 2, Primary Bathroom, Full Bath, Half Bath
Basement Connecting Stairway, Fully Finished, Full, Heated, Improved, Interior Access, Walkout Level
Interior
Interior Features Water Treat System, Air Filter System, Carpet, Ceiling Fan(s), Combination Kitchen/Living, Dining Area, Family Room Off Kitchen, Floor Plan - Open, Kitchen - Island, Pantry, Primary Bath(s), Soaking Tub, Stall Shower, Tub Shower, Upgraded Countertops, Walk-in Closet(s), Wood Floors
Hot Water Natural Gas
Heating Forced Air
Cooling Ceiling Fan(s), Central A/C
Flooring Hardwood, Carpet
Equipment Freezer, Built-In Microwave, Dishwasher, Disposal, Dryer, Icemaker, Refrigerator, Stainless Steel Appliances, Stove, Washer
Fireplace N
Window Features Energy Efficient,Screens
Appliance Freezer, Built-In Microwave, Dishwasher, Disposal, Dryer, Icemaker, Refrigerator, Stainless Steel Appliances, Stove, Washer
Heat Source Natural Gas
Laundry Dryer In Unit, Washer In Unit, Upper Floor
Exterior
Garage Garage - Rear Entry, Inside Access
Garage Spaces 2.0
Amenities Available Common Grounds, Pool - Outdoor, Dog Park, Tot Lots/Playground
Waterfront N
Water Access N
View Garden/Lawn
Roof Type Shingle
Accessibility None
Parking Type Parking Lot, Attached Garage
Attached Garage 2
Total Parking Spaces 2
Garage Y
Building
Lot Description Backs - Open Common Area, Cleared
Story 3
Foundation Concrete Perimeter
Sewer Public Sewer
Water Public
Architectural Style Traditional
Level or Stories 3
Additional Building Above Grade, Below Grade
Structure Type Dry Wall
New Construction N
Schools
Elementary Schools Lee Hill
Middle Schools Thornburg
High Schools Massaponax
School District Spotsylvania County Public Schools
Others
HOA Fee Include Common Area Maintenance,Pool(s),Trash
Senior Community No
Tax ID 37M1-68-
Ownership Fee Simple
SqFt Source Assessor
Special Listing Condition Standard
Read Less
Want to know what your home might be worth? Contact us for a FREE valuation!

Our team is ready to help you sell your home for the highest possible price ASAP

Bought with Richard Randolph Johnson Jr. • Pearson Smith Realty, LLC






