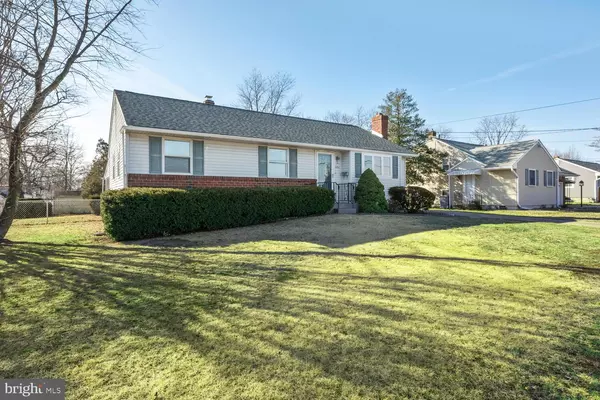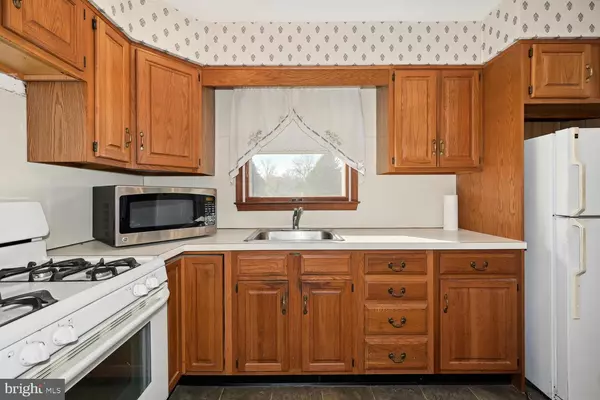$269,000
$249,000
8.0%For more information regarding the value of a property, please contact us for a free consultation.
506 S CHESTER AVE Delran, NJ 08075
3 Beds
1 Bath
1,028 SqFt
Key Details
Sold Price $269,000
Property Type Single Family Home
Sub Type Detached
Listing Status Sold
Purchase Type For Sale
Square Footage 1,028 sqft
Price per Sqft $261
Subdivision None Available
MLS Listing ID NJBL2039978
Sold Date 03/09/23
Style Ranch/Rambler
Bedrooms 3
Full Baths 1
HOA Y/N N
Abv Grd Liv Area 1,028
Originating Board BRIGHT
Year Built 1958
Annual Tax Amount $5,660
Tax Year 2022
Lot Size 10,123 Sqft
Acres 0.23
Lot Dimensions 75.00 x 135.00
Property Description
"Easy one floor living" in this ranch style home featuring 3 bedrooms with partially finished lower level and screened porch. Numerous upgrades and amenities to include: beautiful NEW bath (just completed a few months ago) with a walk-in shower with subway tile, upgraded vinyl plank flooring and stunning vanity. The upgraded eat-in kitchen with many cabinets is adjacent to the dining room with side entrance to driveway. HARDWOOD FLOORS are under the carpet. There is a partially finished basement with gas fireplace in game room plus an unfinished area with room for plenty of storage and outside entrance. NEW roof and NEW gutters (2021), vinyl siding, large patio plus screened porch (newly screened) and great for entertaining, huge lot (75x135) with fully fenced rear yard and long driveway for off-street parking (up to 3 cars). Centrally located - close to major highways, shopping and fine dining. Within walking distance to Delran middle school! 1 Year Home Warranty to Buyer with acceptable offer!
Location
State NJ
County Burlington
Area Delran Twp (20310)
Zoning RESIDENTIAL
Rooms
Other Rooms Living Room, Dining Room, Primary Bedroom, Bedroom 2, Bedroom 3, Kitchen, Game Room, Laundry, Full Bath
Basement Outside Entrance, Partially Finished
Main Level Bedrooms 3
Interior
Interior Features Carpet, Entry Level Bedroom, Floor Plan - Traditional, Kitchen - Eat-In, Kitchen - Country, Stall Shower
Hot Water Natural Gas
Heating Forced Air
Cooling Central A/C
Flooring Carpet, Hardwood, Luxury Vinyl Tile, Vinyl
Fireplaces Type Gas/Propane
Equipment Oven/Range - Gas, Refrigerator, Washer, Dryer, Microwave
Fireplace Y
Appliance Oven/Range - Gas, Refrigerator, Washer, Dryer, Microwave
Heat Source Natural Gas
Laundry Lower Floor
Exterior
Exterior Feature Patio(s), Porch(es), Screened
Garage Spaces 3.0
Fence Fully, Chain Link
Waterfront N
Water Access N
Roof Type Asphalt
Accessibility None
Porch Patio(s), Porch(es), Screened
Total Parking Spaces 3
Garage N
Building
Lot Description Front Yard, Level, Open, Rear Yard, SideYard(s)
Story 1
Foundation Block
Sewer Public Sewer
Water Public
Architectural Style Ranch/Rambler
Level or Stories 1
Additional Building Above Grade, Below Grade
New Construction N
Schools
School District Delran Township Public Schools
Others
Senior Community No
Tax ID 10-00031-00017
Ownership Fee Simple
SqFt Source Assessor
Acceptable Financing Cash, Conventional, FHA
Listing Terms Cash, Conventional, FHA
Financing Cash,Conventional,FHA
Special Listing Condition Standard
Read Less
Want to know what your home might be worth? Contact us for a FREE valuation!

Our team is ready to help you sell your home for the highest possible price ASAP

Bought with Marie E Meglio • RE/MAX ONE Realty-Moorestown






