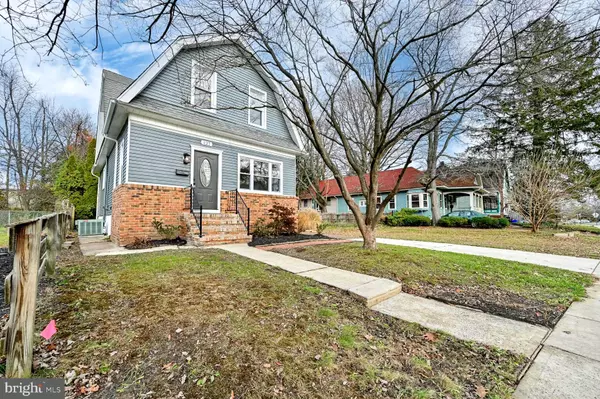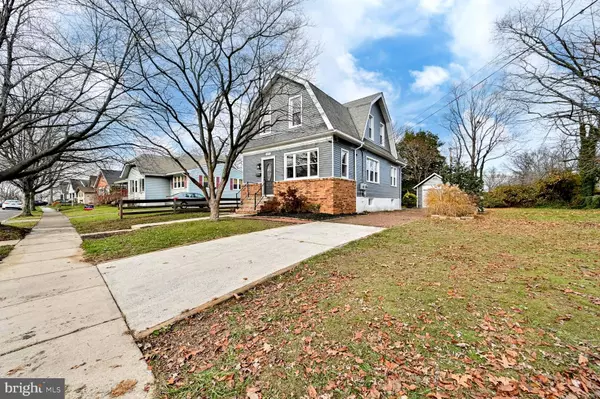$395,000
$399,000
1.0%For more information regarding the value of a property, please contact us for a free consultation.
127 PARK AVE Collingswood, NJ 08108
3 Beds
2 Baths
1,664 SqFt
Key Details
Sold Price $395,000
Property Type Single Family Home
Sub Type Detached
Listing Status Sold
Purchase Type For Sale
Square Footage 1,664 sqft
Price per Sqft $237
Subdivision None Available
MLS Listing ID NJCD2039548
Sold Date 03/15/23
Style Colonial
Bedrooms 3
Full Baths 1
Half Baths 1
HOA Y/N N
Abv Grd Liv Area 1,664
Originating Board BRIGHT
Year Built 1924
Annual Tax Amount $9,444
Tax Year 2022
Lot Size 0.261 Acres
Acres 0.26
Lot Dimensions 80.00 x 142.00
Property Description
This charming three bedroom, one and a half bath home has been beautifully renovated with upgrades throughout and rests on a double lot within close proximity to downtown Collingswood and Knights Park.
As you enter the home into a bright and cozy front enclosed porch, you will be greeted with all new vinyl windows and stunning hardwood floors that stretch throughout the lower level of the home. The alluring wooden staircase, leads you to the second floor, where you'll find three generous sized bedrooms, all complete with large closets, ceiling fans and new plush carpeting. The renovated full bath, located just down the hall from the bedrooms features ceramic tile, new vanity, and custom shiplap carpentry.
Downstairs, adjacent to the living room is a renovated first floor powder room. Entering through the oversized French doors into the living room, filled of natural light, you will notice the charming details of the home, paired with updated flawless finishes making this a true beauty! Connected to the formal dining room, the fully updated kitchen features quartz countertops, brand new stainless steel appliances with gas cooking, all new solid custom maple cabinetry, with soft close doors and drawers and an oversized pantry with plenty of storage.
Descending from the kitchen there is access to the large patio and spacious backyard, or continue down into a full, bright basement with plenty of extra storage along with two bonus rooms. Outside, a long driveway provides ample off street parking, and leads you to a one car detached garage. The garage features a bonus finished area in the rear with separate electric, as well as separate heating and cooling. The possibilities are endless with this bonus space!
Desirable location in a great neighborhood, conveniently located near schools, shopping, and quick access to highways for easy commutes. Schedule your tour today!
Location
State NJ
County Camden
Area Collingswood Boro (20412)
Zoning RES
Rooms
Basement Partially Finished
Interior
Interior Features Carpet, Crown Moldings, Dining Area, Kitchen - Gourmet, Pantry, Wood Floors
Hot Water Natural Gas
Heating Radiator
Cooling Central A/C
Equipment Dishwasher, Disposal, Oven/Range - Gas, Stainless Steel Appliances, Built-In Microwave
Furnishings No
Fireplace N
Window Features ENERGY STAR Qualified,Low-E,Screens,Vinyl Clad
Appliance Dishwasher, Disposal, Oven/Range - Gas, Stainless Steel Appliances, Built-In Microwave
Heat Source Oil
Exterior
Exterior Feature Patio(s), Porch(es)
Garage Garage - Side Entry, Garage Door Opener, Inside Access
Garage Spaces 5.0
Water Access N
Roof Type Architectural Shingle
Accessibility None
Porch Patio(s), Porch(es)
Total Parking Spaces 5
Garage Y
Building
Story 2
Foundation Block
Sewer Public Sewer
Water Public
Architectural Style Colonial
Level or Stories 2
Additional Building Above Grade, Below Grade
New Construction N
Schools
School District Collingswood Borough Public Schools
Others
Pets Allowed Y
Senior Community No
Tax ID 12-00121-00006
Ownership Fee Simple
SqFt Source Assessor
Acceptable Financing Cash, Conventional, FHA
Listing Terms Cash, Conventional, FHA
Financing Cash,Conventional,FHA
Special Listing Condition Standard
Pets Description No Pet Restrictions
Read Less
Want to know what your home might be worth? Contact us for a FREE valuation!

Our team is ready to help you sell your home for the highest possible price ASAP

Bought with Susan Murphy • Keller Williams Real Estate - Media






