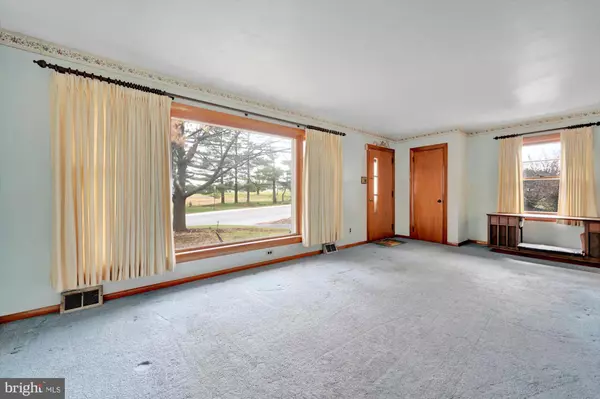$179,900
$179,900
For more information regarding the value of a property, please contact us for a free consultation.
3915 CARLISLE RD Dover, PA 17315
3 Beds
2 Baths
1,040 SqFt
Key Details
Sold Price $179,900
Property Type Single Family Home
Sub Type Detached
Listing Status Sold
Purchase Type For Sale
Square Footage 1,040 sqft
Price per Sqft $172
Subdivision Dover Twp
MLS Listing ID PAYK2033692
Sold Date 02/15/23
Style Ranch/Rambler
Bedrooms 3
Full Baths 1
Half Baths 1
HOA Y/N N
Abv Grd Liv Area 1,040
Originating Board BRIGHT
Year Built 1956
Annual Tax Amount $3,203
Tax Year 2021
Lot Size 0.300 Acres
Acres 0.3
Property Description
This 3 BR 1 1/2 bath ranch style home in Dover schools is a great opportunity to fix up and make your own. The home features a stone front, a large eat-in kitchen, a spacious living room with lots of natural light & brick fireplace. 3 bedrooms and full bath all on the main level. This property has hardwood floors under the carpeting throughout the home. There are 2 attached garages one is a 1-car and the 2nd is an oversized 2-car with an added half bath and large loft. This home is commercial/residential zoning, the large 2-story garage presents business opportunity potential (woodshop, landscaper, retail space, DIY garage, salon or barber shop?) and possibly an apartment on 2nd floor of that garage? The property has a large yard with mature trees and is convenient to shopping. The property is set up perfectly for replacing the solar water heating panels on the garage roof with photovoltaic panels to power the house and garage, . (Prior owner designed and located the garage to maximize passive solar benefits. Schedule your showing today!
Location
State PA
County York
Area Dover Twp (15224)
Zoning RESIDENTIAL
Rooms
Other Rooms Living Room, Bedroom 2, Bedroom 3, Kitchen, Bedroom 1, Bathroom 1, Half Bath
Basement Full, Unfinished
Main Level Bedrooms 3
Interior
Interior Features Carpet, Entry Level Bedroom, Kitchen - Eat-In, Tub Shower
Hot Water Natural Gas
Heating Forced Air
Cooling Central A/C
Flooring Carpet, Vinyl
Fireplaces Number 1
Fireplaces Type Brick
Equipment Built-In Microwave, Dishwasher, Stove
Fireplace Y
Appliance Built-In Microwave, Dishwasher, Stove
Heat Source Natural Gas
Exterior
Exterior Feature Patio(s), Porch(es)
Parking Features Garage - Front Entry, Garage - Side Entry, Garage Door Opener, Oversized
Garage Spaces 3.0
Water Access N
Roof Type Asphalt,Shingle
Accessibility Level Entry - Main
Porch Patio(s), Porch(es)
Attached Garage 3
Total Parking Spaces 3
Garage Y
Building
Story 1
Foundation Other
Sewer Public Sewer
Water Public
Architectural Style Ranch/Rambler
Level or Stories 1
Additional Building Above Grade, Below Grade
New Construction N
Schools
Middle Schools Dover Area Intrmd
High Schools Dover Area
School District Dover Area
Others
Senior Community No
Tax ID 24-000-KF-0144-00-00000
Ownership Fee Simple
SqFt Source Assessor
Acceptable Financing Cash, Conventional, FHA, USDA, VA
Listing Terms Cash, Conventional, FHA, USDA, VA
Financing Cash,Conventional,FHA,USDA,VA
Special Listing Condition Standard
Read Less
Want to know what your home might be worth? Contact us for a FREE valuation!

Our team is ready to help you sell your home for the highest possible price ASAP

Bought with Mary Elizabeth Sloat • Iron Valley Real Estate of York County





