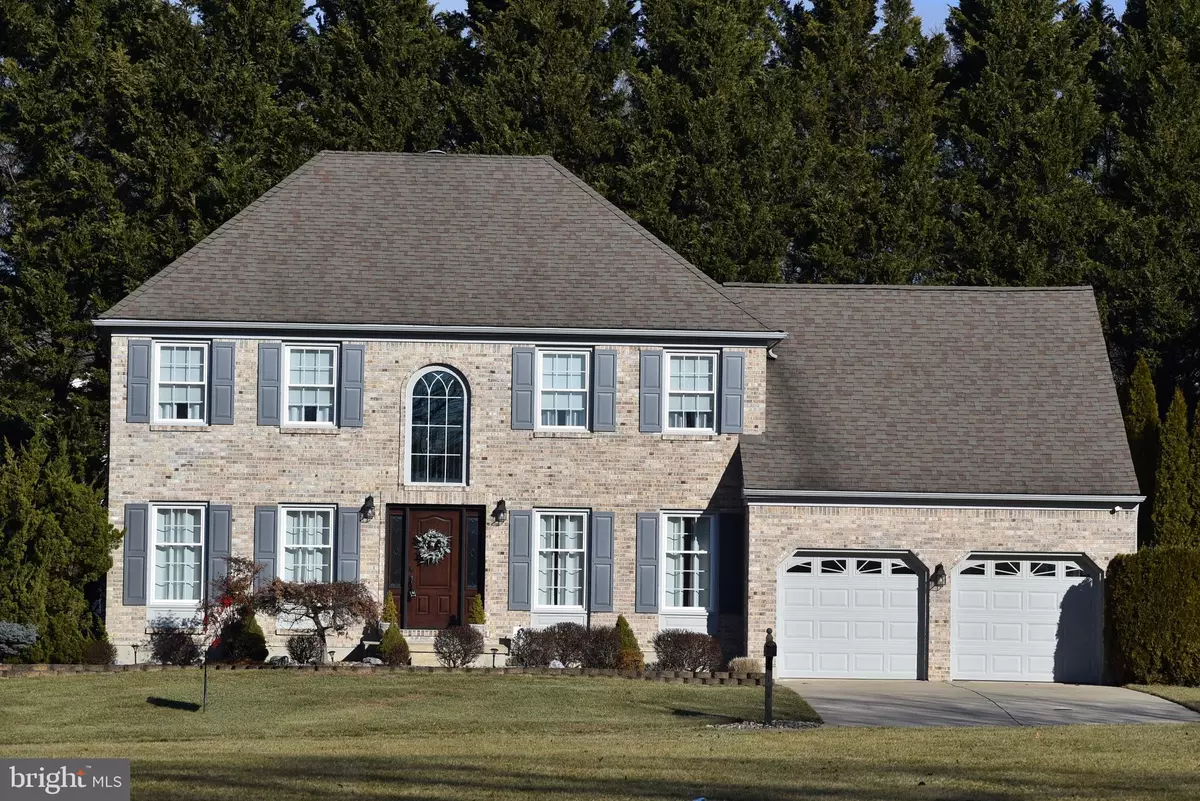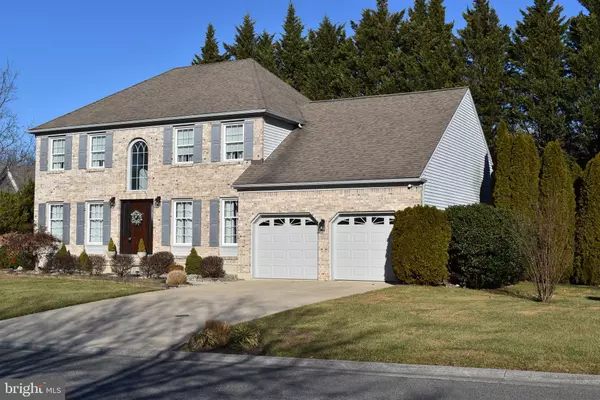$575,000
$575,000
For more information regarding the value of a property, please contact us for a free consultation.
164 WOODLAND RD Newark, DE 19702
5 Beds
3 Baths
3,900 SqFt
Key Details
Sold Price $575,000
Property Type Single Family Home
Sub Type Detached
Listing Status Sold
Purchase Type For Sale
Square Footage 3,900 sqft
Price per Sqft $147
Subdivision Timber Farms
MLS Listing ID DENC2036226
Sold Date 02/28/23
Style Colonial
Bedrooms 5
Full Baths 2
Half Baths 1
HOA Fees $16/ann
HOA Y/N Y
Abv Grd Liv Area 3,200
Originating Board BRIGHT
Year Built 1991
Annual Tax Amount $4,706
Tax Year 2022
Lot Size 0.280 Acres
Acres 0.28
Lot Dimensions 116.10 x 100.00
Property Description
Two story brick front colonial home, situated across from dedicated private community open space. The exterior offers a custom Anthony Sylvan Gunite pool (32x18, approx.18,000 gallons), patio, and grilling area. This meticulously maintained home has been well cared for, and updated by the original owners. The notable updates over the recent years include: roof, all new high efficiency vinyl windows, new front entry door with custom glass panels, flooring, paint, electrical panel, upgraded lighting, and HVAC (Lennox Elite natural gas furnace/high efficiency-variable speed unit). The main level features a two story foyer, huge eat-in kitchen with Island, Quartz counters, stainless steel appliances, tile back splash, tons of cabinet space, opening to a large family room with cathedral ceiling, 2 large skylights, gas fireplace, and Anderson sliding door to the rear patio. Also on the main floor are the formal living and dining rooms with custom moldings, and a private study/home office with double entry doors. Additionally on the main level is a four season Florida room with its own updated heating and air conditioning unit, cathedral ceiling, 2 large skylights, and Anderson sliding door leading to the fenced back yard. Laundry room is on the main level. The upper level includes a master suite with double doors, large sitting room with 2 skylights, double closets, additional spacious walk-in closet, master bathroom with separate tub, standup shower stall and double sinks. Also featured on the upper level are three additional well scaled bedrooms with nice closet space, and a full bath. The lower level includes a large recreation room, exercise room with ceiling to floor mirrors, extra storage space, and possible 5th bedroom. Other notable features include: security system, large driveway, and much more. All window treatments (drapes/shades) are included. This home is move-in ready, and shows like a model home.
Location
State DE
County New Castle
Area Newark/Glasgow (30905)
Zoning NC6.5
Rooms
Other Rooms Living Room, Dining Room, Primary Bedroom, Sitting Room, Bedroom 2, Bedroom 3, Bedroom 4, Bedroom 5, Kitchen, Family Room, Den, Sun/Florida Room, Laundry, Recreation Room, Bathroom 2, Primary Bathroom, Half Bath
Basement Fully Finished
Interior
Hot Water Electric
Heating Forced Air, Zoned
Cooling Central A/C
Heat Source Natural Gas
Exterior
Garage Garage - Front Entry, Inside Access
Garage Spaces 2.0
Pool Gunite
Waterfront N
Water Access N
Accessibility None
Attached Garage 2
Total Parking Spaces 2
Garage Y
Building
Story 2
Foundation Other
Sewer Public Sewer
Water Public
Architectural Style Colonial
Level or Stories 2
Additional Building Above Grade, Below Grade
New Construction N
Schools
School District Christina
Others
Senior Community No
Tax ID 09-034.30-159
Ownership Fee Simple
SqFt Source Assessor
Special Listing Condition Standard
Read Less
Want to know what your home might be worth? Contact us for a FREE valuation!

Our team is ready to help you sell your home for the highest possible price ASAP

Bought with Lauri A Brockson • Patterson-Schwartz-Newark






