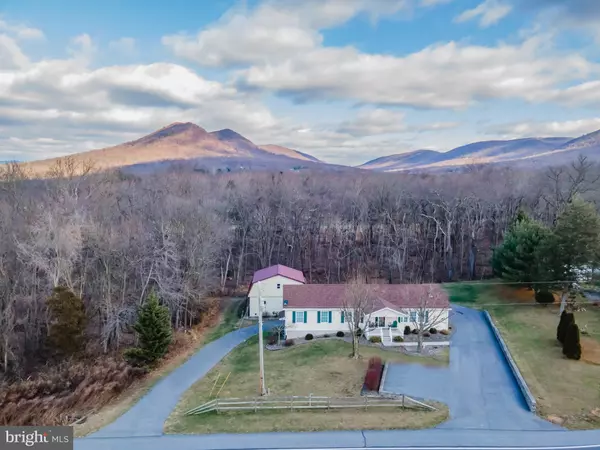$395,000
$399,900
1.2%For more information regarding the value of a property, please contact us for a free consultation.
12345 W LINCOLN WAY WEST W Fort Loudon, PA 17224
3 Beds
3 Baths
2,232 SqFt
Key Details
Sold Price $395,000
Property Type Single Family Home
Sub Type Detached
Listing Status Sold
Purchase Type For Sale
Square Footage 2,232 sqft
Price per Sqft $176
Subdivision Fort Loudon
MLS Listing ID PAFL2011236
Sold Date 03/01/23
Style Ranch/Rambler,Raised Ranch/Rambler
Bedrooms 3
Full Baths 2
Half Baths 1
HOA Y/N N
Abv Grd Liv Area 1,848
Originating Board BRIGHT
Year Built 2009
Annual Tax Amount $3,899
Tax Year 2022
Lot Size 3.520 Acres
Acres 3.52
Property Description
Welcome Home to 12345 Lincoln Way West in historic Fort Loudon! This property features three (3) parcels totally 3.52 acres giving you flexibility & privacy with a move-in ready raised rancher home. Built in 2009, this owner completed many additional updates to make this home ready for you to just step right into and enjoy living. New roof in 2020, paved driveway, fresh landscaping, partially basement & garage improvements... the list goes on! Everything you need is on the main level of the home - 3 bedrooms with 2.5 baths and laundry. Clean as a whistle ... this is about as nice as they come. A deck off the dining / kitchen area overlooks the wooded lot to the rear and your 30x40 garage with attached canopy, perfect for boat, wood or other storage. Bring that boat for Raystown! The 30x40 garage also includes a walk up loft. Garage is insulated & has 100amp electric service. The partial daylight walkout basement of the home could be perfect for additional finished space as a guest or in-law space or whatever flex space your family might need. The home sits on 0.56ac. Two additional parcels of 0.5ac and 2.46ac convey with the sale and will give you flexibility & freedom. This little slice of quiet enjoyment is move-in ready and yours to enjoy!
Location
State PA
County Franklin
Area Peters Twp (14518)
Zoning NZ
Rooms
Basement Daylight, Partial, Partially Finished, Interior Access, Space For Rooms, Walkout Level, Windows
Main Level Bedrooms 3
Interior
Interior Features Carpet, Combination Kitchen/Dining, Entry Level Bedroom, Family Room Off Kitchen, Kitchen - Eat-In, Kitchen - Island
Hot Water Propane
Heating Heat Pump(s)
Cooling Central A/C
Fireplaces Number 1
Equipment Built-In Microwave, Oven/Range - Electric, Refrigerator, Dishwasher
Fireplace Y
Appliance Built-In Microwave, Oven/Range - Electric, Refrigerator, Dishwasher
Heat Source Propane - Leased
Laundry Main Floor
Exterior
Exterior Feature Deck(s)
Garage Covered Parking, Additional Storage Area, Garage - Front Entry, Garage Door Opener, Oversized
Garage Spaces 3.0
Water Access N
Roof Type Shingle
Accessibility None
Porch Deck(s)
Total Parking Spaces 3
Garage Y
Building
Lot Description Additional Lot(s)
Story 2
Foundation Concrete Perimeter
Sewer On Site Septic
Water Well
Architectural Style Ranch/Rambler, Raised Ranch/Rambler
Level or Stories 2
Additional Building Above Grade, Below Grade
New Construction N
Schools
School District Tuscarora
Others
Senior Community No
Tax ID 18-0K08.-082.-000000
Ownership Fee Simple
SqFt Source Estimated
Special Listing Condition Standard
Read Less
Want to know what your home might be worth? Contact us for a FREE valuation!

Our team is ready to help you sell your home for the highest possible price ASAP

Bought with Khoi Hang • JAK Real Estate






