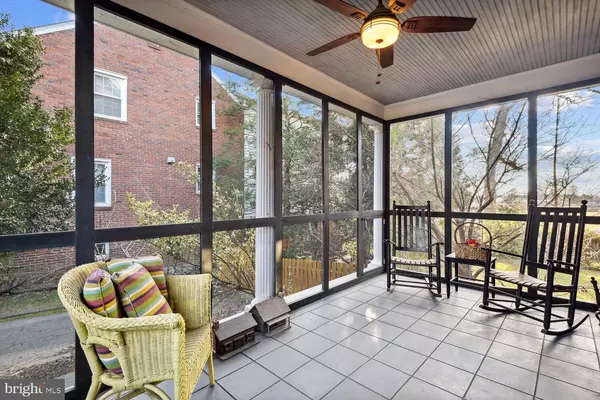$1,000,000
$929,000
7.6%For more information regarding the value of a property, please contact us for a free consultation.
9304 2ND AVE Silver Spring, MD 20910
4 Beds
5 Baths
2,436 SqFt
Key Details
Sold Price $1,000,000
Property Type Single Family Home
Sub Type Detached
Listing Status Sold
Purchase Type For Sale
Square Footage 2,436 sqft
Price per Sqft $410
Subdivision Montgomery Hills
MLS Listing ID MDMC2080088
Sold Date 02/27/23
Style Colonial,Craftsman,Mid-Century Modern,Traditional
Bedrooms 4
Full Baths 3
Half Baths 2
HOA Y/N N
Abv Grd Liv Area 2,072
Originating Board BRIGHT
Year Built 1930
Annual Tax Amount $8,203
Tax Year 2022
Lot Size 6,500 Sqft
Acres 0.15
Property Description
A perfect 10! Expanded, updated, solid brick colonial. The main level of this beautiful home features a spacious open kitchen with butlers pantry, gas cooking, granite countertops and opens to a light-filled family room addition with coffered ceilings and glass french door which leads to the expansive deck. The living room boasts a new gas-burning fireplace and entrance to large screened porch. Enjoy beautiful sunsets from the west facing dining room with a wall of windows and window seating. Offering four finished levels, the bedroom level boasts 3 bedrooms, two full baths on the second floor and a private third floor bedroom, sitting room and updated, subway tiled shower. The home boasts gleaming hardwood floors, tastefully updated bathrooms, a finished tiled recreation room and separate home office addition with an outside entrance. Private, fully fenced flat backyard with mature landscaping. Less than a mile to the Forest Glen metro, Montgomery Hills neighborhood park, Sniders Super Foods, 495, and Washington DC.
Welcome Home!
Location
State MD
County Montgomery
Zoning R60
Rooms
Other Rooms Dining Room, Bedroom 2, Bedroom 3, Bedroom 4, Kitchen, Family Room, Breakfast Room, Bedroom 1, In-Law/auPair/Suite, Laundry, Office, Recreation Room, Bathroom 1, Bathroom 2, Bathroom 3, Screened Porch
Basement Fully Finished, Garage Access, Rough Bath Plumb, Walkout Level
Interior
Hot Water Natural Gas
Heating Central
Cooling Central A/C
Fireplaces Number 1
Heat Source Natural Gas
Exterior
Parking Features Basement Garage, Garage - Rear Entry
Garage Spaces 1.0
Water Access N
Accessibility None
Attached Garage 1
Total Parking Spaces 1
Garage Y
Building
Story 3
Foundation Slab
Sewer Public Sewer
Water Public
Architectural Style Colonial, Craftsman, Mid-Century Modern, Traditional
Level or Stories 3
Additional Building Above Grade, Below Grade
New Construction N
Schools
Elementary Schools Woodlin
Middle Schools Sligo
High Schools Albert Einstein
School District Montgomery County Public Schools
Others
Pets Allowed Y
Senior Community No
Tax ID 161301029515
Ownership Fee Simple
SqFt Source Assessor
Acceptable Financing Cash, Conventional
Listing Terms Cash, Conventional
Financing Cash,Conventional
Special Listing Condition Standard
Pets Allowed Cats OK, Dogs OK
Read Less
Want to know what your home might be worth? Contact us for a FREE valuation!

Our team is ready to help you sell your home for the highest possible price ASAP

Bought with Brittany Allison • Compass





