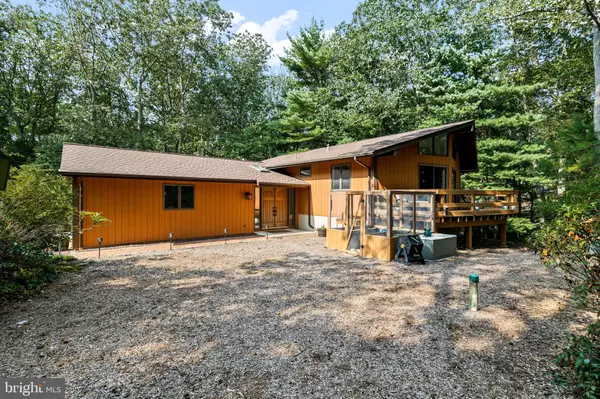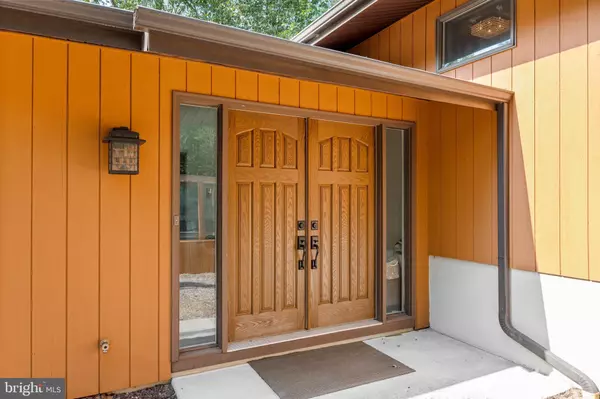$550,000
$535,000
2.8%For more information regarding the value of a property, please contact us for a free consultation.
24 TANAGER WAY Medford, NJ 08055
4 Beds
3 Baths
2,552 SqFt
Key Details
Sold Price $550,000
Property Type Single Family Home
Sub Type Detached
Listing Status Sold
Purchase Type For Sale
Square Footage 2,552 sqft
Price per Sqft $215
Subdivision Forest Glen Lakes
MLS Listing ID NJBL2038944
Sold Date 02/27/23
Style Other
Bedrooms 4
Full Baths 2
Half Baths 1
HOA Fees $19/ann
HOA Y/N Y
Abv Grd Liv Area 2,552
Originating Board BRIGHT
Year Built 1977
Annual Tax Amount $8,885
Tax Year 2022
Lot Size 0.940 Acres
Acres 0.94
Lot Dimensions 0.00 x 0.00
Property Description
Great opportunity to live in this private Medford Chalet style home in a development with a private swimmable/ fishable lake! This home has been updated and upgraded throughout! Feel like you’re on vacation year-round with this reverse living floor plan in a private wooded location! Quiet, serene and still within distance to schools, shops and restaurants. At the main floor you’ll find a partially open floor plan with wide plank ebony hardwood floors throughout, neutral paint and trims, and new recessed lighting. This level also has 4 sets of sliding doors, providing stunning views and natural light in addition to giving a variety of access points to the wrap around deck that also travels to the backyard below. The large open formal living room and dining room combination are perfect for entertaining or family dinners. Cathedral ceilings, natural lighting from large windows, a skylight and the first set of sliding doors are complimented by a unique chandelier. This area also opens up to the kitchen while still providing some limited separation for a more intimate setting. The kitchen has been beautifully updated lighting, stainless steel appliances, and a dramatic, gorgeous center island made from Cambria quartz with a prep sink, breakfast seating area and waterfall edge. The cabinetry provides great storage, has matching Cambria quartz counters, updated hardware, custom mirror accents, and a sealed stickwood backsplash, as well as a separate coffee bar/ pantry area. Two skylights and sliding doors make for an easy transition to an outdoor barbeque or seating area! Just off of the kitchen is the oversized family room with cathedral ceilings, a new gas fireplace with custom designed Cambria quartz surround, and a custom wood wall with hidden doors to revel deep, full height storage on both sides! Two sliding doors give the most amazing views of the sunrise, birds and trees. An updated powder room is also situated on this level. Downstairs are four great sized bedrooms and two full sized bathrooms, which includes the primary suite with ensuite bath and access to outside! New LVT Flooring, freshly paint and trims and lots of storage throughout. At the entry level is the foyer laundry room with a large washer & dryer, a built-in pantry wall, that also gives you access to the garage and the backyard.
The outdoor area includes a large fenced in backyard, a separate custom fire pit area, a newly installed shed, and an enclosed gardening area. A two- car garage with new doors, and room for at least 6 cars in the driveway allows many options! Roof and new skylights installed in 2015 with a 50-year warranty.
In addition to the existing 3-zone heating system, a Split System with 6 individual units throughout the house was installed with two exterior compressors to offer cooling, dehumidification and heating options that allow for efficiency. Electrical panel is updated and has an outdoor connection for a generator. Make your appointment to see this great home today!
Location
State NJ
County Burlington
Area Medford Twp (20320)
Zoning RES
Rooms
Other Rooms Living Room, Dining Room, Primary Bedroom, Bedroom 2, Bedroom 3, Kitchen, Family Room, Bedroom 1, Laundry, Other, Attic
Interior
Hot Water Natural Gas
Heating Baseboard - Electric
Cooling Wall Unit
Fireplaces Number 1
Fireplaces Type Brick, Gas/Propane
Fireplace Y
Heat Source Natural Gas, Electric, Other
Laundry Main Floor
Exterior
Exterior Feature Deck(s), Patio(s), Porch(es)
Garage Inside Access, Garage Door Opener, Oversized
Garage Spaces 2.0
Waterfront N
Water Access N
Accessibility None
Porch Deck(s), Patio(s), Porch(es)
Attached Garage 2
Total Parking Spaces 2
Garage Y
Building
Story 2
Foundation Other
Sewer On Site Septic
Water Well
Architectural Style Other
Level or Stories 2
Additional Building Above Grade, Below Grade
New Construction N
Schools
School District Medford Township Public Schools
Others
HOA Fee Include Common Area Maintenance
Senior Community No
Tax ID 20-04701 01-00017
Ownership Fee Simple
SqFt Source Assessor
Special Listing Condition Standard
Read Less
Want to know what your home might be worth? Contact us for a FREE valuation!

Our team is ready to help you sell your home for the highest possible price ASAP

Bought with Non Member • Non Subscribing Office






