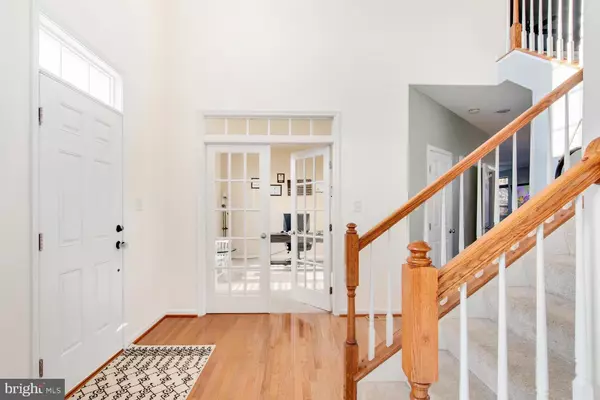$450,000
$450,000
For more information regarding the value of a property, please contact us for a free consultation.
335 DEVON DR Chestertown, MD 21620
4 Beds
3 Baths
4,874 SqFt
Key Details
Sold Price $450,000
Property Type Single Family Home
Sub Type Detached
Listing Status Sold
Purchase Type For Sale
Square Footage 4,874 sqft
Price per Sqft $92
Subdivision Coventry Farms
MLS Listing ID MDKE2002252
Sold Date 02/23/23
Style Colonial
Bedrooms 4
Full Baths 2
Half Baths 1
HOA Fees $13/qua
HOA Y/N Y
Abv Grd Liv Area 3,364
Originating Board BRIGHT
Year Built 2009
Annual Tax Amount $5,805
Tax Year 2023
Lot Size 0.256 Acres
Acres 0.26
Property Description
Welcome to 335 Devon Dr in the coveted Coventry Farms community. Sitting on a large corner lot, backing to open space, this home does NOT disappoint. As you walk into this home and stand in the foyer, you have a view of every room. This wide open floor plan is boasting over 3300 sq ft, 2 car garage, freshly painted, and a surround sound system throughout the entire home!! To the left of the foyer is the large main level office with double glass doors. To the right of the foyer you have the formal living room and dining room combo. This space is large and brings in a ton of natural light. As you come back to the foyer and walk down the hall you enter into the main living space. The home opens up to a massive family room, gorgeous kitchen and a bright and open sunroom. The family room is large, with plush carpet, fireplace and is surrounded by gorgeous windows offering the beautiful view of the backyard. The kitchen is stunning. Huge kitchen island, cooktop, double wall ovens and an abundance of cabinet and counter space. The bonus of this space is the large sunroom with vaulted ceilings, large windows bringing in that natural light and it is overlooking the gorgeous backyard. Finishing off the main level is the half bathroom and large laundry room. Moving upstairs you have 4 bedrooms and 2 full bathrooms. The secondary bedrooms are all massive and offer large double door closets. The hallway full bathroom boasts double sinks, tile floor and a shower/tub combo. Moving into the owner's suite. WOW is the word you will say. This room is beyond MASSIVE! So many upgrades. Boasting custom tray ceiling, sitting space, 2 HUGE walk in closets and an owner's bathroom you have been looking for. Soaking tub, tile stand up shower, double vanity, and tile floors. You will fall in LOVE with this space! Moving all the way downstairs you have a fully finished basement with brand new carpet and LVP flooring. This space also offers a possible 5th bedroom! The basement is large, open and offers a HUGE storage room. This space just keeps on going! Finishing off the basement is the sliding glass door to the backyard. Outback you have a large deck with stairs going down to the yard, a fully fenced in back yard with wrought iron fence, and it all sits on a large corner lot and backs to the open space! No houses directly behind you!!! The location is prime, convenient to all shopping, restaurants, and minutes to downtown Chestertown. Put this one your list of houses to see TODAY!!! You will NOT want to miss this one.
Location
State MD
County Kent
Zoning R-2
Rooms
Basement Fully Finished
Interior
Hot Water Electric
Heating Heat Pump(s)
Cooling Central A/C
Fireplaces Number 1
Fireplace Y
Heat Source Electric
Exterior
Garage Garage - Side Entry
Garage Spaces 2.0
Waterfront N
Water Access N
Accessibility None
Attached Garage 2
Total Parking Spaces 2
Garage Y
Building
Story 3
Foundation Brick/Mortar
Sewer Public Sewer
Water Public
Architectural Style Colonial
Level or Stories 3
Additional Building Above Grade, Below Grade
New Construction N
Schools
School District Kent County Public Schools
Others
Senior Community No
Tax ID 1504337808
Ownership Fee Simple
SqFt Source Assessor
Special Listing Condition Standard
Read Less
Want to know what your home might be worth? Contact us for a FREE valuation!

Our team is ready to help you sell your home for the highest possible price ASAP

Bought with Joseph S. Ciganek • Coldwell Banker Chesapeake Real Estate Company






