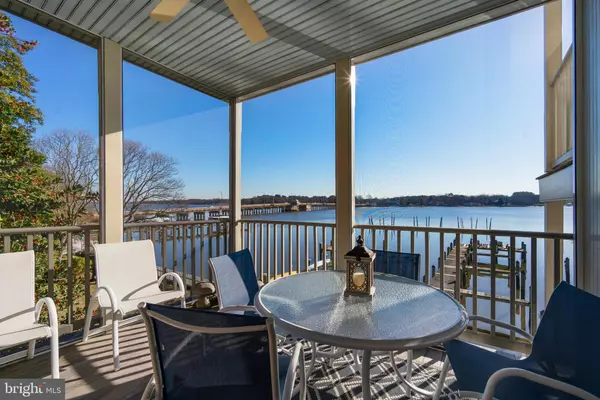$479,000
$489,000
2.0%For more information regarding the value of a property, please contact us for a free consultation.
105 N WATER ST #4 Chestertown, MD 21620
2 Beds
2 Baths
1,011 SqFt
Key Details
Sold Price $479,000
Property Type Condo
Sub Type Condo/Co-op
Listing Status Sold
Purchase Type For Sale
Square Footage 1,011 sqft
Price per Sqft $473
Subdivision Historic Chestertown
MLS Listing ID MDKE2002322
Sold Date 02/22/23
Style Georgian,Traditional
Bedrooms 2
Full Baths 2
Condo Fees $460/mo
HOA Y/N N
Abv Grd Liv Area 1,011
Originating Board BRIGHT
Year Built 1900
Annual Tax Amount $6,229
Tax Year 2023
Property Description
Rare waterfront residence/"pied-e-terre" in historic downtown Chestertown situated within in an iconic late 1800s Georgian brick beauty. Built as one of the towns' first prominent apartment buildings, it was restored and converted to a six-unit condominium in the early 2000s. This second-floor gem is like a multi-carat diamond with wonderful clarity and cut. Featuring two bedrooms and two hallway baths, the Water Street side (front) living room provides a newly upgraded gas fireplace and is perfect for warm welcoming of guests, cozy reading, quiet relaxation, and perhaps the occasional sleep over with the right sofa bed. The Chester River side (rear), with its set of French doors opening to a fully screened-in porch is a most inviting space for cooking, eating, mixing of cocktails, watching movies, gazing at the incredible sunrises or moon-lit water. The shared dock provides access to a boat slip and even some Adirondack chairs to enjoy the many community events and water activities. Or just simply relax. The recently re-landscaped backyard provides for outdoor grilling, lounging, and a place for your bicycles and kayaks.
Location
State MD
County Kent
Zoning R-3
Direction Northwest
Rooms
Other Rooms Living Room, Bedroom 2, Kitchen, Bedroom 1, Bathroom 1, Bathroom 2, Screened Porch
Basement Connecting Stairway, Daylight, Partial, Drainage System, Full, Interior Access, Poured Concrete
Main Level Bedrooms 2
Interior
Interior Features Combination Kitchen/Living, Floor Plan - Traditional, Wood Floors, Window Treatments
Hot Water Electric
Heating Forced Air
Cooling Central A/C
Flooring Hardwood, Ceramic Tile
Fireplaces Number 1
Fireplaces Type Gas/Propane
Equipment Dishwasher, Dryer - Front Loading, Icemaker, Microwave, Oven/Range - Gas, Refrigerator, Stainless Steel Appliances, Washer - Front Loading, Washer/Dryer Stacked
Furnishings No
Fireplace Y
Window Features Storm,Screens,Casement
Appliance Dishwasher, Dryer - Front Loading, Icemaker, Microwave, Oven/Range - Gas, Refrigerator, Stainless Steel Appliances, Washer - Front Loading, Washer/Dryer Stacked
Heat Source Electric
Laundry Dryer In Unit, Washer In Unit
Exterior
Fence Picket
Utilities Available Electric Available, Propane, Water Available, Sewer Available, Cable TV Available
Amenities Available Boat Dock/Slip, Picnic Area
Waterfront Y
Waterfront Description Private Dock Site
Water Access Y
Water Access Desc Private Access
View River
Accessibility None
Garage N
Building
Lot Description Landscaping, Bulkheaded, Backs - Open Common Area
Story 3
Foundation Brick/Mortar
Sewer Public Sewer
Water Public
Architectural Style Georgian, Traditional
Level or Stories 3
Additional Building Above Grade, Below Grade
Structure Type 9'+ Ceilings,Plaster Walls
New Construction N
Schools
School District Kent County Public Schools
Others
Pets Allowed Y
HOA Fee Include Alarm System,Common Area Maintenance,Ext Bldg Maint,Insurance,Lawn Care Rear
Senior Community No
Tax ID 1504020707
Ownership Condominium
Security Features Carbon Monoxide Detector(s),Fire Detection System,Main Entrance Lock,Intercom,Smoke Detector,Sprinkler System - Indoor
Acceptable Financing Cash, Conventional
Horse Property N
Listing Terms Cash, Conventional
Financing Cash,Conventional
Special Listing Condition Standard
Pets Description No Pet Restrictions
Read Less
Want to know what your home might be worth? Contact us for a FREE valuation!

Our team is ready to help you sell your home for the highest possible price ASAP

Bought with Jody Baker • Cross Street Realtors LLC






