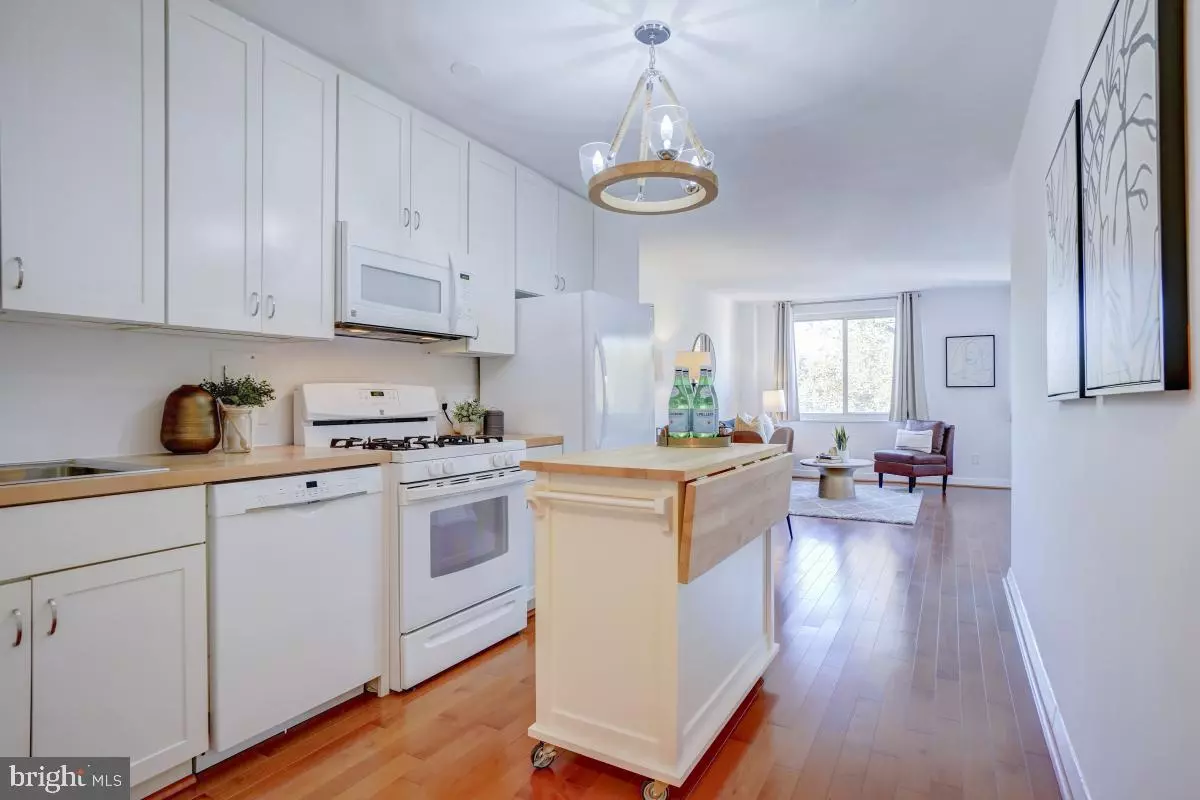$199,900
$199,900
For more information regarding the value of a property, please contact us for a free consultation.
5406 CONNECTICUT AVE NW #803 Washington, DC 20015
1 Bath
567 SqFt
Key Details
Sold Price $199,900
Property Type Condo
Sub Type Condo/Co-op
Listing Status Sold
Purchase Type For Sale
Square Footage 567 sqft
Price per Sqft $352
Subdivision Chevy Chase
MLS Listing ID DCDC2072150
Sold Date 02/22/23
Style Mid-Century Modern,Contemporary
Full Baths 1
Condo Fees $582/mo
HOA Y/N N
Abv Grd Liv Area 567
Originating Board BRIGHT
Year Built 1963
Annual Tax Amount $1,170
Tax Year 2022
Property Description
Fresh and airy top floor unit - spacious, bright, pretty! Wonderful studio with open floor plan. Expanded open kitchen - thoughtfully renovated with white shaker cabinets, butcher block countertops, gas range - opening to generous living and dining area! Beautiful afternoon light streams through oversized windows with western exposure on this quiet side of the building. Updated maple floors throughout. TWO large walk in closets maximize storage. HVAC is brand new. Monthly fee includes all utilities. Non-smoking, no pet building. FHA approved. 0.7 miles to Friendship Heights Metro. Super convenient to grocery stores, library, and all of the shops and restaurants of Chevy Chase and Friendship Heights!
Location
State DC
County Washington
Zoning RA-4
Interior
Interior Features Floor Plan - Open, Flat, Walk-in Closet(s), Window Treatments
Hot Water Natural Gas
Heating Wall Unit
Cooling Wall Unit
Equipment Built-In Microwave, Dishwasher, Disposal, Oven/Range - Gas, Refrigerator
Appliance Built-In Microwave, Dishwasher, Disposal, Oven/Range - Gas, Refrigerator
Heat Source Natural Gas
Laundry Common
Exterior
Amenities Available Elevator
Waterfront N
Water Access N
Accessibility Elevator
Parking Type On Street
Garage N
Building
Story 1
Unit Features Mid-Rise 5 - 8 Floors
Sewer Public Sewer
Water Public
Architectural Style Mid-Century Modern, Contemporary
Level or Stories 1
Additional Building Above Grade, Below Grade
New Construction N
Schools
Elementary Schools Lafayette
Middle Schools Deal
High Schools Jackson-Reed
School District District Of Columbia Public Schools
Others
Pets Allowed N
HOA Fee Include Air Conditioning,Custodial Services Maintenance,Electricity,Ext Bldg Maint,Gas,Heat,Reserve Funds,Sewer,Snow Removal,Trash
Senior Community No
Tax ID 1857//2361
Ownership Condominium
Security Features Main Entrance Lock
Special Listing Condition Standard
Read Less
Want to know what your home might be worth? Contact us for a FREE valuation!

Our team is ready to help you sell your home for the highest possible price ASAP

Bought with Anthony H Mokabber • RLAH @properties






