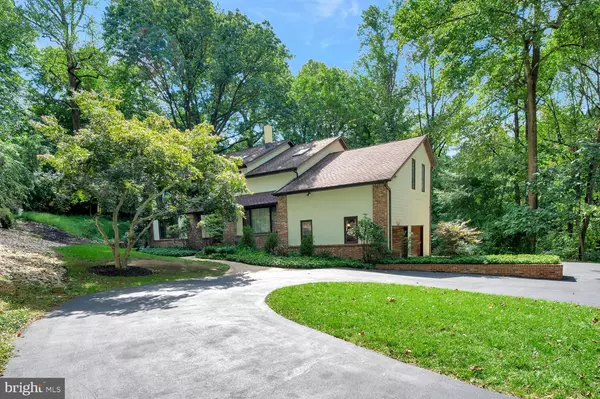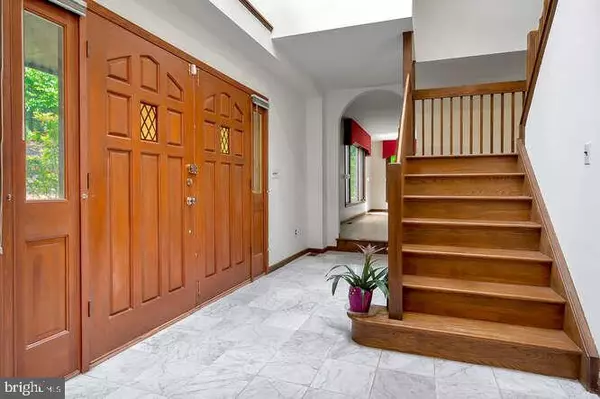$620,000
$649,900
4.6%For more information regarding the value of a property, please contact us for a free consultation.
6 METEOR LN Newark, DE 19711
4 Beds
4 Baths
5,325 SqFt
Key Details
Sold Price $620,000
Property Type Single Family Home
Sub Type Detached
Listing Status Sold
Purchase Type For Sale
Square Footage 5,325 sqft
Price per Sqft $116
Subdivision North Star
MLS Listing ID DENC2033002
Sold Date 02/21/23
Style Contemporary
Bedrooms 4
Full Baths 3
Half Baths 1
HOA Fees $4/ann
HOA Y/N Y
Abv Grd Liv Area 3,825
Originating Board BRIGHT
Year Built 1981
Annual Tax Amount $6,768
Tax Year 2022
Lot Size 1.970 Acres
Acres 1.97
Property Description
A beautiful and well-constructed home close to schools, University of Delaware and shopping does not come on the market often! If you are looking for privacy without sacrificing location or convenience yet want to be surrounded by all that nature has to offer, this could be your dream come true. You have the feeling of being miles out in the country but with the convenience of being located minutes from everything this area has to offer. You will fall in love with the setting, custom design features throughout and the rich wood detailing. Drive up the long driveway into almost two acres of tranquility. The driveway loops around to the front of the house where you are greeted by an all-brick porch with a custom double door leading into the house. The remarkable two-story grand entry foyer with a turned hardwood staircase, Italian marble floor, arched doorways and a skylight sets the stage for this truly captivating home. Take note as you walk through the house at the incredible number of windows, skylights and sliding doors which allow for the feeling of almost being outdoors. Enjoy the beauty of all seasons from every room in this home. The open floor plan allows for flexibility with the kitchen featuring granite countertops, floor-to-ceiling solid cherry cabinetry, a triple window over the double stainless steel sink, a double oven, a pantry, recessed lighting, a skylight, a two-story breakfast nook and sliding doors to the expansive deck. The deck overlooks the private back yard and offers plenty of options for outdoor entertaining. Feel yourself relax in the family room right off the kitchen with recessed lighting, exposed beams, sliding doors to the sunroom, a gorgeous stone fireplace that stretches from the floor to the ceiling and a large double doorway to the living room. The formal living room has hardwood flooring and two very large picture windows. The sunroom, completely surrounded by full length windows (10!), has two skylights and a sliding door to the deck. The formal dining room is perfect for entertaining large groups of family and/or friends with hardwood flooring, two arched doors, crown molding, a chair rail, exposed beams and a very large picture window. The large powder room with a linen closet and the laundry room are both conveniently located next to the kitchen. As you take the grand turned staircase to the second floor, pause for a moment on the overlook to take in the views below of the breakfast nook and foyer below. The hardwood flooring throughout the entire second floor is sure to delight! The primary bedroom has a walk-in closet, another closet, a ceiling fan and a triple window providing dazzling views. The in-home remote office off the primary bedroom has a vaulted ceiling, exposed beams, a very large picture window, two other windows and eave storage. The primary bath has tile flooring, a skylight, a sunken tub and a double sink vanity. From the primary bedroom a pocket door opens to a bridge which overlooks the foyer with a sliding door to a private deck and another pocket door which opens to bedroom #4. The additional bedrooms are all generously sized with ceiling fans and have extra large windows providing expansive views of the surrounding countryside. The hall bath has tile flooring, a double sink vanity, a large window, a bathtub/shower, a separate shower, a skylight and access to bedroom #2. The hallway with its overlook to the foyer and breakfast nook below, has pull-down stairs to the attic with flooring and lighting, a linen closet and a whole house fan. The finished lower level has a recreation room with a floor-to-ceiling brick fireplace, recessed lighting, a wet bar, full-size windows, a gaming area with tile flooring, sliding doors to the back yard, a full bath and plenty of closet space. With space galore and its own separate entrance, there are so many possibilities for this finished lower level! Another great benefit, walking distance of the North Star Pool!
Location
State DE
County New Castle
Area Newark/Glasgow (30905)
Zoning NC21
Rooms
Other Rooms Living Room, Dining Room, Primary Bedroom, Bedroom 2, Bedroom 3, Bedroom 4, Kitchen, Game Room, Family Room, Breakfast Room, Sun/Florida Room, Laundry, Office, Recreation Room
Basement Daylight, Full, Fully Finished
Interior
Hot Water Electric
Heating Heat Pump - Gas BackUp
Cooling Central A/C
Fireplaces Number 2
Fireplace Y
Window Features Casement,Skylights
Heat Source Natural Gas
Laundry Main Floor
Exterior
Exterior Feature Deck(s), Porch(es), Balcony, Enclosed
Garage Built In
Garage Spaces 2.0
Waterfront N
Water Access N
View Trees/Woods
Accessibility None
Porch Deck(s), Porch(es), Balcony, Enclosed
Attached Garage 2
Total Parking Spaces 2
Garage Y
Building
Lot Description Trees/Wooded
Story 3
Foundation Block
Sewer On Site Septic
Water Public
Architectural Style Contemporary
Level or Stories 3
Additional Building Above Grade, Below Grade
New Construction N
Schools
Elementary Schools North Star
School District Red Clay Consolidated
Others
Senior Community No
Tax ID 0802410051
Ownership Fee Simple
SqFt Source Estimated
Horse Property N
Special Listing Condition Standard
Read Less
Want to know what your home might be worth? Contact us for a FREE valuation!

Our team is ready to help you sell your home for the highest possible price ASAP

Bought with Steven Diaz • Atlantic Shores Sotheby's International Realty






