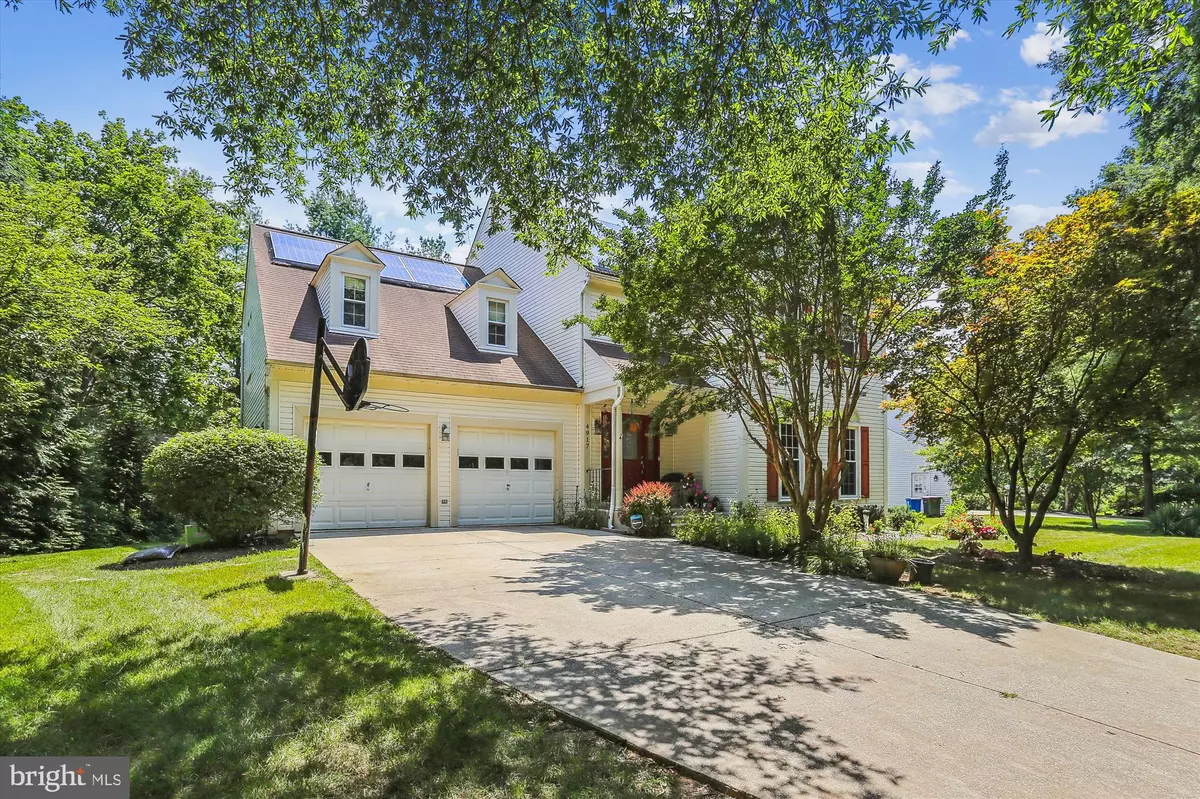$750,000
$750,000
For more information regarding the value of a property, please contact us for a free consultation.
4917 SWEETBIRCH DR Rockville, MD 20853
5 Beds
4 Baths
4,160 SqFt
Key Details
Sold Price $750,000
Property Type Single Family Home
Sub Type Detached
Listing Status Sold
Purchase Type For Sale
Square Footage 4,160 sqft
Price per Sqft $180
Subdivision Norbeck Manor
MLS Listing ID MDMC2062388
Sold Date 02/17/23
Style Colonial,Contemporary
Bedrooms 5
Full Baths 3
Half Baths 1
HOA Fees $28/ann
HOA Y/N Y
Abv Grd Liv Area 2,560
Originating Board BRIGHT
Year Built 1988
Annual Tax Amount $6,626
Tax Year 2022
Lot Size 10,833 Sqft
Acres 0.25
Property Description
Note Price improvement!
Kitchen cabinets refaced prfessionally. The appearance is like new and the interior is state of the art for storage. This is the largest Halle built contemporary light filled colonial floor plan in Norbeck Manor. . Floor plan will accommodate many lifestyles. Fabolous for entertaining from formal entrance to dining room overlooking step down sitting area, state of the art kitchen featuring walter filtration and stainless appliances centered between dining room and large entertaining room opening to deck. Have a large party, a committee meeting , or a grand party in the finished basement. There is a great guest room and bath adjacent to the recreation room. Carpet upstairs was just replaced with a lighter color. Mr. Seller has had many happy hours repairing, making, dreaming and finishing projects in the unfinished room off of the recreation room. What a great floor plan. Reverse and have a wonderful private room for young adults or fabulous play area for the little ones. The owner has purchased a home warranty from Liberty Warranty. The garage is insulated and has door openers. Prime location in the middle of three Metro stations and train depot. Ride On bus within half mile, Route 202 and bus stop for BWI within 3 miles and short drive to 270. The community has lots of common ground , a tot lot, sidewalks and bounded by Meadowside Park. Neighborhood shopping at Leisure World , Bauer Drive and Olney Shopping centers. Easy access to Muncaster Mill Road, Bus Stop on Geeorgia Avenue for BWI, MARC Train Depot in Rockville and Kensington as well as centered between 3 Metro stations. Residents of Norbeck Manor can apply for membership in the Flower Valley Pool. The community is adjacent on three sides to parkland. The property will be coming to the market as a rental.
Location
State MD
County Montgomery
Zoning R200
Direction West
Rooms
Other Rooms Kitchen, Recreation Room
Basement Outside Entrance, Poured Concrete, Sump Pump, Walkout Level, Windows, Workshop, Other, Heated, Fully Finished
Interior
Interior Features Attic, Breakfast Area, Carpet, Ceiling Fan(s), Family Room Off Kitchen, Floor Plan - Open, Formal/Separate Dining Room, Kitchen - Gourmet
Hot Water Electric
Heating Forced Air, Heat Pump(s), Central
Cooling Heat Pump(s), Ceiling Fan(s), Central A/C
Flooring Hardwood, Vinyl, Carpet
Fireplaces Number 1
Fireplaces Type Gas/Propane
Equipment Built-In Microwave, Dishwasher, Disposal, Dryer - Electric, Refrigerator, Stove, Washer, Water Heater
Fireplace Y
Window Features Double Pane
Appliance Built-In Microwave, Dishwasher, Disposal, Dryer - Electric, Refrigerator, Stove, Washer, Water Heater
Heat Source Electric, Solar
Laundry Upper Floor
Exterior
Exterior Feature Deck(s), Patio(s)
Garage Garage Door Opener
Garage Spaces 2.0
Utilities Available Propane
Amenities Available Tot Lots/Playground
Waterfront N
Water Access N
View Panoramic, Street, Trees/Woods, Other
Roof Type Shingle
Street Surface Paved
Accessibility Level Entry - Main
Porch Deck(s), Patio(s)
Road Frontage City/County
Attached Garage 2
Total Parking Spaces 2
Garage Y
Building
Story 3
Foundation Other
Sewer Public Sewer
Water Public
Architectural Style Colonial, Contemporary
Level or Stories 3
Additional Building Above Grade, Below Grade
Structure Type Cathedral Ceilings,Dry Wall
New Construction N
Schools
Elementary Schools Flower Valley
Middle Schools Earle B. Wood
High Schools Rockville
School District Montgomery County Public Schools
Others
Pets Allowed Y
HOA Fee Include Common Area Maintenance
Senior Community No
Tax ID 160802360430
Ownership Fee Simple
SqFt Source Assessor
Horse Property N
Special Listing Condition Standard
Pets Description No Pet Restrictions
Read Less
Want to know what your home might be worth? Contact us for a FREE valuation!

Our team is ready to help you sell your home for the highest possible price ASAP

Bought with Bruce L Lemieux • MoCoRealEstate LLC






