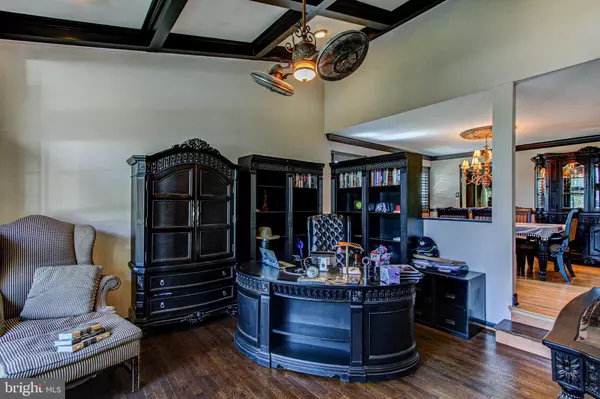$689,900
$700,000
1.4%For more information regarding the value of a property, please contact us for a free consultation.
2241 FOREST GLEN DR Warrington, PA 18976
5 Beds
5 Baths
5,600 SqFt
Key Details
Sold Price $689,900
Property Type Single Family Home
Sub Type Detached
Listing Status Sold
Purchase Type For Sale
Square Footage 5,600 sqft
Price per Sqft $123
Subdivision Forest Glen
MLS Listing ID PABU2041420
Sold Date 02/16/23
Style Colonial,Contemporary
Bedrooms 5
Full Baths 4
Half Baths 1
HOA Y/N N
Abv Grd Liv Area 4,400
Originating Board BRIGHT
Year Built 1993
Annual Tax Amount $8,185
Tax Year 2022
Lot Size 0.530 Acres
Acres 0.53
Lot Dimensions 0.00 x 0.00
Property Description
Welcome to a beautiful Colonial located in the highly sought after neighborhood of Forest Glen in the Award Winning Central Bucks School District. You and your family/ guests will appreciate the covered front porch with skylights. The home features the Hickory Floor plan and is by far the most dramatic home built in the subdivision. Spacious first floor features a formal living room currently used as a home office, formal dining room and a large family room which is off the eat in kitchen. The kitchen features stainless steel appliances and includes a gas stove, an island with pendant lighting and a custom backsplash. The sliding doors off the kitchen lead to the enormous wooded backyard with hardscaped patio area which is great for entertaining. Beautiful Minka Lavery light fixtures throughout. The 2nd Floor features 4 bedrooms. The owners bedroom features coffered ceiling, walk-in closet and wall closets as well as a huge bathroom with his and hers toilets, counters and a large glass shower and soaking tub. Three more nicely sized bedrooms finish out the 2nd floor as well as a large sitting area in the hall. The basement is finished and includes a very large media area, full bathroom and bedroom and full bath and egress access window. Perfect as an inlaw/nanny suite or apartment area. This could be your Bucks County Hallmark Inspiration Home!
Location
State PA
County Bucks
Area Warrington Twp (10150)
Zoning R2
Rooms
Other Rooms Living Room, Dining Room, Primary Bedroom, Sitting Room, Bedroom 2, Bedroom 3, Bedroom 4, Bedroom 5, Kitchen, Family Room, Den, Basement, Library, Foyer, 2nd Stry Fam Ovrlk, 2nd Stry Fam Rm, Study, Exercise Room, Great Room, Laundry, Loft, Office, Storage Room, Utility Room, Workshop, Media Room, Attic, Bonus Room, Hobby Room
Basement Fully Finished
Interior
Interior Features Attic, Attic/House Fan, Breakfast Area, Butlers Pantry, Ceiling Fan(s), Chair Railings, Combination Dining/Living, Combination Kitchen/Dining, Combination Kitchen/Living, Crown Moldings, Dining Area, Efficiency, Family Room Off Kitchen, Floor Plan - Open, Floor Plan - Traditional, Formal/Separate Dining Room, Kitchen - Eat-In, Kitchen - Gourmet, Kitchen - Island, Kitchen - Table Space, Primary Bath(s), Recessed Lighting, Skylight(s), Stall Shower, Walk-in Closet(s), Window Treatments, Wood Floors
Hot Water Natural Gas
Heating Central
Cooling Central A/C
Flooring Ceramic Tile, Laminated, Other, Wood
Fireplaces Number 1
Fireplaces Type Brick, Insert, Wood
Equipment Built-In Microwave, Built-In Range, Dishwasher, Disposal, Dryer, Dryer - Electric, Dryer - Front Loading, ENERGY STAR Clothes Washer, ENERGY STAR Dishwasher, ENERGY STAR Freezer, ENERGY STAR Refrigerator, Exhaust Fan, Extra Refrigerator/Freezer, Freezer, Icemaker, Microwave, Oven - Self Cleaning, Oven/Range - Gas, Range Hood, Refrigerator, Stainless Steel Appliances, Stove, Washer, Washer - Front Loading, Water Heater, Water Heater - High-Efficiency
Fireplace Y
Window Features Casement,Insulated,Skylights
Appliance Built-In Microwave, Built-In Range, Dishwasher, Disposal, Dryer, Dryer - Electric, Dryer - Front Loading, ENERGY STAR Clothes Washer, ENERGY STAR Dishwasher, ENERGY STAR Freezer, ENERGY STAR Refrigerator, Exhaust Fan, Extra Refrigerator/Freezer, Freezer, Icemaker, Microwave, Oven - Self Cleaning, Oven/Range - Gas, Range Hood, Refrigerator, Stainless Steel Appliances, Stove, Washer, Washer - Front Loading, Water Heater, Water Heater - High-Efficiency
Heat Source Natural Gas
Laundry Main Floor
Exterior
Exterior Feature Patio(s), Porch(es)
Parking Features Garage - Front Entry, Inside Access
Garage Spaces 2.0
Fence Decorative, Vinyl
Water Access N
View Garden/Lawn, Pond, Trees/Woods
Roof Type Asphalt,Pitched
Accessibility None
Porch Patio(s), Porch(es)
Attached Garage 2
Total Parking Spaces 2
Garage Y
Building
Lot Description Backs to Trees, Cleared, Front Yard, Landscaping, Open, Private, Rear Yard, Road Frontage, SideYard(s), Trees/Wooded
Story 2
Foundation Concrete Perimeter
Sewer Public Sewer
Water Public
Architectural Style Colonial, Contemporary
Level or Stories 2
Additional Building Above Grade, Below Grade
New Construction N
Schools
High Schools Central Bucks High School South
School District Central Bucks
Others
Senior Community No
Tax ID 50-055-093
Ownership Fee Simple
SqFt Source Estimated
Security Features Carbon Monoxide Detector(s),Exterior Cameras,Main Entrance Lock,Smoke Detector,Surveillance Sys
Special Listing Condition Standard
Read Less
Want to know what your home might be worth? Contact us for a FREE valuation!

Our team is ready to help you sell your home for the highest possible price ASAP

Bought with Ria A Tielman • Redfin Corporation





