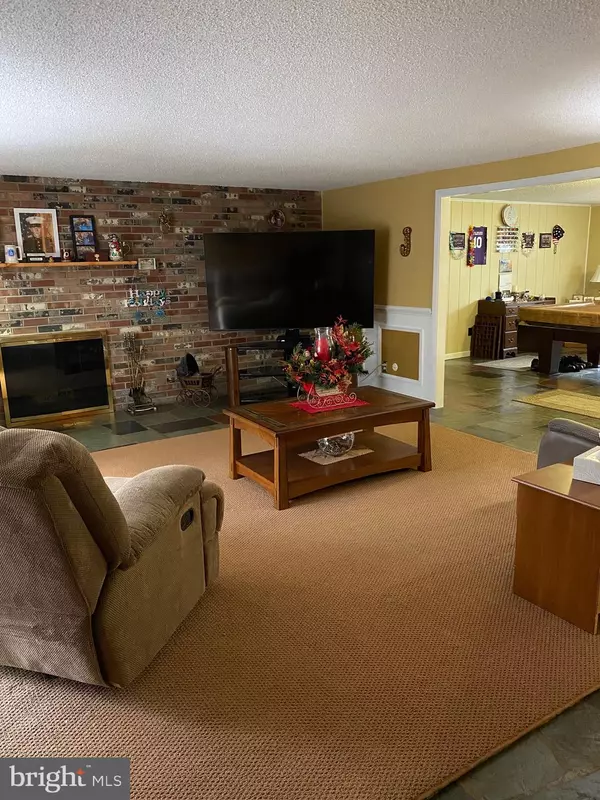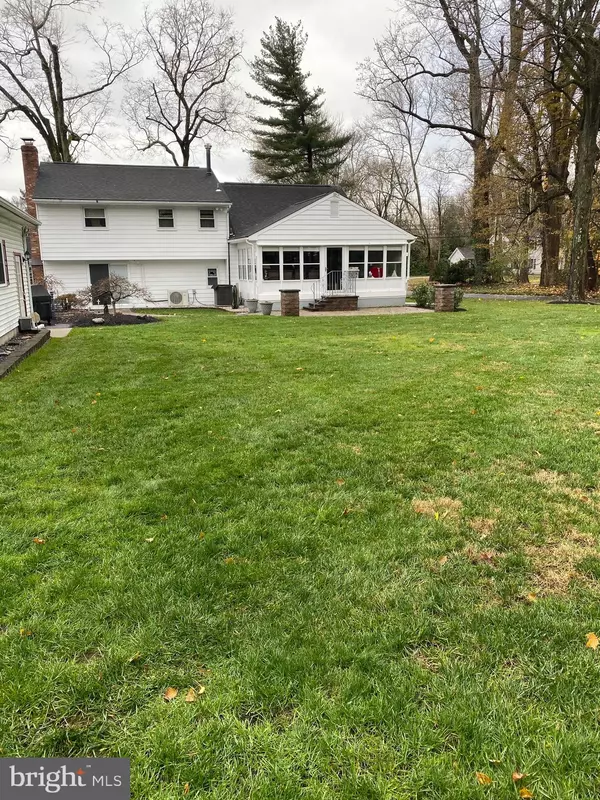$425,000
$424,999
For more information regarding the value of a property, please contact us for a free consultation.
203 WARREN ST E Beverly, NJ 08010
4 Beds
3 Baths
2,394 SqFt
Key Details
Sold Price $425,000
Property Type Single Family Home
Sub Type Detached
Listing Status Sold
Purchase Type For Sale
Square Footage 2,394 sqft
Price per Sqft $177
Subdivision None Available
MLS Listing ID NJBL2038110
Sold Date 02/13/23
Style Split Level
Bedrooms 4
Full Baths 2
Half Baths 1
HOA Y/N N
Abv Grd Liv Area 2,394
Originating Board BRIGHT
Year Built 1965
Annual Tax Amount $9,933
Tax Year 2022
Lot Size 0.606 Acres
Acres 0.61
Lot Dimensions 120.00 x 220.00
Property Description
This charming 4 bed 2& ½ bath home is just a few steps away from the scenic Delaware river. As you enter the home you are greeted by a well-maintained yard with paver patio & walkways. This home host a large family room with fireplace & game room both with radiant heated floors. The living room wows you its size and large picture window. The dining room & kitchen are a welcoming open space for all your family gatherings. The sunroom offers additional space for your relaxation and is heated and cooled for all season usage. The master bedroom has a master bath with stall shower. The detached heated 3 car garage is a bonus for this home. Make your appt today!.
Location
State NJ
County Burlington
Area Edgewater Park Twp (20312)
Zoning RES
Rooms
Basement Unfinished
Main Level Bedrooms 4
Interior
Hot Water Natural Gas
Cooling Central A/C
Fireplaces Number 1
Fireplace Y
Heat Source Natural Gas
Laundry Basement
Exterior
Garage Garage - Side Entry, Garage - Front Entry
Garage Spaces 3.0
Waterfront N
Water Access N
Accessibility Level Entry - Main
Attached Garage 1
Total Parking Spaces 3
Garage Y
Building
Story 3
Foundation Other
Sewer Public Sewer
Water Public
Architectural Style Split Level
Level or Stories 3
Additional Building Above Grade, Below Grade
New Construction N
Schools
School District Burlington City Schools
Others
Senior Community No
Tax ID 12-01601-00024 01
Ownership Fee Simple
SqFt Source Assessor
Acceptable Financing Cash, Conventional, FHA, VA
Listing Terms Cash, Conventional, FHA, VA
Financing Cash,Conventional,FHA,VA
Special Listing Condition Standard
Read Less
Want to know what your home might be worth? Contact us for a FREE valuation!

Our team is ready to help you sell your home for the highest possible price ASAP

Bought with Michele Gomez • Keller Williams Premier






