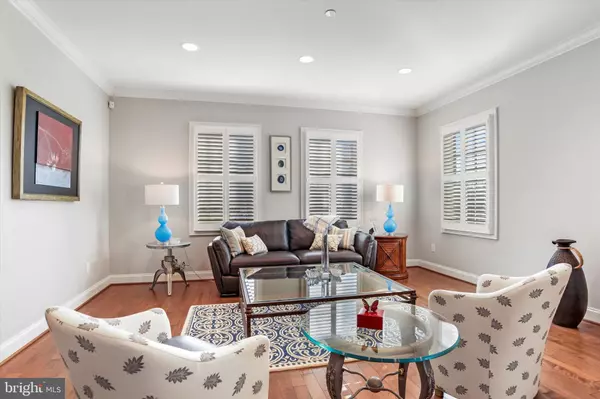$750,000
$749,900
For more information regarding the value of a property, please contact us for a free consultation.
111 WOODHOLME AVE Pikesville, MD 21208
4 Beds
5 Baths
4,263 SqFt
Key Details
Sold Price $750,000
Property Type Single Family Home
Sub Type Detached
Listing Status Sold
Purchase Type For Sale
Square Footage 4,263 sqft
Price per Sqft $175
Subdivision Woodholme Green
MLS Listing ID MDBC2055116
Sold Date 02/10/23
Style Contemporary
Bedrooms 4
Full Baths 4
Half Baths 1
HOA Fees $190/mo
HOA Y/N Y
Abv Grd Liv Area 3,313
Originating Board BRIGHT
Year Built 2016
Annual Tax Amount $8,360
Tax Year 2022
Lot Size 0.396 Acres
Acres 0.4
Property Description
MOVE RIGHT INTO THIS FABULOUS CONTEMPORARY IN PRISTINE CONDITION - IMPECCABLE FINISHES - OPEN AND BRIGHT - GOURMET KITCHEN ADJOINING BREAKFAST AND FAMILY ROOM W/FIREPLACE. FORMAL LIVING AND DINING ROOM - UPPER LEVEL FULL SIZE LAUNDRY ROOM - 4 BEDROOMS AND 3 FULL BATHS. PRIMARY BEDROOM SUITE W/ MARBLE SPA BATH AND OVERSIZED SHOWER - ROOM SIZE WALK-IN CLOSET - COMPLETELY FINISHED WALK-OUT LOWER LEVEL. PARTIALLY FENCED YARD W/ DECK AND BUILT-IN GAS GRILL. ENJOY THE VIEWS OF WOODHOLME GOLF COURSE. CONVENIENTLY LOCATED.
Location
State MD
County Baltimore
Zoning R
Rooms
Other Rooms Living Room, Primary Bedroom, Bedroom 2, Bedroom 3, Bedroom 4, Kitchen, Family Room, Breakfast Room, Laundry, Other, Recreation Room
Basement Other
Interior
Interior Features Attic, Combination Dining/Living, Primary Bath(s), Chair Railings, Upgraded Countertops, Crown Moldings, Wainscotting, WhirlPool/HotTub, Wood Floors, Recessed Lighting, Floor Plan - Open, Breakfast Area, Carpet, Ceiling Fan(s), Dining Area, Kitchen - Gourmet, Kitchen - Island, Kitchen - Table Space, Soaking Tub
Hot Water Natural Gas
Heating Forced Air
Cooling Central A/C
Fireplaces Number 1
Fireplaces Type Gas/Propane
Equipment Cooktop - Down Draft, Dishwasher, Disposal, ENERGY STAR Refrigerator, Microwave, Oven - Double
Fireplace Y
Window Features Low-E,Insulated,Casement,Screens
Appliance Cooktop - Down Draft, Dishwasher, Disposal, ENERGY STAR Refrigerator, Microwave, Oven - Double
Heat Source Natural Gas
Laundry Upper Floor, Washer In Unit, Dryer In Unit
Exterior
Exterior Feature Patio(s)
Parking Features Garage Door Opener
Garage Spaces 2.0
Utilities Available Under Ground
Amenities Available Common Grounds
Water Access N
Roof Type Shingle
Accessibility 32\"+ wide Doors, 36\"+ wide Halls, Doors - Lever Handle(s)
Porch Patio(s)
Attached Garage 2
Total Parking Spaces 2
Garage Y
Building
Story 3
Foundation Permanent
Sewer Public Sewer
Water Public
Architectural Style Contemporary
Level or Stories 3
Additional Building Above Grade, Below Grade
Structure Type 9'+ Ceilings,Tray Ceilings
New Construction N
Schools
School District Baltimore County Public Schools
Others
HOA Fee Include Road Maintenance,Trash
Senior Community No
Tax ID 04032500010371
Ownership Fee Simple
SqFt Source Assessor
Security Features Electric Alarm
Special Listing Condition Standard
Read Less
Want to know what your home might be worth? Contact us for a FREE valuation!

Our team is ready to help you sell your home for the highest possible price ASAP

Bought with Mark S Bertini • RLAH @properties





