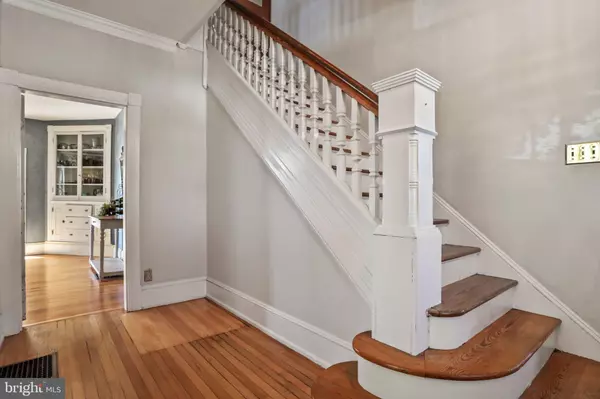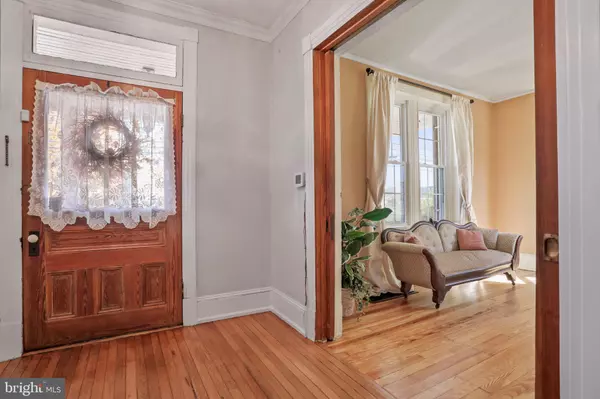$399,900
$439,500
9.0%For more information regarding the value of a property, please contact us for a free consultation.
406 N MILDRED ST Charles Town, WV 25414
4 Beds
2 Baths
3,240 SqFt
Key Details
Sold Price $399,900
Property Type Single Family Home
Sub Type Detached
Listing Status Sold
Purchase Type For Sale
Square Footage 3,240 sqft
Price per Sqft $123
Subdivision None Available
MLS Listing ID WVJF2005866
Sold Date 02/01/23
Style Georgian,Colonial,French
Bedrooms 4
Full Baths 2
HOA Y/N N
Abv Grd Liv Area 3,240
Originating Board BRIGHT
Year Built 1900
Annual Tax Amount $2,744
Tax Year 2022
Lot Size 9,147 Sqft
Acres 0.21
Property Description
Welcome home! This two and half charming 4 bedroom Georgian Colonial with French Country Accents style home features more than you can imagine. With a little over 3200 sq ft, it's guaranteed to have everything you need in this 1900s home. As you walk in, you'll be greeted with hard pine flooring, 9 ft ceilings and pocket doors. Spacious kitchen with plenty of storage space, granite countertops, stainless steel appliances, subway tile backsplash, and pull-out cabinets. Family room offers a beautiful, pressed tin ceiling that is original to the house, fireplace that is not being used. Laundry area features tile flooring, along with Carrara marble countertops. As you walk upstairs, you'll notice all doors are solid wood with transom windows. Primary bedroom includes wood flooring, a ceiling fan, and a walk-in closet. The upper-level full bathroom offers a claw foot tub and tile flooring. Coffer ceiling in bedroom three. Balcony off bedroom two. Newly installed R-30 glaze tilt windows which provide an abundance of light. Brand new architectural grade asphalt shingle roof! Private large covered back porch. Large covered front porch with a perfect view of downtown Charles Town, as well as the annual Christmas parade! Great location with easy access to local shops and restaurants. Don't miss your chance to own this beauty.
Location
State WV
County Jefferson
Zoning 101
Rooms
Other Rooms Living Room, Dining Room, Primary Bedroom, Sitting Room, Bedroom 2, Bedroom 3, Bedroom 4, Kitchen, Family Room, Foyer, Laundry
Basement Partial, Unfinished, Connecting Stairway, Dirt Floor, Rear Entrance
Interior
Interior Features Built-Ins, Carpet, Ceiling Fan(s), Chair Railings, Crown Moldings, Dining Area, Kitchen - Island, Pantry, Recessed Lighting, Tub Shower, Upgraded Countertops, Walk-in Closet(s), Wood Floors, Attic/House Fan, Family Room Off Kitchen, Formal/Separate Dining Room
Hot Water Electric
Heating Heat Pump - Oil BackUp
Cooling Central A/C
Flooring Hardwood, Tile/Brick, Carpet
Fireplaces Number 3
Fireplaces Type Gas/Propane, Wood, Non-Functioning, Other
Equipment Stainless Steel Appliances, Dishwasher, Dryer, Refrigerator, Washer, Built-In Microwave, Oven/Range - Electric
Fireplace Y
Window Features Transom
Appliance Stainless Steel Appliances, Dishwasher, Dryer, Refrigerator, Washer, Built-In Microwave, Oven/Range - Electric
Heat Source Electric, Oil, Propane - Leased
Laundry Main Floor
Exterior
Exterior Feature Deck(s), Porch(es), Balcony
Water Access N
View Street
Roof Type Architectural Shingle
Accessibility None
Porch Deck(s), Porch(es), Balcony
Garage N
Building
Story 2.5
Foundation Other
Sewer Public Sewer
Water Public
Architectural Style Georgian, Colonial, French
Level or Stories 2.5
Additional Building Above Grade, Below Grade
Structure Type 9'+ Ceilings
New Construction N
Schools
School District Jefferson County Schools
Others
Senior Community No
Tax ID 03 2006300000000
Ownership Fee Simple
SqFt Source Estimated
Security Features Smoke Detector
Special Listing Condition Standard
Read Less
Want to know what your home might be worth? Contact us for a FREE valuation!

Our team is ready to help you sell your home for the highest possible price ASAP

Bought with Mark Charles Zeigler • Burch Real Estate Group, LLC





