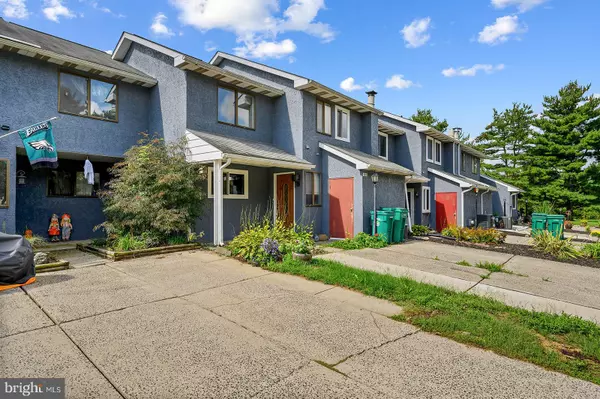$240,000
$265,000
9.4%For more information regarding the value of a property, please contact us for a free consultation.
188 MOYER DR Dublin, PA 18917
3 Beds
3 Baths
1,250 SqFt
Key Details
Sold Price $240,000
Property Type Townhouse
Sub Type Interior Row/Townhouse
Listing Status Sold
Purchase Type For Sale
Square Footage 1,250 sqft
Price per Sqft $192
Subdivision Dublin Acres
MLS Listing ID PABU2036474
Sold Date 12/16/22
Style Contemporary
Bedrooms 3
Full Baths 1
Half Baths 2
HOA Fees $130/mo
HOA Y/N Y
Abv Grd Liv Area 1,250
Originating Board BRIGHT
Year Built 1976
Annual Tax Amount $2,838
Tax Year 2022
Lot Dimensions 26.00 x 82.00
Property Description
Rarely offered 3/bed townhome in beautiful Dublin Acres! Dublin Boro is BOOMING and here is your opportunity to enjoy all it has to offer. 3/Bed 1.5/bath townhome backing into an open field perfect for the beautiful Bucks County sunsets. Enjoy the tranquility of open space while being just a short walk away from downtown Dublin Boro. Recent updates include new "mold-resistant/low toxin" carpeting on steps and upstairs hall, new industrial strength flooring through the main level, brand new tile shower and flooring in the upstairs bathroom, nontoxic low VOC paint throughout the home, 4 new Anderson windows, new custom railing on steps, new washer and dryer! All of these updates with the charm and comfort of classic Dublin Boro make this home a perfect option for all First Time Home Buyers or investors looking to add to their portfolio. New Dublin Boro additions include - a new brewery, multiple artisan shops, and restaurants, as well as a new Weis and a new Super Wawa. Don't miss your chance to become a Dublin Boro resident and enjoy all the new community additions! Motivated Sellers - bring your offer today!
Location
State PA
County Bucks
Area Dublin Boro (10110)
Zoning R1
Rooms
Other Rooms Living Room, Dining Room, Primary Bedroom, Bedroom 2, Kitchen, Bedroom 1, Other, Attic
Interior
Interior Features Butlers Pantry, Kitchen - Eat-In
Hot Water Electric
Heating Forced Air
Cooling Central A/C
Flooring Fully Carpeted, Vinyl
Equipment Oven - Self Cleaning, Dishwasher
Fireplace N
Appliance Oven - Self Cleaning, Dishwasher
Heat Source Oil
Laundry Upper Floor
Exterior
Exterior Feature Patio(s), Porch(es)
Fence Other
Utilities Available Cable TV
Water Access N
Roof Type Pitched,Shingle
Accessibility None
Porch Patio(s), Porch(es)
Garage N
Building
Lot Description Level, Front Yard, Rear Yard
Story 2
Foundation Concrete Perimeter
Sewer Public Sewer
Water Public
Architectural Style Contemporary
Level or Stories 2
Additional Building Above Grade, Below Grade
New Construction N
Schools
High Schools Pennridge
School District Pennridge
Others
Pets Allowed Y
HOA Fee Include Common Area Maintenance
Senior Community No
Tax ID 10-002-044
Ownership Fee Simple
SqFt Source Assessor
Acceptable Financing FHA 203(b)
Listing Terms FHA 203(b)
Financing FHA 203(b)
Special Listing Condition Standard
Pets Allowed Case by Case Basis
Read Less
Want to know what your home might be worth? Contact us for a FREE valuation!

Our team is ready to help you sell your home for the highest possible price ASAP

Bought with Peggy A Goldenberg • First Heritage Realty Alliance, LLC






