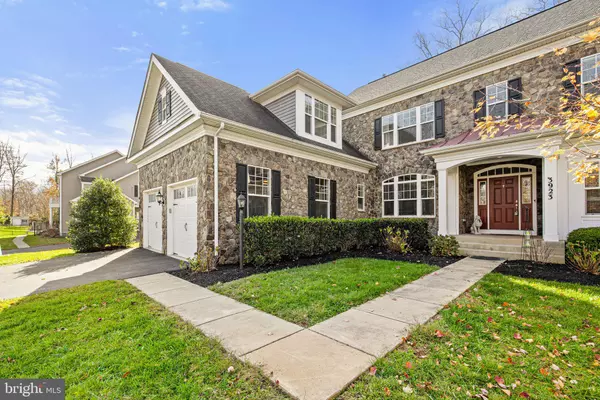$822,000
$834,999
1.6%For more information regarding the value of a property, please contact us for a free consultation.
3923 LAKE ASHBY CT Warrenton, VA 20187
6 Beds
6 Baths
4,998 SqFt
Key Details
Sold Price $822,000
Property Type Single Family Home
Sub Type Detached
Listing Status Sold
Purchase Type For Sale
Square Footage 4,998 sqft
Price per Sqft $164
Subdivision Brookside
MLS Listing ID VAFQ2006792
Sold Date 01/26/23
Style Contemporary
Bedrooms 6
Full Baths 5
Half Baths 1
HOA Fees $85/qua
HOA Y/N Y
Abv Grd Liv Area 3,248
Originating Board BRIGHT
Year Built 2013
Annual Tax Amount $6,391
Tax Year 2022
Lot Size 0.515 Acres
Acres 0.52
Property Description
Welcome to the highly sought after Brookside neighborhood! With tons of amenities including two pools, multiple lakes, miles of walking trails, and a stellar community building, Brookside is one of the premier developments in the area. This stunning property greets you with an impressive open floor plan with tons of natural light. High vaulted ceilings in this immaculate home flow from the family room right into the large gourmet kitchen that offers a large island and stainless steel appliances. A fully finished basement offers a second living space, movie theatre, and an additional bedroom. The bedrooms situated on the second story are all oversized, including a princess suite, but are nothing compared to the master suite. The master includes separate walk in closets and double doors that lead into a stunning master bath. Most of the major systems have been replaced within the last year. Brand new carpet throughout! The back yard was recently fenced in with a gorgeous 6 foot high iron fence and gates that lead to the walking trails. This home is situated on the perimeter of the community, giving you private access to walking trails that traverse the entire area. This home is perfectly positioned just moments from every connivence Warrenton and Gainesville have to offer. Do not miss out on this incredible opportunity.
Location
State VA
County Fauquier
Zoning PR
Rooms
Basement Partially Finished, Sump Pump, Windows
Interior
Interior Features Bar, Breakfast Area, Built-Ins, Ceiling Fan(s), Chair Railings, Crown Moldings, Dining Area, Floor Plan - Open, Kitchen - Gourmet, Recessed Lighting, Walk-in Closet(s), Wood Floors
Hot Water Natural Gas
Heating Central
Cooling Central A/C
Heat Source Natural Gas
Exterior
Garage Garage - Front Entry
Garage Spaces 6.0
Amenities Available Basketball Courts, Common Grounds, Fitness Center, Jog/Walk Path, Pool - Outdoor, Tennis Courts, Tot Lots/Playground, Water/Lake Privileges
Waterfront N
Water Access N
Accessibility None
Attached Garage 2
Total Parking Spaces 6
Garage Y
Building
Story 3
Foundation Slab
Sewer Public Sewer
Water Public
Architectural Style Contemporary
Level or Stories 3
Additional Building Above Grade, Below Grade
New Construction N
Schools
Elementary Schools C. Hunter Ritchie
Middle Schools Auburn
High Schools Kettle Run
School District Fauquier County Public Schools
Others
Pets Allowed Y
HOA Fee Include Pool(s),Snow Removal,Trash
Senior Community No
Tax ID 7905-93-5058
Ownership Fee Simple
SqFt Source Estimated
Acceptable Financing Cash, Conventional, FHA, VA
Listing Terms Cash, Conventional, FHA, VA
Financing Cash,Conventional,FHA,VA
Special Listing Condition Standard
Pets Description No Pet Restrictions
Read Less
Want to know what your home might be worth? Contact us for a FREE valuation!

Our team is ready to help you sell your home for the highest possible price ASAP

Bought with Lorie Nijjar • Keller Williams Chantilly Ventures, LLC






