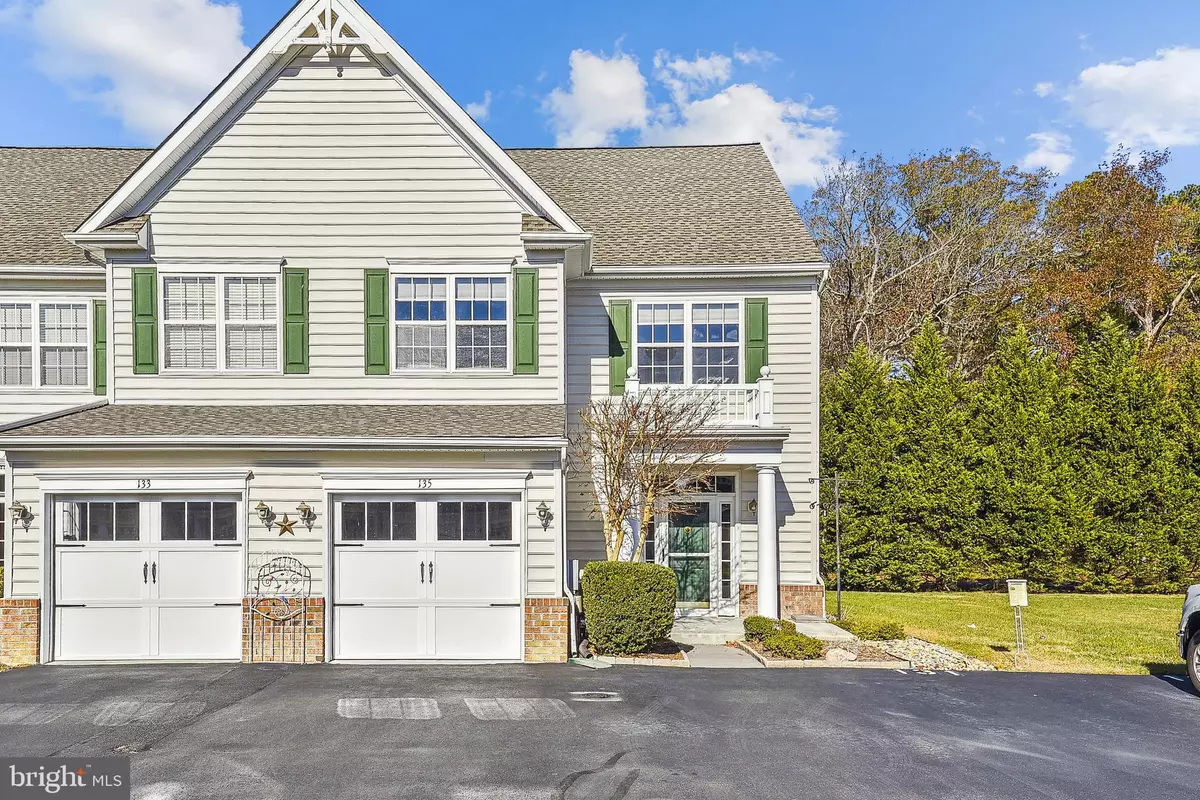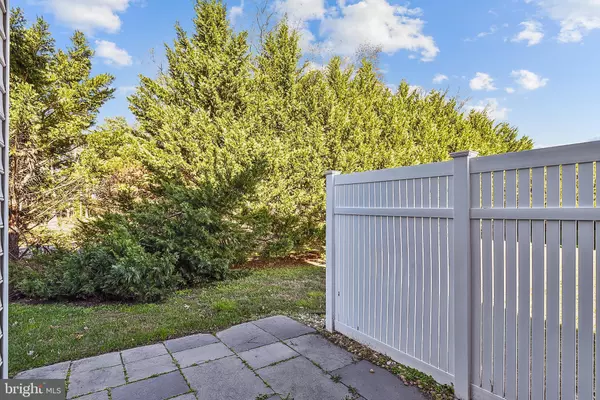$275,000
$275,000
For more information regarding the value of a property, please contact us for a free consultation.
135 SANDRIDGE COURT Millsboro, DE 19966
3 Beds
3 Baths
2,200 SqFt
Key Details
Sold Price $275,000
Property Type Condo
Sub Type Condo/Co-op
Listing Status Sold
Purchase Type For Sale
Square Footage 2,200 sqft
Price per Sqft $125
Subdivision Commons At Radish Farm
MLS Listing ID DESU2028766
Sold Date 01/18/23
Style Contemporary
Bedrooms 3
Full Baths 2
Half Baths 1
Condo Fees $260
HOA Fees $105/qua
HOA Y/N Y
Abv Grd Liv Area 2,200
Originating Board BRIGHT
Year Built 2006
Annual Tax Amount $1,044
Tax Year 2022
Lot Dimensions 0.00 x 0.00
Property Description
MAJOR PRICE IMPROVEMENT! BACK ON THE MARKET!!! Bring all offers! Come see this end of group townhome in a great location in Millsboro! Do not let this one fool you! There is a ton of space, 2,200 square feet! The home features a living room and family room on the first floor as well as a formal dining room, half bath, kitchen with breakfast bar, and laundry area. Upstairs features a loft for an office or exercise area, a primary bedroom with ensuite bath and walk in closet, an additional bath and two more nice size bedrooms. There is a lovely front porch and back private patio as well as a one car garage. There are two parking spots outside of the garage as well! The community offers a community center and exercise room. Seller is willing to offer a flooring allowance with an acceptable offer.
Location
State DE
County Sussex
Area Dagsboro Hundred (31005)
Zoning RESIDENTIAL
Interior
Interior Features Attic, Breakfast Area, Dining Area, Family Room Off Kitchen, Formal/Separate Dining Room, Kitchen - Island, Pantry, Stall Shower, Tub Shower, Walk-in Closet(s), Wood Floors, Soaking Tub
Hot Water Propane
Heating Other
Cooling Central A/C
Furnishings No
Fireplace N
Heat Source Propane - Leased
Laundry Main Floor
Exterior
Garage Garage Door Opener
Garage Spaces 3.0
Utilities Available Cable TV Available, Propane
Amenities Available Common Grounds, Exercise Room, Community Center
Waterfront N
Water Access N
View Garden/Lawn
Roof Type Architectural Shingle
Accessibility 2+ Access Exits
Attached Garage 1
Total Parking Spaces 3
Garage Y
Building
Lot Description Backs to Trees, Corner
Story 2
Foundation Slab
Sewer Public Sewer
Water Public
Architectural Style Contemporary
Level or Stories 2
Additional Building Above Grade, Below Grade
New Construction N
Schools
Elementary Schools East Millsboro
Middle Schools Millsboro
High Schools Sussex Central
School District Indian River
Others
Pets Allowed Y
HOA Fee Include Common Area Maintenance,Health Club,Insurance,Pool(s),Reserve Funds,Trash
Senior Community No
Tax ID 133-20.00-46.00-5-6
Ownership Fee Simple
SqFt Source Estimated
Acceptable Financing Cash, Conventional, FHA, VA
Listing Terms Cash, Conventional, FHA, VA
Financing Cash,Conventional,FHA,VA
Special Listing Condition Standard
Pets Description Cats OK, Dogs OK
Read Less
Want to know what your home might be worth? Contact us for a FREE valuation!

Our team is ready to help you sell your home for the highest possible price ASAP

Bought with Sally Todd Stout • Berkshire Hathaway HomeServices PenFed Realty - OP






