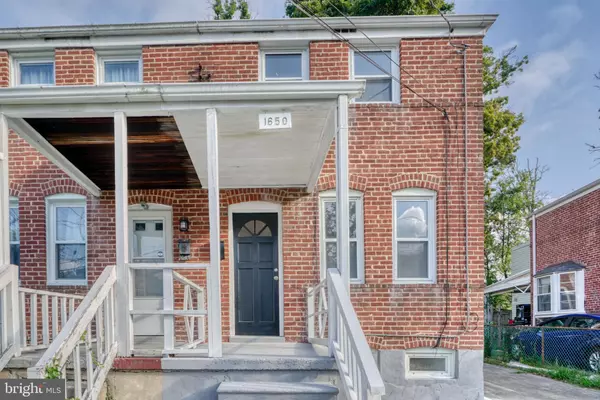$199,900
$199,900
For more information regarding the value of a property, please contact us for a free consultation.
1650 YAKONA RD Towson, MD 21286
2 Beds
1 Bath
930 SqFt
Key Details
Sold Price $199,900
Property Type Single Family Home
Sub Type Twin/Semi-Detached
Listing Status Sold
Purchase Type For Sale
Square Footage 930 sqft
Price per Sqft $214
Subdivision Ridgeleigh
MLS Listing ID MDBC2047904
Sold Date 01/20/23
Style Colonial
Bedrooms 2
Full Baths 1
HOA Y/N N
Abv Grd Liv Area 930
Originating Board BRIGHT
Year Built 1945
Annual Tax Amount $1,885
Tax Year 2022
Lot Size 4,560 Sqft
Acres 0.1
Property Description
This newly renovated duplex has so much to offer! NEW gas furnace and central A/C, NEW roof, NEW water heater, NEW vinyl plank flooring throughout. Spacious living room with plenty of natural light and recessed lighting leads way to the eat-in kitchen with all NEW cabinets, granite countertops, stainless steel appliances and pantry. New French door leads to the amazing sunroom addition perfect to relax with all new ceramic tile, ceiling fan, electric fireplace and exterior door. The upper level offers a large 14'x14' front facing primary bedroom along with the 2nd bedroom and full bathroom in the rear. The all new bathroom has ceramic tile flooring, tub with tile surround, vanity, lighting and dual flush commode. The lower level offers walk out stairs from the utility room, new washer and dryer and large fully finished rec room/office/den with recessed lighting. Off street parking/driveway, fully fenced rear with shed and new wooden fence facing the driveway. Extremely convenient location!
Location
State MD
County Baltimore
Zoning RESIDENTIAL
Rooms
Other Rooms Living Room, Primary Bedroom, Bedroom 2, Kitchen, Sun/Florida Room, Recreation Room, Bathroom 1
Basement Connecting Stairway, Full, Fully Finished, Walkout Stairs
Interior
Interior Features Ceiling Fan(s), Floor Plan - Traditional, Kitchen - Eat-In, Kitchen - Table Space, Pantry, Recessed Lighting
Hot Water Natural Gas
Heating Forced Air
Cooling Ceiling Fan(s), Central A/C
Flooring Carpet, Ceramic Tile, Laminate Plank
Equipment Built-In Microwave, Dishwasher, Disposal, Dryer, Icemaker, Refrigerator, Stainless Steel Appliances, Stove, Washer, Water Heater
Fireplace N
Appliance Built-In Microwave, Dishwasher, Disposal, Dryer, Icemaker, Refrigerator, Stainless Steel Appliances, Stove, Washer, Water Heater
Heat Source Natural Gas
Laundry Has Laundry, Washer In Unit, Dryer In Unit
Exterior
Garage Spaces 3.0
Waterfront N
Water Access N
Accessibility Other
Total Parking Spaces 3
Garage N
Building
Story 2
Foundation Block
Sewer Public Sewer
Water Public
Architectural Style Colonial
Level or Stories 2
Additional Building Above Grade, Below Grade
New Construction N
Schools
School District Baltimore County Public Schools
Others
Senior Community No
Tax ID 04090919075910
Ownership Fee Simple
SqFt Source Assessor
Acceptable Financing Conventional, FHA, VA, Cash
Horse Property N
Listing Terms Conventional, FHA, VA, Cash
Financing Conventional,FHA,VA,Cash
Special Listing Condition Standard
Read Less
Want to know what your home might be worth? Contact us for a FREE valuation!

Our team is ready to help you sell your home for the highest possible price ASAP

Bought with Lee R. Tessier • EXP Realty, LLC






