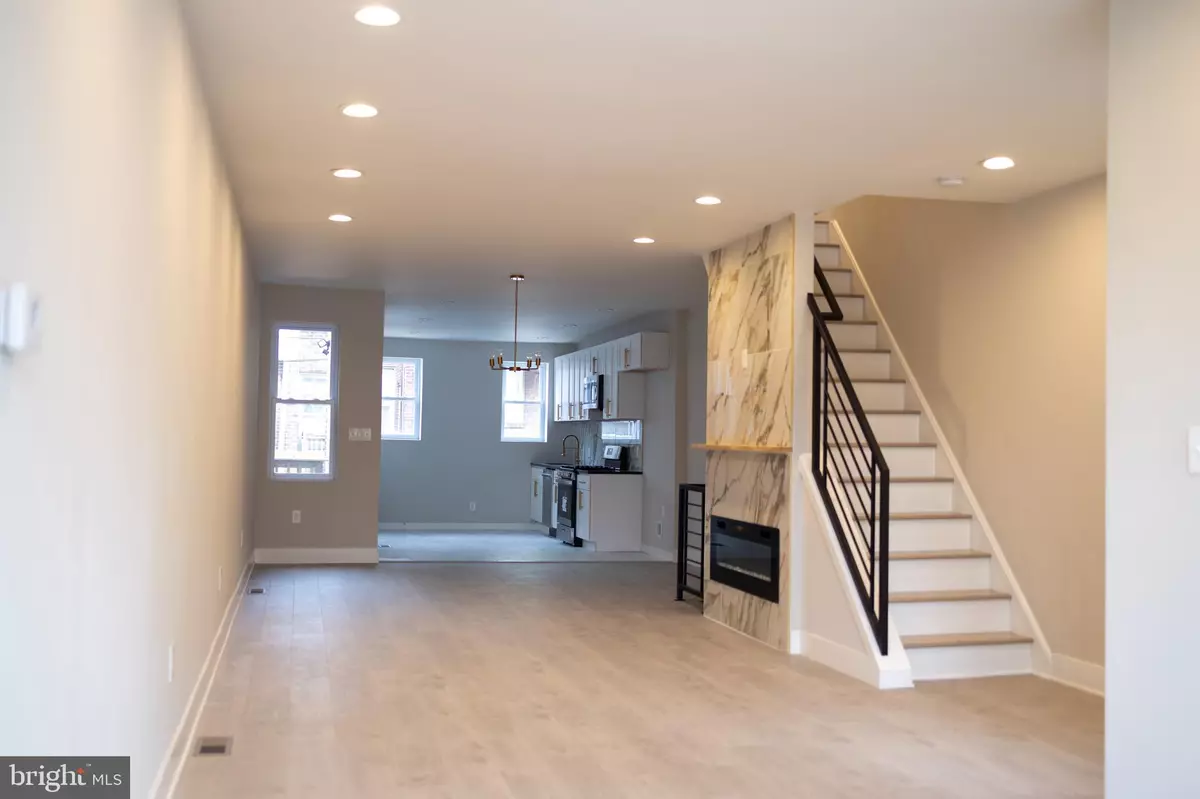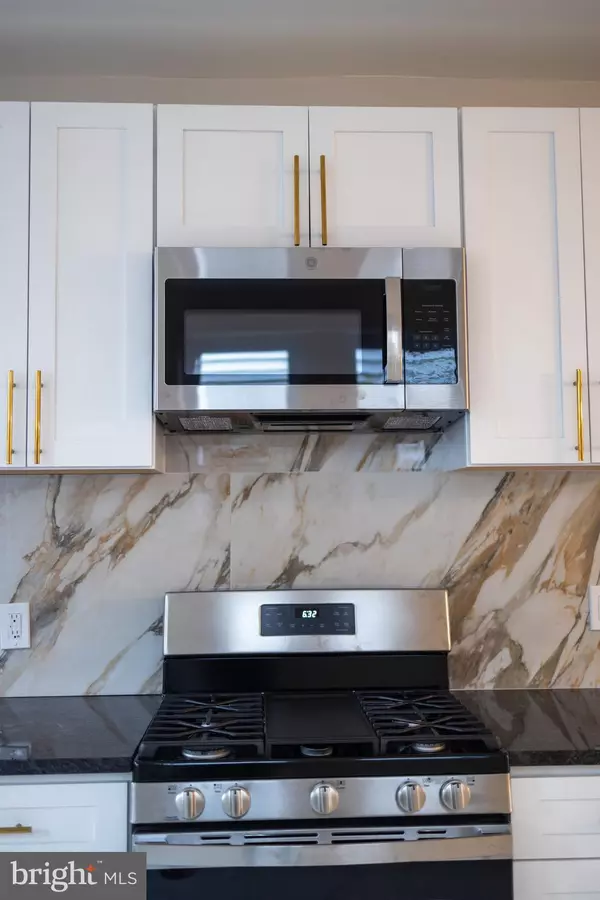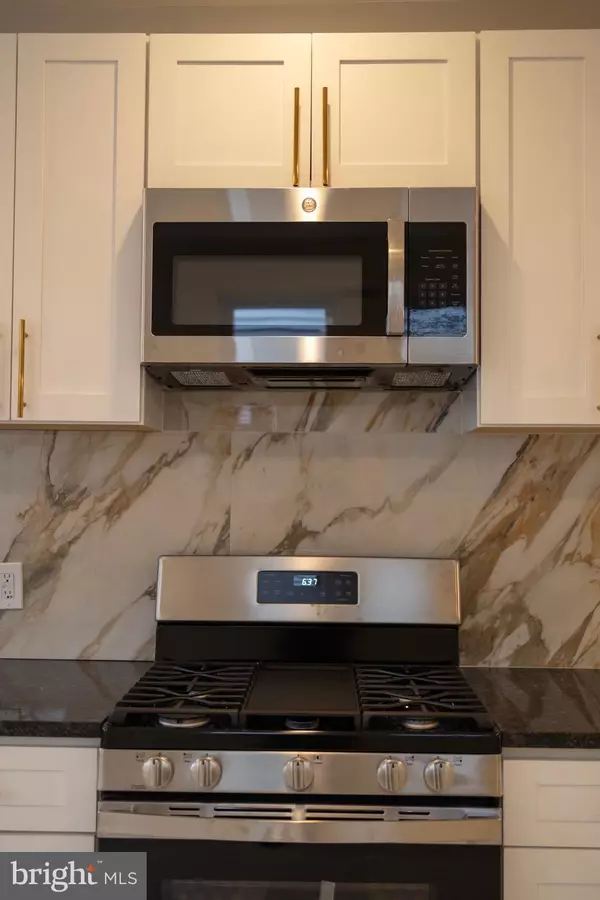$270,000
$269,900
For more information regarding the value of a property, please contact us for a free consultation.
1513 66TH AVE Philadelphia, PA 19126
4 Beds
3 Baths
1,986 SqFt
Key Details
Sold Price $270,000
Property Type Townhouse
Sub Type Interior Row/Townhouse
Listing Status Sold
Purchase Type For Sale
Square Footage 1,986 sqft
Price per Sqft $135
Subdivision West Oak Lane
MLS Listing ID PAPH2162622
Sold Date 01/20/23
Style Straight Thru
Bedrooms 4
Full Baths 3
HOA Y/N N
Abv Grd Liv Area 1,986
Originating Board BRIGHT
Year Built 1950
Annual Tax Amount $2,339
Tax Year 2023
Lot Size 1,248 Sqft
Acres 0.03
Lot Dimensions 16.00 x 80.00
Property Description
Back to Active- Buyer had problems with mortgage.
Search no more! Fully renovated property at desired West Oak Lane! Located on a great block with a great tree line street.
This property offers 4 bedrooms, 3 full bathrooms, fully renovated basement. Everything new up to bottom- enjoy stress free living for a lot of great years to come. All wood floors and beautiful wood stairs- no carpet! Modern railings. Great design and choice of colors.
The first level has an open layout with a lot of space starting from hallway which can be used as an office area with lots of natural light, spacious living room with custom fireplace area which will be a center of attention for any guest, bright up with recessed lighting and plenty of natural light. Continues to dining room which has a personal accent of space as divided by difference in light set of chandelier. Spacious and beautiful kitchen with modern cabinets, stainless steel appliances and tiled floor, enter to the deck from kitchen what makes it a great and comfortable use.
2nd floor introduces 3 good size bedrooms with a good size closets and 2 bathrooms. Master bedroom has a personal stylish master bathroom and 2 closets, beautiful ceiling design, recessed lights and chandelier. Beautiful hallway bathroom can be used for other two rooms/guest bathroom.
Fully finished basement introduces large space for kids play room/office/game room. Full bathroom. Laundry. Utility room. Closet. And another large bedroom. Private entrance. Basement can serve as a separate space for parents in law or someone close to your heart.
Many other details which will not stay unnoticed with a great design selection including faucets, handles, knobs, tile selections. New mechanical appliances systems, central heating and cooling. All NEW WINDOWS, DOORS, AND FLOORS
So much to offer! Call to schedule a showing today!
Location
State PA
County Philadelphia
Area 19126 (19126)
Zoning RSA5
Rooms
Basement Fully Finished
Main Level Bedrooms 4
Interior
Hot Water Electric
Cooling Central A/C
Heat Source Central
Exterior
Water Access N
Roof Type Rubber,Flat
Accessibility Other
Garage N
Building
Story 2
Foundation Permanent
Sewer Public Sewer
Water Public
Architectural Style Straight Thru
Level or Stories 2
Additional Building Above Grade, Below Grade
New Construction N
Schools
School District The School District Of Philadelphia
Others
Senior Community No
Tax ID 101219000
Ownership Fee Simple
SqFt Source Assessor
Acceptable Financing Conventional, FHA, Cash, VA
Listing Terms Conventional, FHA, Cash, VA
Financing Conventional,FHA,Cash,VA
Special Listing Condition Standard
Read Less
Want to know what your home might be worth? Contact us for a FREE valuation!

Our team is ready to help you sell your home for the highest possible price ASAP

Bought with Ashley T Witman • First Heritage Realty Alliance, LLC





