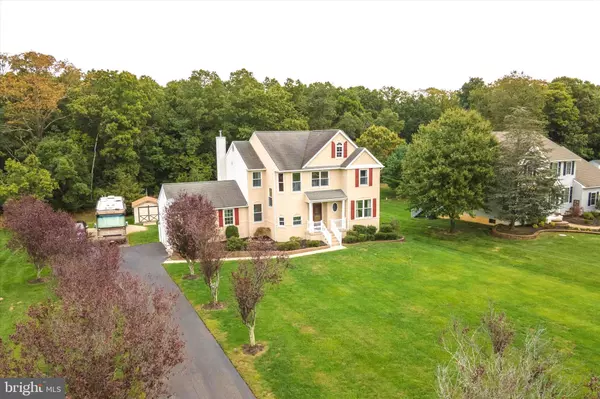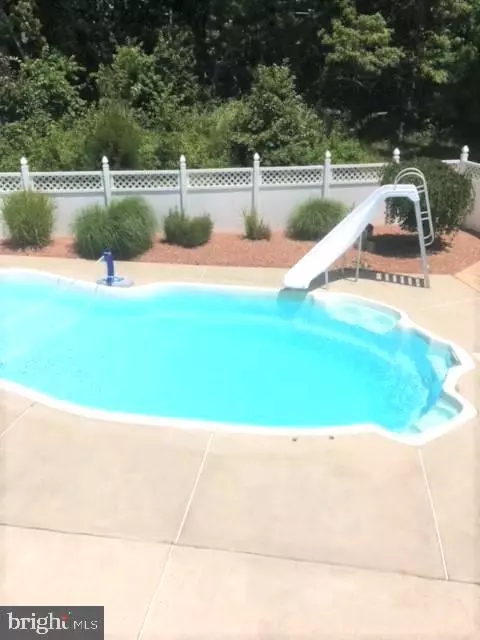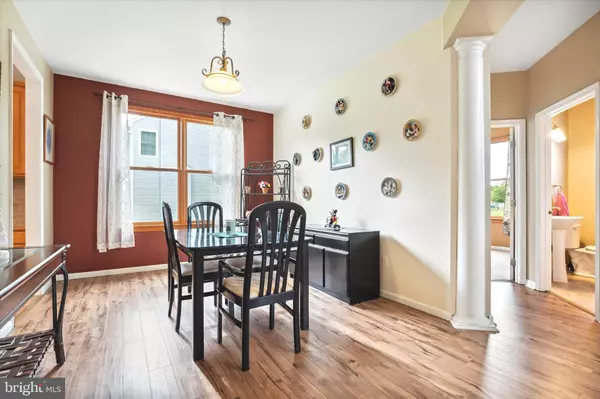$520,000
$524,900
0.9%For more information regarding the value of a property, please contact us for a free consultation.
42 LACEY RAE DR Franklinville, NJ 08322
4 Beds
3 Baths
2,667 SqFt
Key Details
Sold Price $520,000
Property Type Single Family Home
Sub Type Detached
Listing Status Sold
Purchase Type For Sale
Square Footage 2,667 sqft
Price per Sqft $194
Subdivision Country Woods
MLS Listing ID NJGL2021622
Sold Date 01/03/23
Style Colonial
Bedrooms 4
Full Baths 2
Half Baths 1
HOA Y/N N
Abv Grd Liv Area 2,667
Originating Board BRIGHT
Year Built 2002
Annual Tax Amount $10,049
Tax Year 2021
Lot Size 0.690 Acres
Acres 0.69
Lot Dimensions 0.00 x 0.00
Property Description
Purchase the perfect Country Estate, with convenient access to everything, such as shopping, main road ways from the city to the shore and so much more. When driving up you will notice the amazing long driveway which allows for plenty of off street parking. You will love the professionally landscaped grounds with zoned irrigation system. As you are walking up you will notice the beautiful stain glass front door, as you enter you will notice the grand pillars enchanting your entrance Way. Step down into the formal living room with newer engineer flooring. The engineered flooring flows into the formal Dining room and foyer. Working from home is a breeze with your own professional office. The kitchen is every cooks dream with 42 inch cabinets, large island, Quartz counter tops, glass tile backsplash, ceramic floor, stainless steel appliances, and a large breakfast room that overlooks your tranquil back yard. The family room offers a warm and cozy fireplace for those soon to be cold nights along with newer engineered flooring. The Laundry room is conveniently located on the main level. The upper level offers a main suite with full bath and jacuzzi tub, title flooring, plus walk-in closet. There are 3 more large bedrooms on the upper level with plenty of closet space. The lower level is amazing with an additional 1340 sq. ft. of living space which includes extra large great room, workout room, game room, or bring your own ideas and make them whatever you are in need of. When you walkout the lower level you will just love your inground pool with slide, vinyl fenced in yard, or walk up your newly refinished large 740sq ft. deck with built in hot tub. No need for a vacation because you will be permanently on one when you purchase this amazing home. Wait there is more this home also offers a Central Vacuum system, 2 Zone AC, Anderson windows, 9' ceilings throughout, newer slider in family room, large shed 12-16 feet, invisible fence for your furry friend, garage has addition space with vaulted storage and much much more. Hurry and make your appointment today because this home offers so much, it is sure not to last long.
Location
State NJ
County Gloucester
Area Franklin Twp (20805)
Zoning RA
Rooms
Other Rooms Living Room, Dining Room, Primary Bedroom, Bedroom 2, Bedroom 4, Kitchen, Family Room, Breakfast Room, Exercise Room, Great Room, Office, Bathroom 3
Basement Full, Partially Finished, Walkout Level
Interior
Hot Water Natural Gas
Heating Forced Air
Cooling Central A/C
Fireplace Y
Heat Source Natural Gas
Laundry Main Floor
Exterior
Parking Features Garage - Side Entry
Garage Spaces 2.0
Fence Vinyl
Utilities Available Cable TV
Water Access N
View Trees/Woods, Scenic Vista
Accessibility None
Attached Garage 2
Total Parking Spaces 2
Garage Y
Building
Lot Description Backs to Trees
Story 2
Foundation Concrete Perimeter
Sewer On Site Septic
Water Well
Architectural Style Colonial
Level or Stories 2
Additional Building Above Grade, Below Grade
New Construction N
Schools
Middle Schools Delsea Regional M.S.
High Schools Delsea Regional H.S.
School District Franklin Township Public Schools
Others
Senior Community No
Tax ID 05-01903-00027 13
Ownership Fee Simple
SqFt Source Assessor
Security Features Security System
Acceptable Financing Cash, Conventional, FHA, VA
Listing Terms Cash, Conventional, FHA, VA
Financing Cash,Conventional,FHA,VA
Special Listing Condition Standard
Read Less
Want to know what your home might be worth? Contact us for a FREE valuation!

Our team is ready to help you sell your home for the highest possible price ASAP

Bought with Thomas R Fieger • Weichert Realtors-Turnersville






