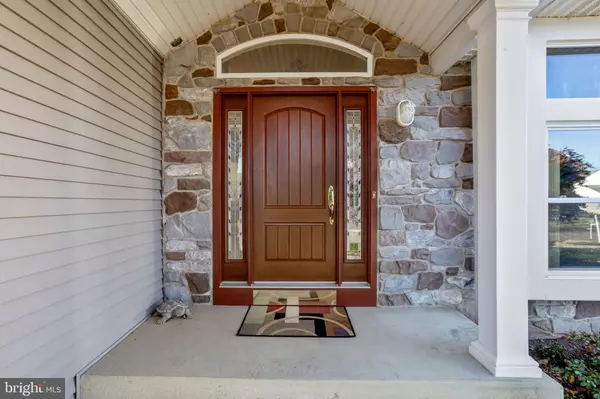$755,000
$739,900
2.0%For more information regarding the value of a property, please contact us for a free consultation.
2240 BUCKINGHAM DR Warrington, PA 18976
4 Beds
3 Baths
3,777 SqFt
Key Details
Sold Price $755,000
Property Type Single Family Home
Sub Type Detached
Listing Status Sold
Purchase Type For Sale
Square Footage 3,777 sqft
Price per Sqft $199
Subdivision Forest Glen
MLS Listing ID PABU2039390
Sold Date 01/19/23
Style Contemporary
Bedrooms 4
Full Baths 2
Half Baths 1
HOA Y/N N
Abv Grd Liv Area 3,454
Originating Board BRIGHT
Year Built 1994
Annual Tax Amount $8,185
Tax Year 2022
Lot Size 0.356 Acres
Acres 0.36
Lot Dimensions 0.00 x 0.00
Property Description
Welcome to this contemporary, open floor plan home (4 bedrooms, 2.5 bathrooms, full basement) situated in the Forest Glen neighborhood (Central Bucks School District). The home welcomes you with a terraced paver path that opens to covered portico and insulated fiberglass front door with stained glass side panels. You will enter a 2-story foyer with a timeless black metal chandelier. To the right is a sunken living room with a vaulted ceiling that is bathed in light. The premium laminate plank flooring will lead you to an extra-large kitchen that can seat upwards of 20 people. The custom kitchen has refaced wood cabinets, granite counter tops, large stainless steel sink, under counter lights and stainless-steel appliances. The kitchen is open to a large family room with a vaulted ceiling, plenty of windows, recessed lighting, and ceiling fan. A large dining room, laundry room with built in cabinets, and powder room complete the first floor living space. The second floor has a large master bedroom with a sitting area and tray ceiling. The over-sized master bath has a newly renovated shower (2021) and vaulted ceiling. The other three bedrooms are all generously sized. The newer construction windows are low-E, argon-gas filled, UV coated, and energy efficient. Before replacing the siding, one-inch insulating foam board was attached to the exterior of the home. This upgrade, as well as a new (2021) energy efficient furnace and air conditioning system has significantly reduced heating and cooling costs. The upgraded sliding patio door (with interior blinds) leads out to a large composite deck and fenced in back yard. Ample landscaping, much of it native plants and mature trees, provide backyard privacy. A large shed is strategically placed on the side of the home. The two-car garage has recently installed insulated garage doors with upper windows and the interior garage walls are insulated and covered with drywall or plywood. Full basement includes partially finished section with natural gas hookup for oven/range, hot and cold water, ample electric outlets and lighting, and fire-rated drywalled walls and ceiling. Minutes from Doylestown, this house is conveniently located to fine shops, dining, museums, and Bucks County Parks.
Location
State PA
County Bucks
Area Warrington Twp (10150)
Zoning R2
Rooms
Other Rooms Living Room, Dining Room, Primary Bedroom, Bedroom 2, Bedroom 3, Bedroom 4, Kitchen
Basement Drain, Full, Heated, Interior Access, Outside Entrance, Partially Finished, Poured Concrete, Rear Entrance, Space For Rooms, Sump Pump, Walkout Stairs, Water Proofing System, Windows
Interior
Interior Features Attic, Carpet, Ceiling Fan(s), Central Vacuum, Family Room Off Kitchen, Floor Plan - Open, Formal/Separate Dining Room, Kitchen - Eat-In, Kitchen - Island, Kitchen - Table Space, Primary Bath(s), Recessed Lighting, Stall Shower, Upgraded Countertops, Walk-in Closet(s), Window Treatments
Hot Water Natural Gas
Heating Central, Energy Star Heating System, Forced Air, Programmable Thermostat
Cooling Central A/C, Ceiling Fan(s), Energy Star Cooling System, Programmable Thermostat, Whole House Supply Ventilation
Flooring Ceramic Tile, Laminate Plank, Partially Carpeted
Equipment Air Cleaner, Central Vacuum, Dishwasher, Dryer, Dryer - Front Loading, Dryer - Gas, ENERGY STAR Dishwasher, ENERGY STAR Refrigerator, Exhaust Fan, Extra Refrigerator/Freezer, Microwave, Oven - Self Cleaning, Oven/Range - Electric, Range Hood, Refrigerator, Stainless Steel Appliances, Washer, Water Heater, Water Heater - High-Efficiency
Fireplace N
Window Features Bay/Bow,Double Pane,Energy Efficient,ENERGY STAR Qualified,Insulated,Low-E,Screens
Appliance Air Cleaner, Central Vacuum, Dishwasher, Dryer, Dryer - Front Loading, Dryer - Gas, ENERGY STAR Dishwasher, ENERGY STAR Refrigerator, Exhaust Fan, Extra Refrigerator/Freezer, Microwave, Oven - Self Cleaning, Oven/Range - Electric, Range Hood, Refrigerator, Stainless Steel Appliances, Washer, Water Heater, Water Heater - High-Efficiency
Heat Source Natural Gas
Laundry Main Floor
Exterior
Exterior Feature Deck(s), Patio(s)
Parking Features Garage Door Opener, Garage - Front Entry, Inside Access
Garage Spaces 5.0
Utilities Available Cable TV, Electric Available, Multiple Phone Lines
Water Access N
View Garden/Lawn, Street, Trees/Woods
Roof Type Architectural Shingle,Pitched
Accessibility 2+ Access Exits, Doors - Swing In, Low Pile Carpeting
Porch Deck(s), Patio(s)
Attached Garage 2
Total Parking Spaces 5
Garage Y
Building
Lot Description Front Yard, Landscaping, Level, No Thru Street, Partly Wooded, Rear Yard, Road Frontage, SideYard(s)
Story 2
Foundation Active Radon Mitigation, Concrete Perimeter, Permanent
Sewer Public Sewer
Water Public
Architectural Style Contemporary
Level or Stories 2
Additional Building Above Grade, Below Grade
New Construction N
Schools
Elementary Schools Jamison
Middle Schools Tamanend
High Schools Central Bucks High School South
School District Central Bucks
Others
Senior Community No
Tax ID 50-055-023
Ownership Fee Simple
SqFt Source Assessor
Security Features Carbon Monoxide Detector(s),Main Entrance Lock,Smoke Detector
Acceptable Financing Cash, Conventional, FHA, VA
Listing Terms Cash, Conventional, FHA, VA
Financing Cash,Conventional,FHA,VA
Special Listing Condition Standard
Read Less
Want to know what your home might be worth? Contact us for a FREE valuation!

Our team is ready to help you sell your home for the highest possible price ASAP

Bought with Svetlana Kilimnik • Absolute Realty Group





