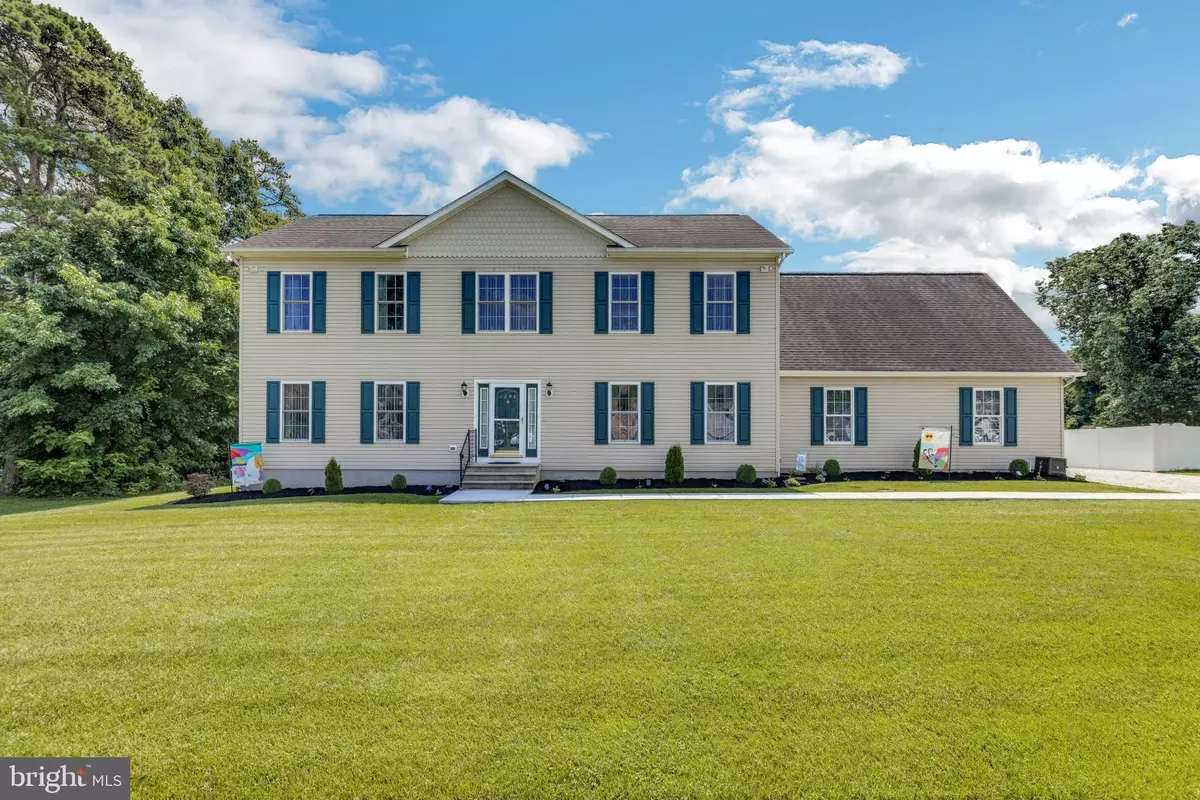$486,000
$499,000
2.6%For more information regarding the value of a property, please contact us for a free consultation.
2298 AUBURN AVE Atco, NJ 08004
4 Beds
3 Baths
3,150 SqFt
Key Details
Sold Price $486,000
Property Type Single Family Home
Sub Type Detached
Listing Status Sold
Purchase Type For Sale
Square Footage 3,150 sqft
Price per Sqft $154
Subdivision None Available
MLS Listing ID NJCD2031660
Sold Date 01/10/23
Style Colonial
Bedrooms 4
Full Baths 2
Half Baths 1
HOA Y/N N
Abv Grd Liv Area 3,150
Originating Board BRIGHT
Year Built 2003
Annual Tax Amount $10,306
Tax Year 2022
Lot Size 0.574 Acres
Acres 0.57
Lot Dimensions 125.00 x 200.00
Property Description
This home has it all! Come check out this incredible 2 Story colonial! This home features 4 spacious Bedrooms with Master bedroom with recessed lights, walk in closet, main closets and bonus room/sitting area, Master bath with soaking tub, stand up shower, ceramic tile. Neutral decor. Updated Main bath with fresh paint and new vanity. Main level features large foyer entry, Family room that stretches front to back of the house with stone, gas fireplace. Eat in Country Kitchen w/Island and pendant lights. Formal Dining Room. 1st floor laundry. Sliders from the kitchen that lead to the back yard Oasis featuring a Covered two tiered 16 x 28 and 12 x 12 trex deck. Concrete patio, above ground pool and Hot tub. 12 x24 Shed and 8x 12 Shed for additional storage. Full unfinished basement with endless possibilities. 2 Car garage that can double as a workshop! Plenty of parking with your 179 X 29 driveway! Upgraded insulation and low e windows. Sprinkler system and new cement walk way. This home is a must see! Call today!
Location
State NJ
County Camden
Area Waterford Twp (20435)
Zoning R1
Rooms
Other Rooms Dining Room, Primary Bedroom, Bedroom 2, Bedroom 3, Bedroom 4, Kitchen, Family Room, Laundry
Basement Unfinished
Interior
Interior Features Breakfast Area, Carpet, Ceiling Fan(s), Dining Area, Kitchen - Country, Kitchen - Eat-In, Kitchen - Island, Primary Bath(s), Stall Shower, Tub Shower, Walk-in Closet(s)
Hot Water Natural Gas
Heating Central, Forced Air
Cooling Central A/C
Fireplaces Number 1
Fireplaces Type Stone, Gas/Propane
Equipment Dishwasher, Dryer, Microwave, Stove, Stainless Steel Appliances, Washer, Water Heater
Fireplace Y
Window Features Low-E
Appliance Dishwasher, Dryer, Microwave, Stove, Stainless Steel Appliances, Washer, Water Heater
Heat Source Natural Gas
Laundry Main Floor
Exterior
Exterior Feature Deck(s)
Garage Garage - Side Entry
Garage Spaces 12.0
Pool Above Ground
Waterfront N
Water Access N
Roof Type Architectural Shingle
Accessibility None
Porch Deck(s)
Attached Garage 2
Total Parking Spaces 12
Garage Y
Building
Story 2
Foundation Concrete Perimeter
Sewer Public Sewer
Water Private, Well
Architectural Style Colonial
Level or Stories 2
Additional Building Above Grade, Below Grade
New Construction N
Schools
High Schools Hammonton H.S.
School District Waterford Township Public Schools
Others
Senior Community No
Tax ID 35-01610-00004
Ownership Fee Simple
SqFt Source Assessor
Acceptable Financing Cash, Conventional, FHA, VA
Horse Property N
Listing Terms Cash, Conventional, FHA, VA
Financing Cash,Conventional,FHA,VA
Special Listing Condition Standard
Read Less
Want to know what your home might be worth? Contact us for a FREE valuation!

Our team is ready to help you sell your home for the highest possible price ASAP

Bought with Brian P Dowell • Compass New Jersey, LLC - Moorestown






