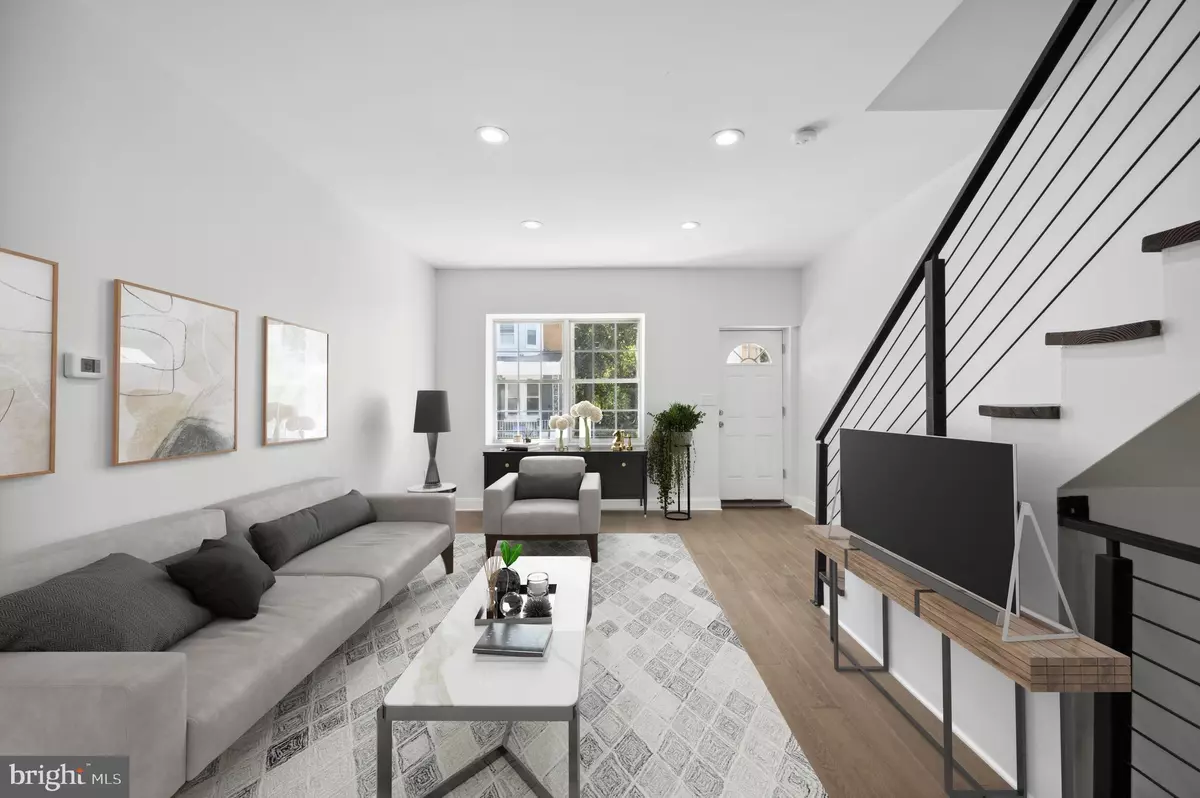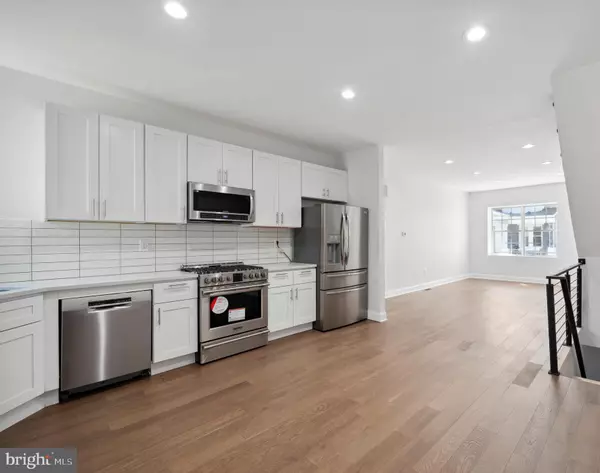$215,000
$219,900
2.2%For more information regarding the value of a property, please contact us for a free consultation.
3317 N GRATZ ST Philadelphia, PA 19140
3 Beds
3 Baths
1,525 SqFt
Key Details
Sold Price $215,000
Property Type Townhouse
Sub Type End of Row/Townhouse
Listing Status Sold
Purchase Type For Sale
Square Footage 1,525 sqft
Price per Sqft $140
Subdivision Nicetown-Tioga
MLS Listing ID PAPH2156000
Sold Date 01/06/23
Style Straight Thru
Bedrooms 3
Full Baths 2
Half Baths 1
HOA Y/N N
Abv Grd Liv Area 1,525
Originating Board BRIGHT
Year Built 1939
Annual Tax Amount $1,139
Tax Year 2023
Lot Size 1,165 Sqft
Acres 0.03
Lot Dimensions 15.00 x 77.00
Property Description
SELLER IS MOTIVED! Join us in welcoming this beauty back to the market with many astonishing upgrades including a half bathroom on the 1st floor and bigger closets in all 3 bedrooms!
Searching for an upgraded Philadelphia rowhome with high end finishes and close to public transportation, park, city center! Well, look no further! 3317 N. Gratz Street provides everything you've desired on the market, plus more! This home has undergone a complete renovation from top to bottom, inside and out, and is an entertainer's dream! Front of the house features a concrete porch with iron railing and there is also a rear concrete porch fully fenced for those summer nights shared with friends and family. Throughout the house you will find a nine feet high ceiling, engineered wood, and recessed lights. While walking through the first floor entry door you'll enjoy the shared living/dining room combination. Take a few steps toward the rear of the home and you'll fall in LOVE with the gourmet kitchen. The kitchen features: stainless steel appliances, undermount sink, gas cooktop range, quartz countertops, built-in microwave, wall shelving and timeless backsplash to die for! The first floor is concluded with a half bathroom and a spacious flex room that can be used as an office, game room, kids room etc and this room leads you to the fenced concrete backyard which is easy to maintain. Take a few steps upstairs (wait did you notice the iron railings) onto the second floor where additional living is available. The second floor houses: 1 master room with an ensuite bathroom; 2 additional spacious bedrooms, and 1 full hall bathroom. The finished basement features: washer, dryer, storage and a large open space for family gatherings . This beauty is within walking distance to Jerome Brown Playground. Less than a 10 minute drive to Temple University and Amtrack train Station and major highways. This is a home that was thoughtfully restored and is awaiting the right owner to come in and call it home.
Location
State PA
County Philadelphia
Area 19140 (19140)
Zoning RSA5
Rooms
Other Rooms Living Room, Bedroom 2, Kitchen, Bedroom 1, Office, Primary Bathroom, Half Bath
Basement Partially Finished
Interior
Interior Features Dining Area, Combination Dining/Living, Store/Office, Upgraded Countertops, Floor Plan - Open, Primary Bath(s), Recessed Lighting, Wood Floors
Hot Water Natural Gas
Heating Central
Cooling Central A/C
Flooring Engineered Wood, Tile/Brick, Stone, Concrete
Equipment Built-In Microwave, Dishwasher, Refrigerator, Oven/Range - Gas, Dryer, Washer
Furnishings No
Fireplace N
Appliance Built-In Microwave, Dishwasher, Refrigerator, Oven/Range - Gas, Dryer, Washer
Heat Source Central
Laundry Basement, Has Laundry, Washer In Unit, Dryer In Unit
Exterior
Exterior Feature Porch(es), Patio(s)
Fence Fully, Privacy, Wood
Utilities Available Cable TV, Electric Available, Phone Available
Waterfront N
Water Access N
View Trees/Woods, Street
Roof Type Rubber
Accessibility None
Porch Porch(es), Patio(s)
Garage N
Building
Story 2
Foundation Block, Brick/Mortar
Sewer Public Sewer
Water Public
Architectural Style Straight Thru
Level or Stories 2
Additional Building Above Grade, Below Grade
Structure Type Dry Wall
New Construction N
Schools
Elementary Schools Peirce Thomas
Middle Schools Young Scholars Kenderton Charter School
High Schools Strawberry Mansion
School District The School District Of Philadelphia
Others
HOA Fee Include None
Senior Community No
Tax ID 112259000
Ownership Fee Simple
SqFt Source Assessor
Acceptable Financing Cash, Conventional, FHA
Horse Property N
Listing Terms Cash, Conventional, FHA
Financing Cash,Conventional,FHA
Special Listing Condition Standard
Read Less
Want to know what your home might be worth? Contact us for a FREE valuation!

Our team is ready to help you sell your home for the highest possible price ASAP

Bought with Katiyah Whitaker • Domain Real Estate Group, LLC






