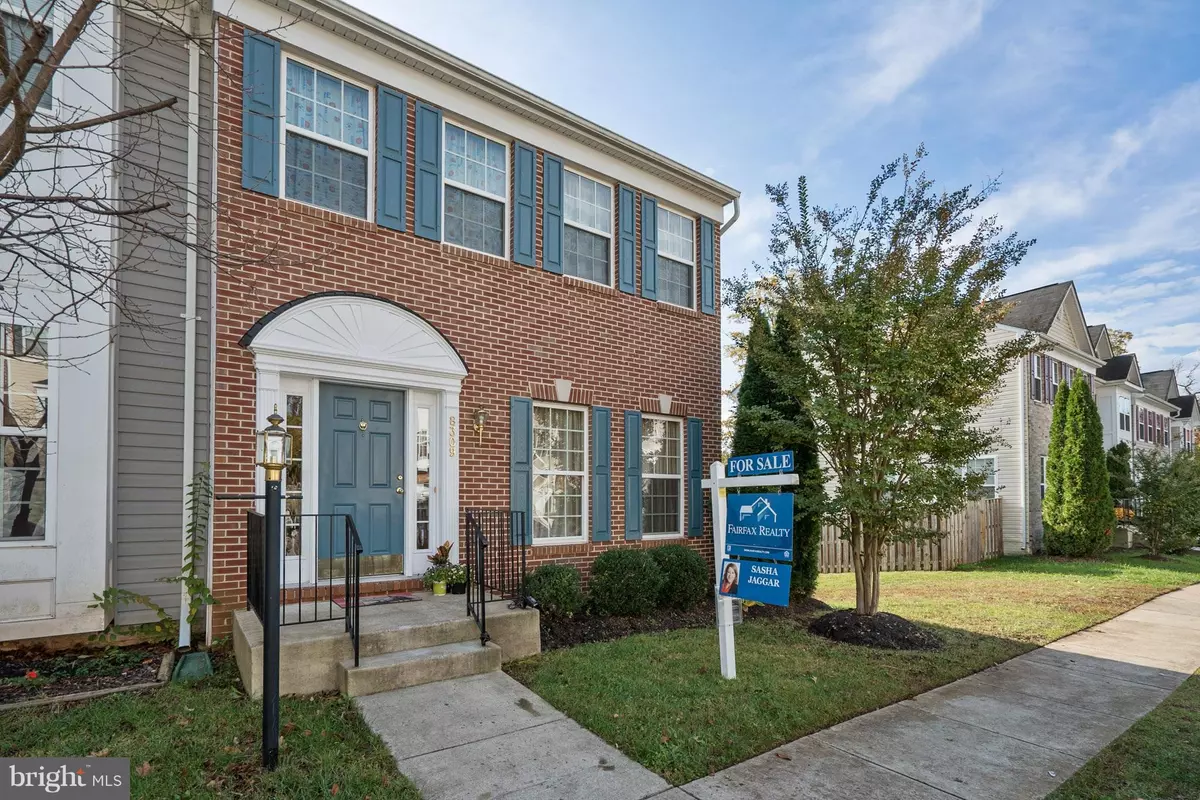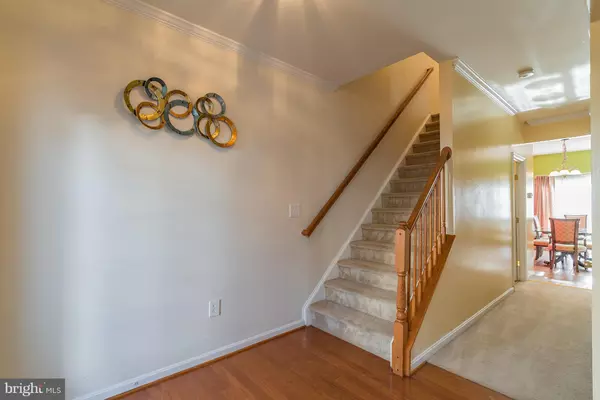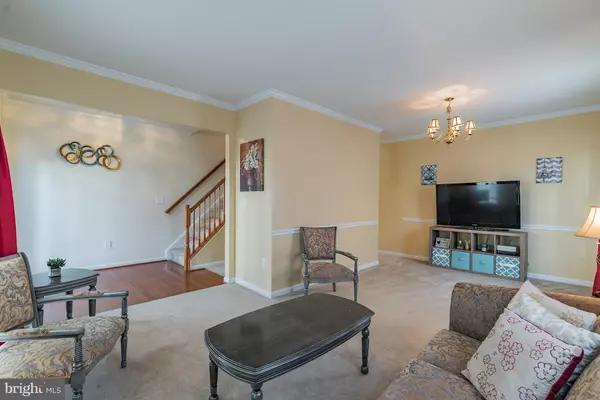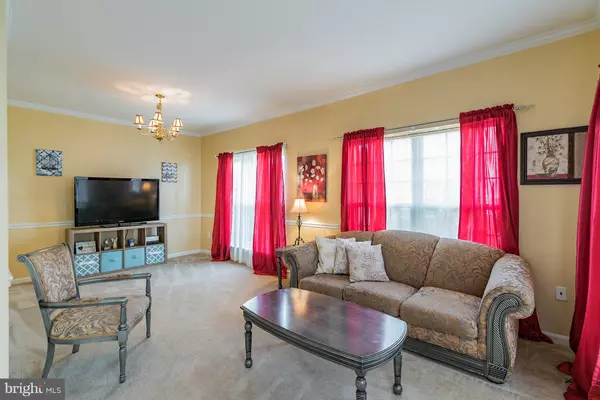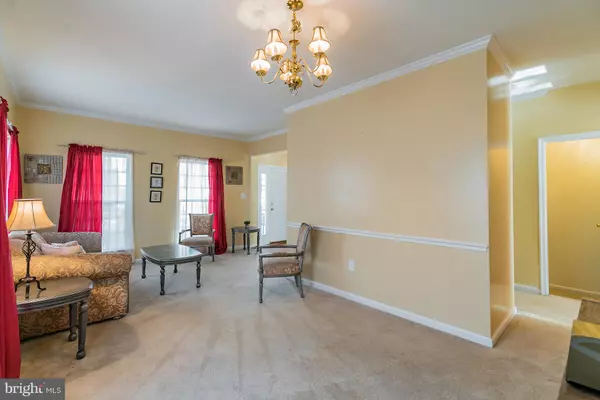$325,000
$329,900
1.5%For more information regarding the value of a property, please contact us for a free consultation.
8309 LEIGHLEX CT Manassas, VA 20111
4 Beds
4 Baths
2,376 SqFt
Key Details
Sold Price $325,000
Property Type Townhouse
Sub Type Interior Row/Townhouse
Listing Status Sold
Purchase Type For Sale
Square Footage 2,376 sqft
Price per Sqft $136
Subdivision Katies Grove
MLS Listing ID 1004106261
Sold Date 12/27/17
Style Contemporary
Bedrooms 4
Full Baths 3
Half Baths 1
HOA Fees $106/qua
HOA Y/N Y
Abv Grd Liv Area 1,584
Originating Board MRIS
Year Built 2006
Annual Tax Amount $3,689
Tax Year 2017
Lot Size 2,731 Sqft
Acres 0.06
Property Description
Large End Unit Townhouse Built in 2006 features 2,376 Finished Square Feet on 3 Levels, a Walk Down Deck that backs to trees. Luxurious Master Bedroom Suite.Spacious Kitchen with Center Island. Walk Out Basement features kitchenette, 4th bedroom/den and finished storage room. Mins to farmers market, Shopping & Dining, Conveniently located for an easy commute to Rte 66 + Rte 28 and More! SHOWS WELL
Location
State VA
County Prince William
Zoning R6
Rooms
Basement Rear Entrance, Outside Entrance, Connecting Stairway, Fully Finished
Interior
Interior Features Combination Kitchen/Dining, Breakfast Area, Chair Railings, Crown Moldings, Primary Bath(s), Floor Plan - Open
Hot Water Natural Gas
Heating Forced Air
Cooling Central A/C
Equipment Washer/Dryer Hookups Only, Dishwasher, Disposal, Dryer, Exhaust Fan, Microwave, Oven/Range - Gas, Refrigerator, Stove, Washer
Fireplace N
Appliance Washer/Dryer Hookups Only, Dishwasher, Disposal, Dryer, Exhaust Fan, Microwave, Oven/Range - Gas, Refrigerator, Stove, Washer
Heat Source Natural Gas
Exterior
Parking On Site 2
Amenities Available Tot Lots/Playground
Water Access N
Accessibility None
Garage N
Private Pool N
Building
Story 3+
Sewer Public Sewer
Water Public
Architectural Style Contemporary
Level or Stories 3+
Additional Building Above Grade, Below Grade
New Construction N
Schools
Elementary Schools Yorkshire
Middle Schools Parkside
High Schools Osbourn Park
School District Prince William County Public Schools
Others
HOA Fee Include Trash,Snow Removal
Senior Community No
Tax ID 245141
Ownership Fee Simple
Special Listing Condition Standard
Read Less
Want to know what your home might be worth? Contact us for a FREE valuation!

Our team is ready to help you sell your home for the highest possible price ASAP

Bought with Ram Kumar Mishra • Spring Hill Real Estate, LLC.

