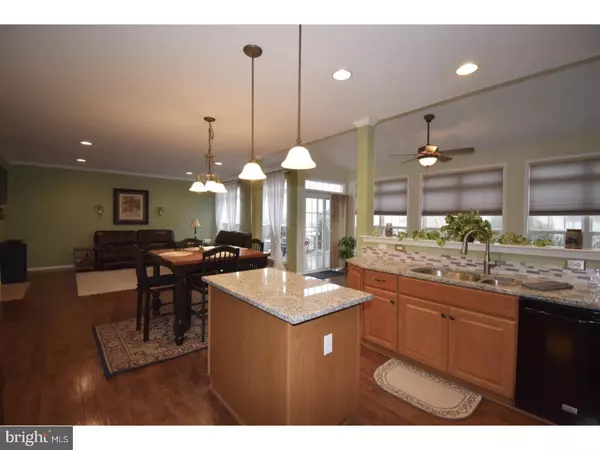$398,000
$410,000
2.9%For more information regarding the value of a property, please contact us for a free consultation.
502 BOBOLINK CT Middletown, DE 19709
4 Beds
3 Baths
3,200 SqFt
Key Details
Sold Price $398,000
Property Type Single Family Home
Sub Type Detached
Listing Status Sold
Purchase Type For Sale
Square Footage 3,200 sqft
Price per Sqft $124
Subdivision Augustine Creek
MLS Listing ID 1000228640
Sold Date 06/28/18
Style Colonial
Bedrooms 4
Full Baths 2
Half Baths 1
HOA Fees $27/ann
HOA Y/N Y
Abv Grd Liv Area 3,200
Originating Board TREND
Year Built 2005
Annual Tax Amount $3,498
Tax Year 2017
Lot Size 0.560 Acres
Acres 0.56
Lot Dimensions 0X0
Property Description
Gorgeous open floor plan! Sitting on just over 1/2 acre. Located in the award winning Appoquinimink School District. Two story foyer with turned staircase. Beautiful hardwood flooring. Gourmet kitchen features granite counters, a large island, plenty of 42 inch cabinets, two pantries, wall oven, cook top, that opens to the sunroom. Family room features a gas fireplace for those chilly nights. Dining room has an awesome trim package. Master suite features a sitting room, arched wall, walk in closets, and well as master bathroom features a 5 piece package, with 2 separate vanities, separate shower and a soaking tub. The other 3 bedrooms are very generous in size with generous closets. Last but not least, grab your popcorn to enjoy a movie in the theatre room. The basement is walk out with sliders. This is a home you will make great memories in.
Location
State DE
County New Castle
Area South Of The Canal (30907)
Zoning NC21
Rooms
Other Rooms Living Room, Dining Room, Primary Bedroom, Bedroom 2, Bedroom 3, Kitchen, Family Room, Bedroom 1, Other, Attic
Basement Full, Outside Entrance
Interior
Interior Features Kitchen - Island, Butlers Pantry, Breakfast Area
Hot Water Natural Gas
Heating Gas, Forced Air
Cooling Central A/C
Flooring Wood, Fully Carpeted, Vinyl, Tile/Brick
Fireplaces Number 1
Equipment Oven - Wall, Oven - Self Cleaning, Dishwasher, Built-In Microwave
Fireplace Y
Appliance Oven - Wall, Oven - Self Cleaning, Dishwasher, Built-In Microwave
Heat Source Natural Gas
Laundry Basement
Exterior
Exterior Feature Deck(s), Porch(es)
Garage Spaces 5.0
Waterfront N
Water Access N
Accessibility None
Porch Deck(s), Porch(es)
Attached Garage 2
Total Parking Spaces 5
Garage Y
Building
Story 2
Sewer Public Sewer
Water Public
Architectural Style Colonial
Level or Stories 2
Additional Building Above Grade
New Construction N
Schools
School District Appoquinimink
Others
HOA Fee Include Common Area Maintenance
Senior Community No
Tax ID 13-009.30-041
Ownership Fee Simple
Acceptable Financing Conventional, VA, USDA
Listing Terms Conventional, VA, USDA
Financing Conventional,VA,USDA
Read Less
Want to know what your home might be worth? Contact us for a FREE valuation!

Our team is ready to help you sell your home for the highest possible price ASAP

Bought with Dawn L Wolf • RE/MAX 1st Choice - Middletown






