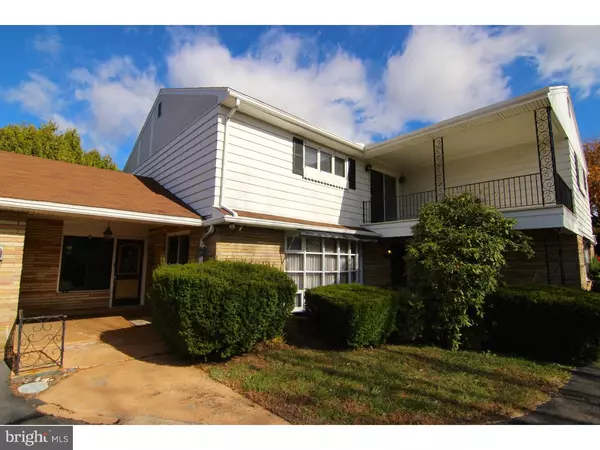$167,500
$179,900
6.9%For more information regarding the value of a property, please contact us for a free consultation.
1393 BUNTING ST Pottsville, PA 17901
5 Beds
5 Baths
2,920 SqFt
Key Details
Sold Price $167,500
Property Type Single Family Home
Sub Type Detached
Listing Status Sold
Purchase Type For Sale
Square Footage 2,920 sqft
Price per Sqft $57
Subdivision West West Terrace
MLS Listing ID 1003136609
Sold Date 08/11/17
Style Traditional
Bedrooms 5
Full Baths 4
Half Baths 1
HOA Y/N N
Abv Grd Liv Area 2,920
Originating Board TREND
Year Built 1959
Annual Tax Amount $4,127
Tax Year 2017
Lot Size 1.000 Acres
Acres 0.82
Lot Dimensions .82 ACRES
Property Description
Well designed home on a private .8 acre lot that can accommodate a variety of living options. Fully outfitted with hardwood and tiled floors, the first floor has a highly functional kitchen with oak cabinets, Corian countertops, and pantry; large living room, formal dining room; two bonus rooms that can serve as first floor bedrooms or den/office space, one with a private half bath; one full bath; and convenient laundry/mudroom. Wide wrought iron railed staircase leads to second floor; open concept landing with sliding doors to second floor balcony; alternate master bedroom suite with full bath; and four additional bedrooms and two full baths. Full walk-out basement provides additional living space and/or storage. Large back yard encourages the enjoyment of the outdoors with loads of green space and an oversized covered patio. Heated garage.
Location
State PA
County Schuylkill
Area Branch Twp (13303)
Zoning RES
Rooms
Other Rooms Living Room, Dining Room, Primary Bedroom, Bedroom 2, Bedroom 3, Kitchen, Bedroom 1, Other, Attic
Basement Partial, Outside Entrance, Fully Finished
Interior
Interior Features Primary Bath(s), Kitchen - Island, Butlers Pantry, Ceiling Fan(s), Stall Shower, Kitchen - Eat-In
Hot Water Other
Heating Coal, Hot Water, Radiator
Cooling None
Flooring Wood, Fully Carpeted, Vinyl, Tile/Brick
Fireplace N
Window Features Bay/Bow,Replacement
Heat Source Coal
Laundry Main Floor
Exterior
Exterior Feature Patio(s), Porch(es), Breezeway
Garage Inside Access, Garage Door Opener
Garage Spaces 4.0
Utilities Available Cable TV
Waterfront N
Water Access N
Roof Type Pitched,Shingle
Accessibility None
Porch Patio(s), Porch(es), Breezeway
Parking Type Driveway, Attached Garage, Other
Attached Garage 1
Total Parking Spaces 4
Garage Y
Building
Lot Description Front Yard, Rear Yard, SideYard(s)
Story 2
Sewer Public Sewer
Water Public
Architectural Style Traditional
Level or Stories 2
Additional Building Above Grade
New Construction N
Schools
School District Minersville Area
Others
Senior Community No
Tax ID 03-11-0008.000
Ownership Fee Simple
Acceptable Financing Conventional, VA, FHA 203(b), USDA
Listing Terms Conventional, VA, FHA 203(b), USDA
Financing Conventional,VA,FHA 203(b),USDA
Read Less
Want to know what your home might be worth? Contact us for a FREE valuation!

Our team is ready to help you sell your home for the highest possible price ASAP

Bought with Benjamin Turrano • Charlotte Solt Real Estate






