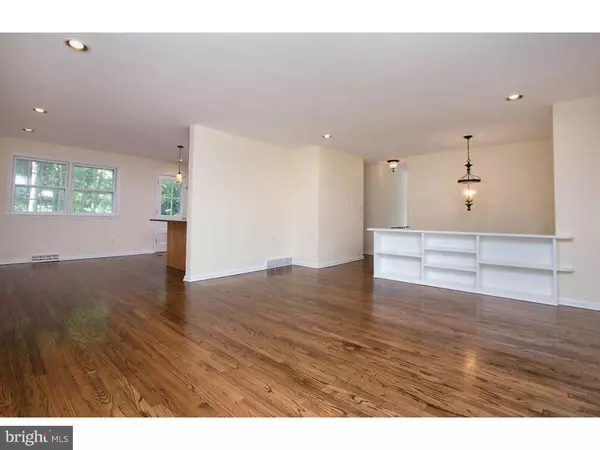$470,000
$489,000
3.9%For more information regarding the value of a property, please contact us for a free consultation.
65 BOGLE DR New Hope, PA 18938
5 Beds
4 Baths
3,358 SqFt
Key Details
Sold Price $470,000
Property Type Single Family Home
Sub Type Detached
Listing Status Sold
Purchase Type For Sale
Square Footage 3,358 sqft
Price per Sqft $139
Subdivision New Hope Hills
MLS Listing ID 1002587033
Sold Date 09/30/16
Style Colonial,Traditional,Split Level
Bedrooms 5
Full Baths 3
Half Baths 1
HOA Y/N N
Abv Grd Liv Area 3,358
Originating Board TREND
Year Built 1968
Annual Tax Amount $6,342
Tax Year 2016
Lot Size 0.322 Acres
Acres 0.32
Lot Dimensions 119X118
Property Description
Plenty of space in a flexible floor plan, this large Solebury Twp home has been updated with a new kitchen featuring brand new, stainless steel appliances, granite counter tops, freshly refinished hardwood floors, new carpet and paint, and more. Located just outside downtown New Hope, and mere minutes from the bridge to NJ, this classic home received a three story in-law suite addition that adds a ton of living space and the option for up to 5 full bedrooms. Use the bonus addition (with it's own entrance as well as pass-through to the main living space) as a large master suite, complete with its own full bath, laundry with brand new washer/dryer, sitting room (or office), and wet bar/kitchenette (perfect for your morning coffee or evening entertaining). The open plan kitchen/dining area flows effortlessly across finely refinished hardwood floors, and opens out to the deck, perfect for summertime grilling. Three bedrooms total on the same level enjoy both a renovated hall bath, finished in fine travertine tile, and one bedroom with a large en suite bath including walk-in shower. Solid wood doors, classic trim and finishes, new ceiling fans and light fixtures. On the main level, you have brand new Pergo floors in the den with wood burning fireplace, and another bonus room with full laundry (and brand new washer dryer). Rounding out the first floor is a large media/game room, perfect for the big screen TV and plenty of seating. Two car attached garage offers convenience plus plenty of spill-over parking in the driveway. Walk to the local park, down to the Canal Towpath, and get into the #2 public school district in all of PA before the fall semester! Newer, state of the art septic system, central air, fully renovated and move-in ready! Sellers are licensed Realtors in the State of PA.
Location
State PA
County Bucks
Area Solebury Twp (10141)
Zoning VR
Rooms
Other Rooms Living Room, Dining Room, Primary Bedroom, Bedroom 2, Bedroom 3, Kitchen, Family Room, Bedroom 1, In-Law/auPair/Suite, Laundry, Other, Attic
Basement Full
Interior
Interior Features Primary Bath(s), Ceiling Fan(s), Wet/Dry Bar, Stall Shower, Kitchen - Eat-In
Hot Water Electric
Heating Oil, Forced Air
Cooling Central A/C
Flooring Wood, Fully Carpeted, Tile/Brick
Fireplaces Number 1
Fireplaces Type Stone
Equipment Oven - Self Cleaning, Dishwasher
Fireplace Y
Appliance Oven - Self Cleaning, Dishwasher
Heat Source Oil
Laundry Main Floor, Upper Floor
Exterior
Exterior Feature Deck(s)
Garage Spaces 5.0
Utilities Available Cable TV
Waterfront N
Water Access N
Roof Type Flat,Pitched,Shingle
Accessibility None
Porch Deck(s)
Attached Garage 2
Total Parking Spaces 5
Garage Y
Building
Story Other
Foundation Brick/Mortar
Sewer On Site Septic
Water Well
Architectural Style Colonial, Traditional, Split Level
Level or Stories Other
Additional Building Above Grade
New Construction N
Schools
Middle Schools New Hope-Solebury
High Schools New Hope-Solebury
School District New Hope-Solebury
Others
Senior Community No
Tax ID 41-031-045
Ownership Fee Simple
Read Less
Want to know what your home might be worth? Contact us for a FREE valuation!

Our team is ready to help you sell your home for the highest possible price ASAP

Bought with Chris L Catalano • RE/MAX Properties - Newtown






