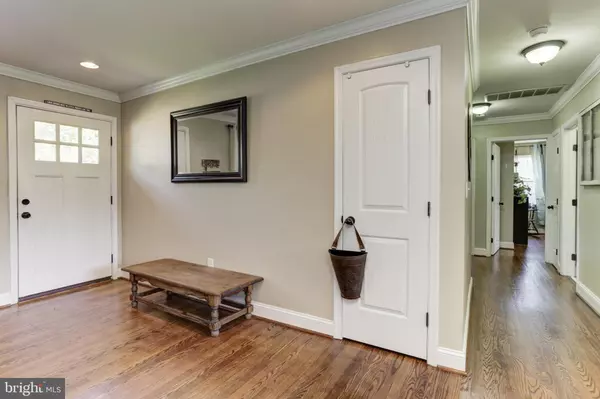$390,000
$379,900
2.7%For more information regarding the value of a property, please contact us for a free consultation.
8028 WOODHOLME CIR Pasadena, MD 21122
3 Beds
2 Baths
1,226 SqFt
Key Details
Sold Price $390,000
Property Type Single Family Home
Sub Type Detached
Listing Status Sold
Purchase Type For Sale
Square Footage 1,226 sqft
Price per Sqft $318
Subdivision Woodholme
MLS Listing ID MDAA2047460
Sold Date 11/28/22
Style Ranch/Rambler
Bedrooms 3
Full Baths 2
HOA Y/N N
Abv Grd Liv Area 1,226
Originating Board BRIGHT
Year Built 1960
Annual Tax Amount $3,606
Tax Year 2022
Lot Size 0.331 Acres
Acres 0.33
Property Description
WOW ! An all-brick rancher completely renovated and move-in ready for under 400k! Amazing open floor concept featuring Hardwood flooring throughout, a classic all-brick wood burning fireplace for those cool nights, gorgeous upgraded kitchen with granite counters, choice cabinetry, custom tile backsplash, and stainless steel appliances. Three bedrooms and two beautiful bathrooms on the upper level including the Owner's suite with a private bath and dual closets. The lower level (BASEMENT CEILING HEIGHT 6ft 5inches) is a bonus area being used as a rec room and exercise room and is great for storage. The abundant large flat lot is incredible with mature fruit trees and a backyard firepit area perfect for fall evenings. The property is permitted for a 528 sf garage. Great location, convenient to shopping, dining, and commuting routes. This one has it all...Come see us !
Location
State MD
County Anne Arundel
Zoning R2
Rooms
Other Rooms Living Room, Bedroom 2, Bedroom 3, Kitchen, Family Room, Bedroom 1, Laundry, Recreation Room, Bathroom 1, Bathroom 2
Basement Full, Improved, Windows, Heated, Unfinished, Walkout Stairs, Water Proofing System
Main Level Bedrooms 3
Interior
Interior Features Entry Level Bedroom, Floor Plan - Open, Combination Kitchen/Dining, Ceiling Fan(s), Dining Area, Kitchen - Table Space, Primary Bath(s), Recessed Lighting, Tub Shower, Upgraded Countertops, Wood Floors
Hot Water Electric
Heating Heat Pump(s)
Cooling Heat Pump(s), Central A/C
Fireplaces Number 1
Fireplaces Type Mantel(s), Wood
Equipment Built-In Microwave, Dryer, Washer, Dishwasher, Disposal, Refrigerator, Icemaker, Stove
Furnishings No
Fireplace Y
Appliance Built-In Microwave, Dryer, Washer, Dishwasher, Disposal, Refrigerator, Icemaker, Stove
Heat Source Electric
Laundry Lower Floor
Exterior
Waterfront N
Water Access N
Roof Type Architectural Shingle,Composite
Accessibility Level Entry - Main
Parking Type Off Street, Driveway
Garage N
Building
Lot Description Front Yard, Rear Yard
Story 2
Foundation Other
Sewer Public Sewer
Water Public
Architectural Style Ranch/Rambler
Level or Stories 2
Additional Building Above Grade
New Construction N
Schools
School District Anne Arundel County Public Schools
Others
Senior Community No
Tax ID 020390619202300
Ownership Fee Simple
SqFt Source Assessor
Acceptable Financing Cash, Conventional, FHA, VA
Listing Terms Cash, Conventional, FHA, VA
Financing Cash,Conventional,FHA,VA
Special Listing Condition Standard
Read Less
Want to know what your home might be worth? Contact us for a FREE valuation!

Our team is ready to help you sell your home for the highest possible price ASAP

Bought with John W Logan • Keller Williams Realty Centre






