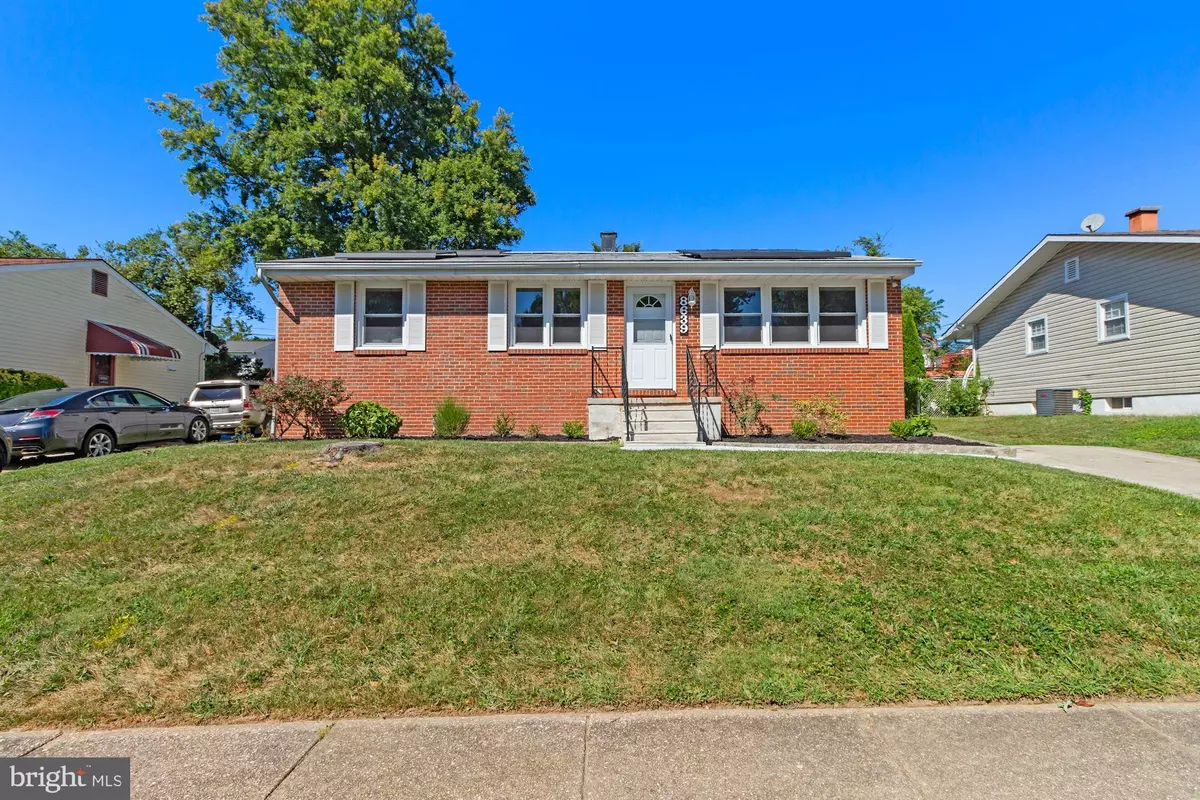$390,000
$390,000
For more information regarding the value of a property, please contact us for a free consultation.
8639 LUCERNE RD Randallstown, MD 21133
5 Beds
3 Baths
2,400 SqFt
Key Details
Sold Price $390,000
Property Type Single Family Home
Sub Type Detached
Listing Status Sold
Purchase Type For Sale
Square Footage 2,400 sqft
Price per Sqft $162
Subdivision Stoneybrook North
MLS Listing ID MDBC2048382
Sold Date 10/19/22
Style Ranch/Rambler
Bedrooms 5
Full Baths 3
HOA Y/N N
Abv Grd Liv Area 1,200
Originating Board BRIGHT
Year Built 1966
Annual Tax Amount $3,368
Tax Year 2022
Lot Size 8,052 Sqft
Acres 0.18
Lot Dimensions 1.00 x
Property Description
Welcome home to your move-in ready 5 bedrooms and 3 full bathrooms located in The Stoneybrook North community of Randallstown. This rambler has been fully renovated from top to bottom. On the main level, find living room/ dining room, kitchen with brand-new stainless appliances, 3 bedrooms and 2 bathroom. On the lower level, find extra family room, with 2 bedrooms , 1 full bathroom and laundry. The side entry leads to the car driveway, spacious rear yard, this house has solar panels.
Must see !!
Location
State MD
County Baltimore
Zoning R
Rooms
Other Rooms Living Room, Dining Room, Primary Bedroom, Bedroom 2, Bedroom 3, Bedroom 4, Bedroom 5, Kitchen, Family Room, Laundry, Bathroom 2, Bathroom 3, Primary Bathroom
Basement Daylight, Full, Heated, Side Entrance, Walkout Stairs, Windows, Fully Finished, Improved
Main Level Bedrooms 3
Interior
Interior Features Combination Dining/Living, Floor Plan - Open, Other
Hot Water Natural Gas
Heating Forced Air
Cooling Central A/C
Flooring Wood
Equipment Refrigerator, Oven/Range - Gas, Washer, Dryer, Built-In Microwave, Disposal, Dishwasher
Fireplace N
Appliance Refrigerator, Oven/Range - Gas, Washer, Dryer, Built-In Microwave, Disposal, Dishwasher
Heat Source Natural Gas
Laundry Basement, Lower Floor
Exterior
Garage Spaces 3.0
Fence Rear
Utilities Available Electric Available, Natural Gas Available, Water Available
Waterfront N
Water Access N
View Garden/Lawn
Roof Type Shingle
Accessibility 2+ Access Exits
Road Frontage Public, City/County
Total Parking Spaces 3
Garage N
Building
Lot Description Level, Bulkheaded
Story 2
Foundation Concrete Perimeter
Sewer Public Sewer
Water Public
Architectural Style Ranch/Rambler
Level or Stories 2
Additional Building Above Grade, Below Grade
Structure Type Dry Wall
New Construction N
Schools
High Schools Call School Board
School District Baltimore County Public Schools
Others
Senior Community No
Tax ID 04020218351240
Ownership Ground Rent
SqFt Source Assessor
Acceptable Financing FHA, Conventional, Cash, VA, Other
Horse Property N
Listing Terms FHA, Conventional, Cash, VA, Other
Financing FHA,Conventional,Cash,VA,Other
Special Listing Condition Standard
Read Less
Want to know what your home might be worth? Contact us for a FREE valuation!

Our team is ready to help you sell your home for the highest possible price ASAP

Bought with Michael O Makinde • Samson Properties






