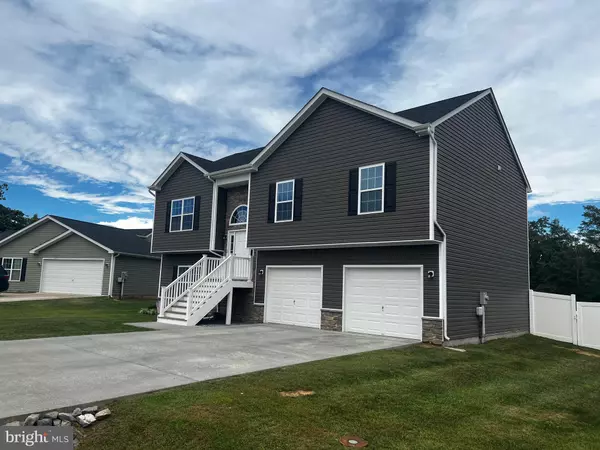$345,000
$339,900
1.5%For more information regarding the value of a property, please contact us for a free consultation.
61 INVASION CT Bunker Hill, WV 25413
4 Beds
3 Baths
2,218 SqFt
Key Details
Sold Price $345,000
Property Type Single Family Home
Sub Type Detached
Listing Status Sold
Purchase Type For Sale
Square Footage 2,218 sqft
Price per Sqft $155
Subdivision Boyds Crossing
MLS Listing ID WVBE2012438
Sold Date 09/23/22
Style Split Foyer
Bedrooms 4
Full Baths 3
HOA Fees $33/ann
HOA Y/N Y
Abv Grd Liv Area 1,428
Originating Board BRIGHT
Year Built 2018
Annual Tax Amount $1,622
Tax Year 2022
Lot Size 10,018 Sqft
Acres 0.23
Property Description
This house shows like a model home. It is spotless, clean and fresh as new. Pristine is what you would find if you could look this home up in the dictionary. That is exactly what my thoughts were as I walked through this home. What a beautiful, well planned home.
When you pull in the driveway, you will notice the attention to detail. The landscaping is nothing less than awesome, as you walk to the back yard the beautiful landscaping continues. The decks, vinyl privacy fence, pool, patio, and the privacy, makes you feel like your own little private corner of " Almost Heaven West Virginia." I could easily imagine how amazing it would be to float in the pool on a hot summer day, or hang out on the deck or patio with friends and family. I also notice it backs up to a storm pond and common area, so no one will every be building directly behind you.
Then I walked in the front door. My eyes immediately go up to the vaulted ceiling, the fireplace, the LVP Flooring, and that kitchen, wow!!
The entire home is a lot to describe in a few paragraphs. So here is a list of improvements and Upgrades.
Vaulted Ceiling in Main Living Area, Tray Ceiling in Master Bedroom, LVP Flooring through the main living areas, Ceiling Fans, Upgraded Fixtures Throughout, Wet Bar in Family Room, Gas Fire Place, The cabinets are soft close, Granite Counter Tops; including the Wet Bar, 2 Stall shower with white tile and black grout, 2 stall oversized garage, huge climate controlled storage area across the entire length of the garage in the rear, swimming Pool with deck, a deck on the rear of the home; with a patio underneath, vinyl privacy fence, Garage Door Openers, Garbage Disposal, Water Softener, Upgraded duel Shower Heads, Pergola, Retaining Wall, and extensive Land Scaping; with river rock around the Pool.
That is my best attempt to try to show you the love and care that has been given to this home. I am sure I missed something... The best advise I can give you is to, schedule a showing and come and see it before it is gone. You will not be sorry.
Location
State WV
County Berkeley
Zoning 101
Rooms
Other Rooms Living Room, Dining Room, Bedroom 2, Bedroom 3, Bedroom 4, Kitchen, Family Room, Bedroom 1, Bathroom 1, Bathroom 2, Bathroom 3
Basement Fully Finished
Main Level Bedrooms 3
Interior
Interior Features Carpet, Ceiling Fan(s), Dining Area, Floor Plan - Open, Kitchen - Island, Pantry, Primary Bath(s), Recessed Lighting, Stall Shower, Tub Shower, Upgraded Countertops, Wainscotting, Walk-in Closet(s), Water Treat System, Wet/Dry Bar, Window Treatments
Hot Water Electric
Heating Heat Pump(s)
Cooling Central A/C, Heat Pump(s)
Flooring Carpet, Luxury Vinyl Plank
Fireplaces Number 1
Fireplaces Type Gas/Propane
Equipment Built-In Microwave, Dishwasher, Disposal, Exhaust Fan, Refrigerator, Stove
Furnishings No
Fireplace Y
Window Features Vinyl Clad
Appliance Built-In Microwave, Dishwasher, Disposal, Exhaust Fan, Refrigerator, Stove
Heat Source Electric
Laundry Basement
Exterior
Exterior Feature Deck(s), Patio(s)
Garage Basement Garage, Garage - Front Entry, Garage Door Opener, Oversized
Garage Spaces 6.0
Fence Vinyl
Pool Above Ground
Waterfront N
Water Access N
View Pond
Roof Type Architectural Shingle
Accessibility None
Porch Deck(s), Patio(s)
Attached Garage 2
Total Parking Spaces 6
Garage Y
Building
Lot Description Backs - Open Common Area, Front Yard, Pond, Rear Yard
Story 2
Foundation Concrete Perimeter
Sewer Public Sewer
Water Public
Architectural Style Split Foyer
Level or Stories 2
Additional Building Above Grade, Below Grade
Structure Type Dry Wall
New Construction N
Schools
School District Berkeley County Schools
Others
Senior Community No
Tax ID 07 9S020100000000
Ownership Fee Simple
SqFt Source Estimated
Acceptable Financing Cash, FHA, USDA, VA, Conventional
Horse Property N
Listing Terms Cash, FHA, USDA, VA, Conventional
Financing Cash,FHA,USDA,VA,Conventional
Special Listing Condition Standard
Read Less
Want to know what your home might be worth? Contact us for a FREE valuation!

Our team is ready to help you sell your home for the highest possible price ASAP

Bought with Shannon Walker • Pearson Smith Realty, LLC






