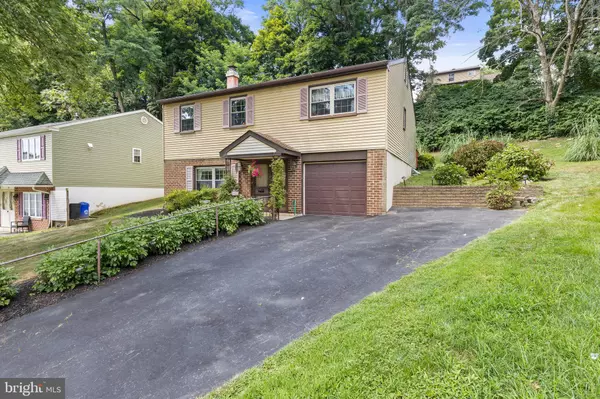$375,000
$375,000
For more information regarding the value of a property, please contact us for a free consultation.
304 FRANCIS DR Havertown, PA 19083
3 Beds
2 Baths
2,688 SqFt
Key Details
Sold Price $375,000
Property Type Single Family Home
Sub Type Detached
Listing Status Sold
Purchase Type For Sale
Square Footage 2,688 sqft
Price per Sqft $139
Subdivision Westgate Hills
MLS Listing ID PADE2031834
Sold Date 11/15/22
Style Raised Ranch/Rambler
Bedrooms 3
Full Baths 2
HOA Y/N N
Abv Grd Liv Area 2,688
Originating Board BRIGHT
Year Built 1978
Annual Tax Amount $9,269
Tax Year 2021
Lot Size 5,227 Sqft
Acres 0.12
Lot Dimensions 0.00 x 0.00
Property Description
Affordable West Gate Hills Single Home in desirable Haverford Township School District! Current owners have loved living in this home since 1984. It is a wonderful home for today's buyer who is looking for a great neighborhood and location. It is on a cul-de-sac of single homes which adds to the features it offers. First floor has a large Great Room (20x20) with a fireplace and a Full Bath. It also has the Utility Area and entrance to the oversized single car Garage. Walk up the stairs to the Main Level that has a nice Eat-in Kitchen, Living Room with door to a Deck and also a Screened Porch. Steps down from the Deck to the back yard. Main Level also has 3 Bedrooms and 1 Full Baths (Primary Bedroom has direct access to the Hall Bath). This is a home that is looking for new owners who can make it their own and love living there for years to come. It is minutes from shopping, schools, restaurants and main highways which makes for easy commuting everywhere. Schedule your appointment today!
Location
State PA
County Delaware
Area Haverford Twp (10422)
Zoning RESIDENTIAL
Rooms
Other Rooms Living Room, Primary Bedroom, Bedroom 2, Bedroom 3, Kitchen, Breakfast Room, Great Room
Main Level Bedrooms 3
Interior
Interior Features Combination Kitchen/Dining
Hot Water Electric
Heating Heat Pump(s), Heat Pump - Electric BackUp
Cooling Central A/C
Heat Source Electric
Laundry Lower Floor
Exterior
Parking Features Oversized
Garage Spaces 1.0
Water Access N
Roof Type Asphalt,Shingle
Accessibility None
Attached Garage 1
Total Parking Spaces 1
Garage Y
Building
Story 2
Foundation Block
Sewer Public Sewer
Water Public
Architectural Style Raised Ranch/Rambler
Level or Stories 2
Additional Building Above Grade, Below Grade
New Construction N
Schools
Middle Schools Haverford
High Schools Haverford
School District Haverford Township
Others
Senior Community No
Tax ID 22-09-00953-91
Ownership Fee Simple
SqFt Source Assessor
Acceptable Financing Cash, Conventional
Listing Terms Cash, Conventional
Financing Cash,Conventional
Special Listing Condition Standard
Read Less
Want to know what your home might be worth? Contact us for a FREE valuation!

Our team is ready to help you sell your home for the highest possible price ASAP

Bought with Esther M Cohen-Eskin • Compass RE






