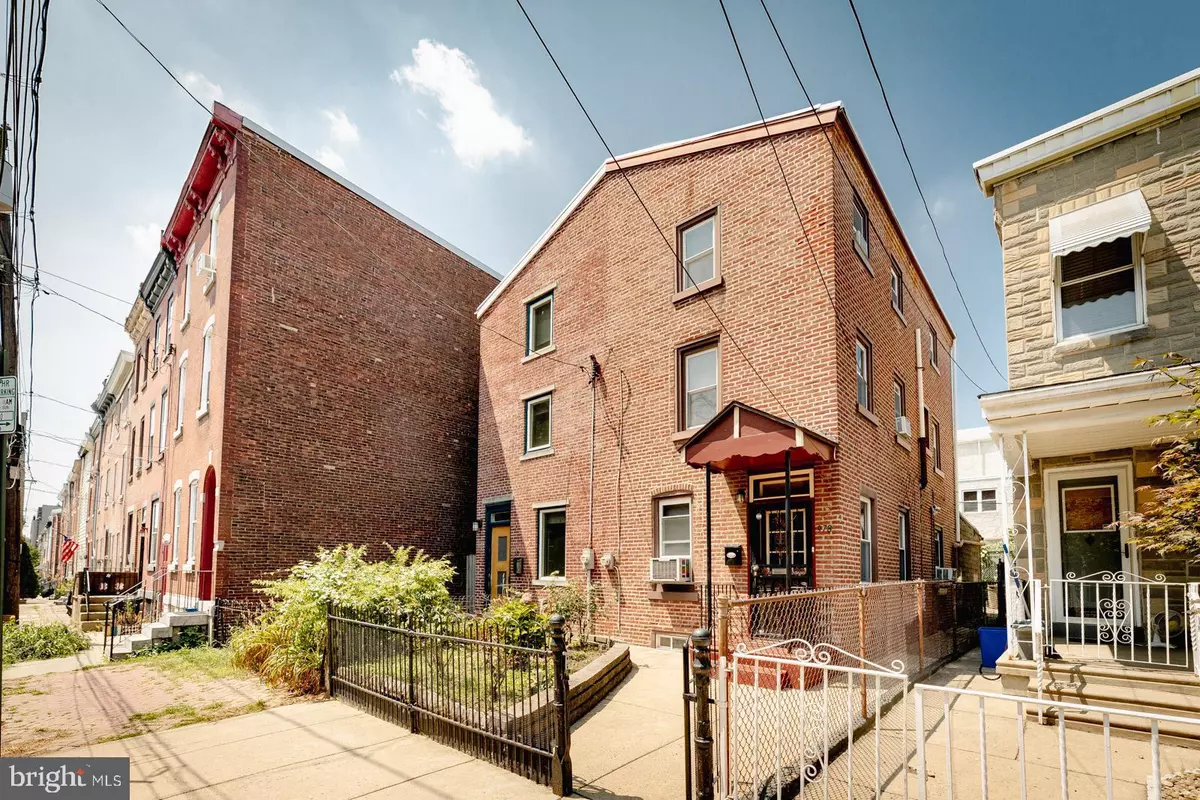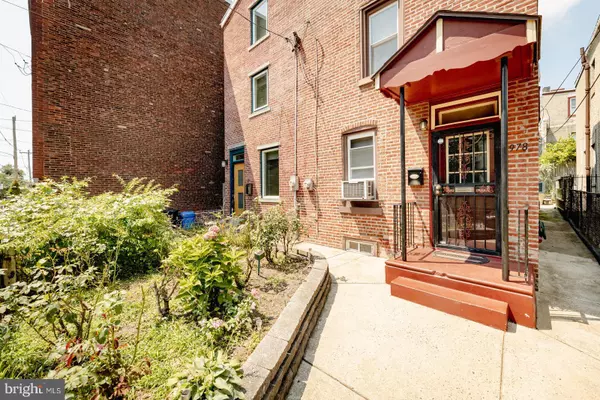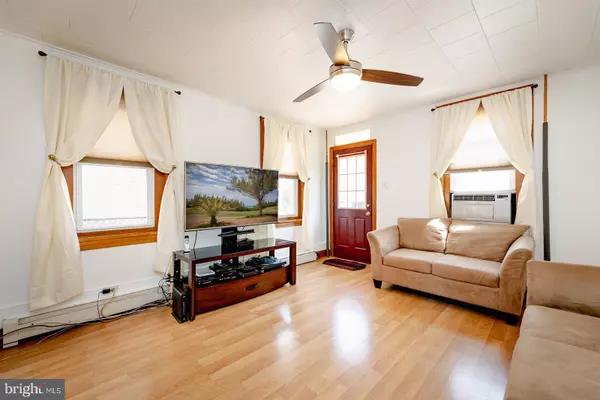$380,000
$395,000
3.8%For more information regarding the value of a property, please contact us for a free consultation.
978 N RANDOLPH ST Philadelphia, PA 19123
4 Beds
1 Bath
1,544 SqFt
Key Details
Sold Price $380,000
Property Type Single Family Home
Sub Type Twin/Semi-Detached
Listing Status Sold
Purchase Type For Sale
Square Footage 1,544 sqft
Price per Sqft $246
Subdivision Northern Liberties
MLS Listing ID PAPH2147026
Sold Date 09/28/22
Style Traditional
Bedrooms 4
Full Baths 1
HOA Y/N N
Abv Grd Liv Area 1,544
Originating Board BRIGHT
Year Built 1920
Annual Tax Amount $1,482
Tax Year 2022
Lot Size 1,285 Sqft
Acres 0.03
Lot Dimensions 17.00 x 75.00
Property Description
A warm welcome to this lovely twin home in Northern Liberties, which is a much sought out and desirable area in the City of Philadelphia. This delightful home has been well maintained and lovingly cared for many years. The exterior boast a beautiful garden and wrought iron fencing, and the back offers another area for gardening and a storage shed. Brick exterior and newer roof. Entering inside and be greeted by a spacious and open floor plan with new ceiling fans, fresh coat of paint, and newer flooring. Walk into the sundrenched eat in kitchen that has been updated and offers, gas range, dishwasher, and garbage disposal. Walk upstairs to the second level and you will find two bedrooms that have been freshly painted and main hall bathroom. The third floor offers hardwood flooring and detailed wood beams, along with newer ceiling fans and plenty of storage. This 4 bedroom twin home is a hop skip and a jump from major highways, bus stops, and local train station. Schedule your appt today.
Location
State PA
County Philadelphia
Area 19123 (19123)
Zoning RSA5
Rooms
Other Rooms Living Room, Dining Room, Bedroom 2, Bedroom 4, Kitchen, Basement, Bedroom 1, Bathroom 1, Bathroom 3
Basement Poured Concrete, Unfinished
Interior
Interior Features Ceiling Fan(s), Combination Dining/Living, Curved Staircase, Dining Area, Kitchen - Eat-In
Hot Water Natural Gas
Heating Hot Water
Cooling Ceiling Fan(s), Window Unit(s)
Equipment Built-In Microwave, Dishwasher, Disposal, Oven/Range - Gas, Refrigerator, Water Heater, Washer, Dryer - Gas
Fireplace N
Window Features Replacement,Screens,Wood Frame
Appliance Built-In Microwave, Dishwasher, Disposal, Oven/Range - Gas, Refrigerator, Water Heater, Washer, Dryer - Gas
Heat Source Natural Gas
Exterior
Fence Fully, Wrought Iron, Chain Link
Utilities Available Cable TV Available, Electric Available, Natural Gas Available, Sewer Available, Water Available
Water Access N
Accessibility Doors - Swing In, Level Entry - Main
Garage N
Building
Lot Description Front Yard, Rear Yard
Story 3
Foundation Slab
Sewer Public Sewer
Water Public
Architectural Style Traditional
Level or Stories 3
Additional Building Above Grade, Below Grade
New Construction N
Schools
School District The School District Of Philadelphia
Others
Senior Community No
Tax ID 057152300
Ownership Fee Simple
SqFt Source Assessor
Acceptable Financing Negotiable
Listing Terms Negotiable
Financing Negotiable
Special Listing Condition Standard
Read Less
Want to know what your home might be worth? Contact us for a FREE valuation!

Our team is ready to help you sell your home for the highest possible price ASAP

Bought with James A Israel • Compass RE






