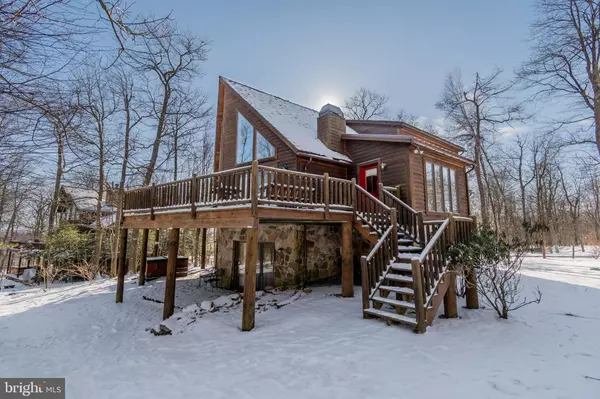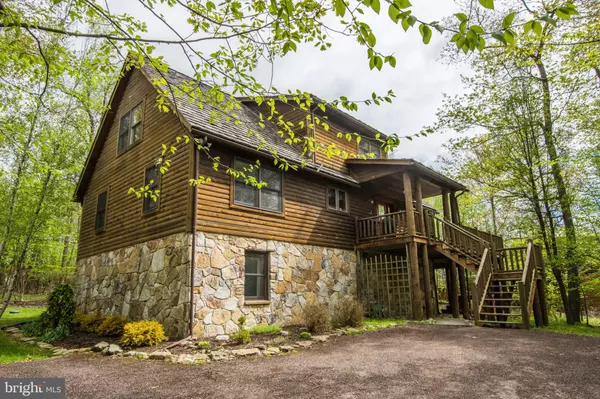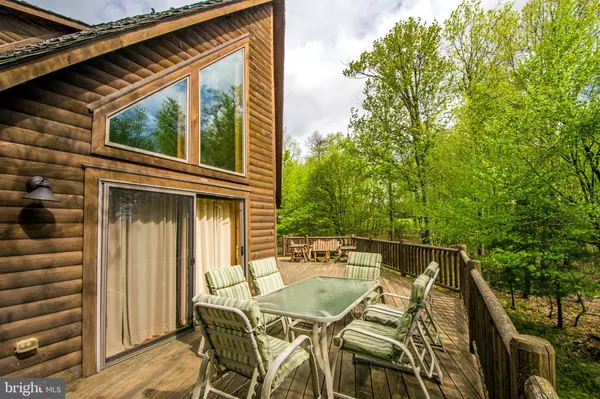$735,000
$789,000
6.8%For more information regarding the value of a property, please contact us for a free consultation.
62 SNOWSHOE CT Mc Henry, MD 21541
4 Beds
3 Baths
3,192 SqFt
Key Details
Sold Price $735,000
Property Type Single Family Home
Sub Type Detached
Listing Status Sold
Purchase Type For Sale
Square Footage 3,192 sqft
Price per Sqft $230
Subdivision Highline
MLS Listing ID MDGA2003188
Sold Date 08/15/22
Style Contemporary
Bedrooms 4
Full Baths 3
HOA Fees $36/ann
HOA Y/N Y
Abv Grd Liv Area 1,869
Originating Board BRIGHT
Year Built 2004
Annual Tax Amount $5,593
Tax Year 2021
Lot Size 0.320 Acres
Acres 0.32
Property Description
Ski-in/Ski-out log chalet in the slopeside community of Highline. This home offers three levels of living space, hardwood flooring, stone fireplace, open floorplan and a kitchen island. The abundance of windows allows you to enjoy the beauty of every season from almost every room without stepping outside. The exterior space is just as pleasing, offering a large deck and a hot tub off the lower level rec/family room. The location is also hard to beat, you are within walking distance to the slopes of Wisp Resort and the Whitewater Course, and a short drive to Deep Creek Lake. The home is truly a place you can enjoy during all four seasons. Call today to preview! Established rental "Mainstreet Connection" with a great rental history.
Location
State MD
County Garrett
Zoning LR
Rooms
Other Rooms Living Room, Dining Room, Bedroom 2, Bedroom 3, Bedroom 4, Kitchen, Family Room, Bedroom 1, Loft
Basement Connecting Stairway, Fully Finished, Heated, Walkout Level
Main Level Bedrooms 2
Interior
Interior Features Carpet, Dining Area, Entry Level Bedroom, Floor Plan - Open, Kitchen - Island, Wood Floors
Hot Water Electric
Heating Forced Air
Cooling Central A/C
Flooring Hardwood, Ceramic Tile, Carpet
Fireplaces Number 2
Fireplaces Type Free Standing, Stone
Equipment Dishwasher, Dryer, Microwave, Oven/Range - Electric, Refrigerator, Washer
Fireplace Y
Window Features Wood Frame
Appliance Dishwasher, Dryer, Microwave, Oven/Range - Electric, Refrigerator, Washer
Heat Source Propane - Owned
Laundry Lower Floor
Exterior
Exterior Feature Deck(s)
Water Access N
View Mountain
Roof Type Shake
Accessibility None
Porch Deck(s)
Garage N
Building
Story 3
Foundation Block
Sewer Public Sewer
Water Public
Architectural Style Contemporary
Level or Stories 3
Additional Building Above Grade, Below Grade
Structure Type Wood Walls,Wood Ceilings,Dry Wall,Cathedral Ceilings
New Construction N
Schools
School District Garrett County Public Schools
Others
HOA Fee Include Road Maintenance,Snow Removal
Senior Community No
Tax ID 1218072378
Ownership Fee Simple
SqFt Source Assessor
Special Listing Condition Standard
Read Less
Want to know what your home might be worth? Contact us for a FREE valuation!

Our team is ready to help you sell your home for the highest possible price ASAP

Bought with Kathy L Gibson • Railey Realty, Inc.





