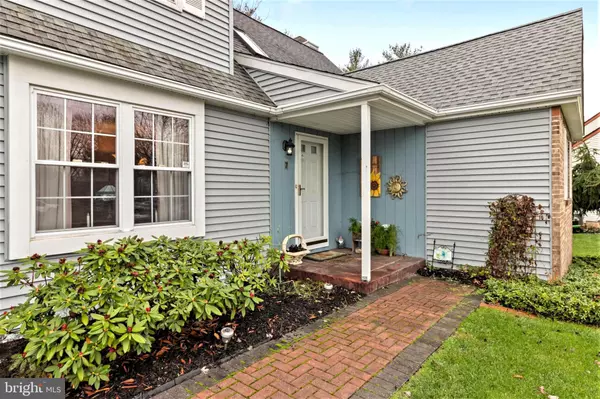$375,000
$375,000
For more information regarding the value of a property, please contact us for a free consultation.
7 MITMAN LN Perkasie, PA 18944
3 Beds
2 Baths
1,881 SqFt
Key Details
Sold Price $375,000
Property Type Single Family Home
Sub Type Detached
Listing Status Sold
Purchase Type For Sale
Square Footage 1,881 sqft
Price per Sqft $199
Subdivision Stonebridge
MLS Listing ID PABU517990
Sold Date 04/15/21
Style Cape Cod
Bedrooms 3
Full Baths 2
HOA Fees $65/qua
HOA Y/N Y
Abv Grd Liv Area 1,881
Originating Board BRIGHT
Year Built 1983
Annual Tax Amount $5,174
Tax Year 2021
Lot Size 0.530 Acres
Acres 0.53
Property Description
Lovingly maintained with the utmost care this 2-story Cape Cod resides on a half-acre and a quiet cul-de-sac in the sought-after neighborhood of Stonebridge in Bedminster Township. This home features a first-floor master Bedroom and full Bath, with 2 additional bedrooms and a 2nd full Bath on the upper level. The main level provides the elegant formal Living Room complete with a huge picture window, and accents of crown molding & wainscoting. The Foyer leads to the Kitchen with bright white cabinetry, a flat top range, built-in microwave, a french door refrigerator, plus a breakfast nook offering additional cabinets and counter space, while the Dining Room, featuring Pella sliding doors, conveniently equipped with built-in blinds, opens to the back deck and patio. The Dining Room overlooks a warm Family Room boasting a beautiful gas fireplace and recessed lighting. Very desirable is having a first floor Master Bedroom with a double closet and Full Bath accommodating a dual entryway. The main level Laundry Rm with custom floor to ceiling cabinetry has a separate entrance to the oversized garage also housing an entire wall of custom cabinetry. Upstairs are 2 additional Bedrooms, lots of closet space with organizers and more closets and crawl spaces as well. A second Full Bath completes level 2. The backyard deck is fitted with an electric retractable awning and a pressed concrete patio bordered with gardens. Special attention has been given to the gorgeous yard which backs up to peaceful open space and woods. You can spend hours entertaining, gardening or just relaxing while enjoying the view. Included is an Amish-built Shed for all your outdoor tools and needs. As if all that isn't enough, there's also a large Basement complete with a very handy work bench. Inclusions: Security system; water conditioner; window treatments; washer, dryer, refrigerator & basement freezer. Convenient to Doylestown, Lakes Nockamixon & Peace Valley, Route 313, 611 & 113.
Location
State PA
County Bucks
Area Bedminster Twp (10101)
Zoning R3
Rooms
Other Rooms Living Room, Dining Room, Primary Bedroom, Bedroom 2, Bedroom 3, Kitchen, Family Room, Basement, Laundry
Basement Full
Main Level Bedrooms 1
Interior
Interior Features Ceiling Fan(s), Cedar Closet(s), Crown Moldings, Pantry, Skylight(s), Window Treatments
Hot Water Natural Gas
Heating Forced Air
Cooling Central A/C
Fireplaces Number 1
Fireplaces Type Gas/Propane
Equipment Built-In Microwave, Built-In Range, Dishwasher, Disposal, Freezer, Refrigerator, Washer
Fireplace Y
Appliance Built-In Microwave, Built-In Range, Dishwasher, Disposal, Freezer, Refrigerator, Washer
Heat Source Propane - Leased
Exterior
Parking Features Garage Door Opener, Additional Storage Area, Inside Access
Garage Spaces 1.0
Amenities Available Basketball Courts, Tennis Courts, Picnic Area
Water Access N
Accessibility None
Attached Garage 1
Total Parking Spaces 1
Garage Y
Building
Story 2
Sewer Public Sewer
Water Public
Architectural Style Cape Cod
Level or Stories 2
Additional Building Above Grade, Below Grade
New Construction N
Schools
School District Pennridge
Others
HOA Fee Include Common Area Maintenance,Trash
Senior Community No
Tax ID 01-023-076
Ownership Fee Simple
SqFt Source Estimated
Special Listing Condition Standard
Read Less
Want to know what your home might be worth? Contact us for a FREE valuation!

Our team is ready to help you sell your home for the highest possible price ASAP

Bought with Kathleen M Balsley • Coldwell Banker Hearthside-Doylestown





