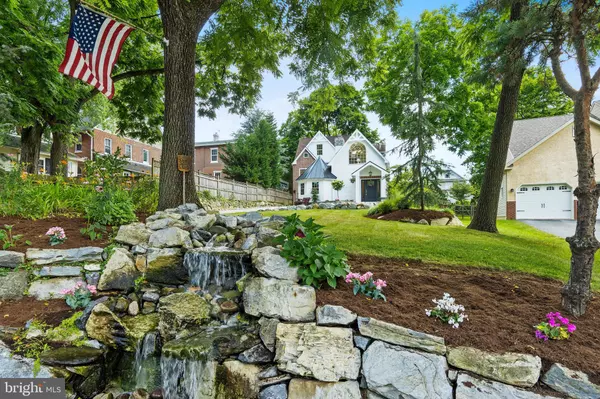$820,000
$839,000
2.3%For more information regarding the value of a property, please contact us for a free consultation.
100 BRIDGE ST Malvern, PA 19355
4 Beds
4 Baths
3,400 SqFt
Key Details
Sold Price $820,000
Property Type Single Family Home
Sub Type Detached
Listing Status Sold
Purchase Type For Sale
Square Footage 3,400 sqft
Price per Sqft $241
Subdivision None Available
MLS Listing ID PACT2027648
Sold Date 09/19/22
Style Traditional,Transitional
Bedrooms 4
Full Baths 3
Half Baths 1
HOA Y/N N
Abv Grd Liv Area 3,400
Originating Board BRIGHT
Year Built 1960
Annual Tax Amount $3,517
Tax Year 2021
Lot Size 7,996 Sqft
Acres 0.18
Lot Dimensions 0.00 x 0.00
Property Description
A major renovation is nearing completion at 100 Bridge Street making the home almost all new construction from 2010 (the right side of the house was rebuilt from the foundation up) and 2020 (the left side of the house was rebuilt from the foundation up). Light oak engineered hardwood floors are throughout the main level. The stone fireplace has a wood burning stove insert which can be enjoyed or removed or converted to a gas fireplace. The open living area includes a chef's kitchen with commercial-style gas range and light-filled breakfast nook with an oversized, seated quartz island. There is a formal dining room as well. Also on the main level floor is a beautiful office/den with French doors. The completion of the main level half bathroom is currently in progress. There is access to 1 of 3 patios from the kitchen and a 1-car garage accessed through the mudroom which also has a pantry closet. Gas lines are run for optional interior and exterior fireplaces and appliances . The primary suite has a spa inspired bathroom featuring a soaking tub, oversize shower with dual shower heads and radiant heated slate floors. The primary suite has a gas-line for an optional fireplace and a spacious roof-top deck plus a kitchenette for convenience. The other bedrooms have been thoughtfully designed to include built-in lofted spaces large enough for full-size beds. The second floor has a hall bath with a Jacuzzi tub shower. The third floor is large ensuite bedroom with two lofts and it can be divided into 2 bedrooms each with their own access to the bathroom. Malvern is a quaint walkable town. Located one block from King Street where you'll find boutiques, restaurants, a small shopping center, consignment shops, coffee-shops, and flower shops plus the Septa station which is 2 blocks away. There are three parks to enjoy within 1-3 blocks with walking trails, a basketball court and gazebo. Optional upgrades: Iron railing on the stairs from the 1st to 2nd floor, Built-in ladders to the 3rd floor lofts, Whole house generator, Outdoor kitchen, Outdoor fireplace, Gas fireplace in primary bedroom, Gas furnace, Side and/or backyard fencing, Small pond near kitchen patio, Stairs from the rooftop deck to the yard (upon obtaining Malvern Borough's permission), Door from 2nd floor bedroom to the deck and dividing the 3rd floor into two rooms with a shared bath.
All necessary building permits have been obtained. Malvern Borough has done inspections as required throughout the process.
Location
State PA
County Chester
Area Malvern Boro (10302)
Zoning RESIDENTIAL
Rooms
Other Rooms Bedroom 5
Interior
Hot Water Natural Gas, Tankless
Heating Hot Water
Cooling Central A/C
Flooring Engineered Wood, Carpet
Fireplace Y
Heat Source Natural Gas Available, Electric
Exterior
Exterior Feature Deck(s), Patio(s)
Garage Garage - Front Entry
Garage Spaces 4.0
Water Access N
Roof Type Architectural Shingle,Metal
Accessibility None
Porch Deck(s), Patio(s)
Attached Garage 1
Total Parking Spaces 4
Garage Y
Building
Story 3
Foundation Slab
Sewer Public Sewer
Water Public
Architectural Style Traditional, Transitional
Level or Stories 3
Additional Building Above Grade, Below Grade
New Construction N
Schools
Elementary Schools General Wayne
Middle Schools Great Valley M.S.
High Schools Great Valley
School District Great Valley
Others
Senior Community No
Tax ID 02-04 -0076
Ownership Fee Simple
SqFt Source Assessor
Acceptable Financing Cash, Conventional, Other
Listing Terms Cash, Conventional, Other
Financing Cash,Conventional,Other
Special Listing Condition Standard
Read Less
Want to know what your home might be worth? Contact us for a FREE valuation!

Our team is ready to help you sell your home for the highest possible price ASAP

Bought with Daniel Evenchen • KW Philly






