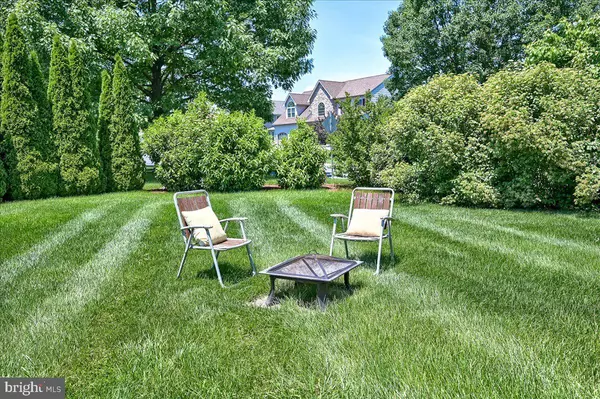$500,000
$500,000
For more information regarding the value of a property, please contact us for a free consultation.
1210 KELLEY DR Lancaster, PA 17601
4 Beds
3 Baths
3,160 SqFt
Key Details
Sold Price $500,000
Property Type Single Family Home
Sub Type Detached
Listing Status Sold
Purchase Type For Sale
Square Footage 3,160 sqft
Price per Sqft $158
Subdivision Sylvan Crossing
MLS Listing ID PALA2019386
Sold Date 08/18/22
Style Colonial
Bedrooms 4
Full Baths 2
Half Baths 1
HOA Y/N N
Abv Grd Liv Area 2,760
Originating Board BRIGHT
Year Built 1995
Annual Tax Amount $7,671
Tax Year 2021
Lot Size 0.340 Acres
Acres 0.34
Property Description
Welcome home to this beautiful, corner lot property that is ready to embrace summer! Imagine cooking on the grill on the back deck; dining outdoors in the screened-in porch; shooting some hoops in the large driveway; cooling off in the swimming pool; and relaxing around the firepit zone! The backyard feels like a private sanctuary bordered with professional landscaped trees and hedges. Several mature trees in the front yard offer wonderful shade for those hot summer days! Step inside the home and be wowed by the 2-story foyer with hardwood flooring! There is so much room to spread out in this home which not only has a great room off of the eat-in kitchen, but also separate dining AND living rooms!! No more lugging the laundry basket up and down the stairs because there is a dedicated laundry room on the 2nd floor! You will be pleasantly surprised to find that not only are the 4 bedrooms spacious, but there is also a bonus room! One of the bedrooms has an additional room that can be used as a nursery, office, guest room... the possibilities are endless! Enter the grand master bedroom through double doors that showcase an elegant tray ceiling, walk-in closet, and a large bedroom that will easily accommodate a king size bed and large furniture. The en-suite master bathroom has a double sink, a stand-up shower, and a separate jetted tub. The finished basement offers even more space to enjoy as well as an unfinished area which is great for storage! All the major ticket items have been taken care of: new roof (2018), replacement windows, new AC unit (2020), new water heater (2018), new pool liner (2019) . Schedule a showing to come and check out everything this stunning home has to offer! ***FYI: if you dont want the pool, the company who installed it will do a buy-back deal and come dismantle it!***
Location
State PA
County Lancaster
Area East Hempfield Twp (10529)
Zoning RESIDENTIAL
Rooms
Other Rooms Living Room, Dining Room, Primary Bedroom, Bedroom 2, Bedroom 3, Kitchen, Family Room, Foyer, Bedroom 1, Primary Bathroom, Screened Porch
Basement Partially Finished, Sump Pump, Walkout Stairs
Interior
Interior Features Carpet, Ceiling Fan(s), Chair Railings, Dining Area, Family Room Off Kitchen, Kitchen - Island, Upgraded Countertops, Walk-in Closet(s), WhirlPool/HotTub, Wood Floors
Hot Water Natural Gas
Heating Forced Air
Cooling Central A/C
Flooring Carpet, Ceramic Tile, Hardwood, Vinyl
Fireplaces Number 1
Fireplaces Type Gas/Propane
Equipment Built-In Microwave, Dishwasher, Dryer - Electric, Extra Refrigerator/Freezer, Oven/Range - Electric, Refrigerator, Stove, Washer
Fireplace Y
Window Features Replacement
Appliance Built-In Microwave, Dishwasher, Dryer - Electric, Extra Refrigerator/Freezer, Oven/Range - Electric, Refrigerator, Stove, Washer
Heat Source Natural Gas
Laundry Upper Floor
Exterior
Exterior Feature Deck(s), Porch(es), Screened
Garage Garage - Side Entry, Garage Door Opener
Garage Spaces 6.0
Pool Above Ground
Utilities Available Cable TV Available, Phone Available
Waterfront N
Water Access N
View Garden/Lawn
Accessibility None
Porch Deck(s), Porch(es), Screened
Attached Garage 2
Total Parking Spaces 6
Garage Y
Building
Story 2
Foundation Block
Sewer Public Sewer
Water Public
Architectural Style Colonial
Level or Stories 2
Additional Building Above Grade, Below Grade
Structure Type Cathedral Ceilings,2 Story Ceilings,Vaulted Ceilings,Tray Ceilings
New Construction N
Schools
High Schools Hempfield
School District Hempfield
Others
Senior Community No
Tax ID 290-36863-0-0000
Ownership Fee Simple
SqFt Source Assessor
Acceptable Financing Cash, Conventional, FHA, VA
Listing Terms Cash, Conventional, FHA, VA
Financing Cash,Conventional,FHA,VA
Special Listing Condition Standard
Read Less
Want to know what your home might be worth? Contact us for a FREE valuation!

Our team is ready to help you sell your home for the highest possible price ASAP

Bought with Joseph Kyle Heller • Realty ONE Group Unlimited






