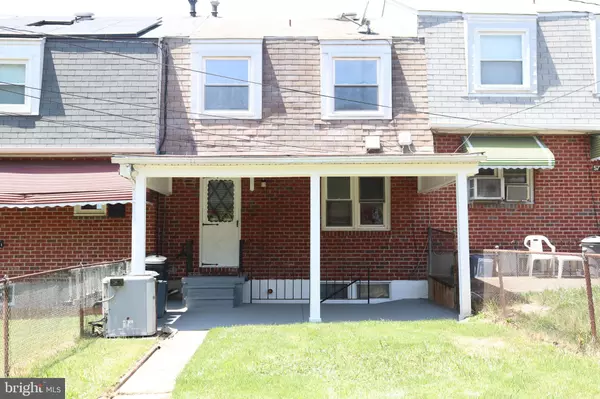$219,900
$219,900
For more information regarding the value of a property, please contact us for a free consultation.
5723 UTRECHT RD Baltimore, MD 21206
3 Beds
2 Baths
1,184 SqFt
Key Details
Sold Price $219,900
Property Type Townhouse
Sub Type Interior Row/Townhouse
Listing Status Sold
Purchase Type For Sale
Square Footage 1,184 sqft
Price per Sqft $185
Subdivision Holland Hill
MLS Listing ID MDBC2042558
Sold Date 09/30/22
Style Traditional
Bedrooms 3
Full Baths 1
Half Baths 1
HOA Y/N N
Abv Grd Liv Area 1,184
Originating Board BRIGHT
Year Built 1965
Annual Tax Amount $2,629
Tax Year 2021
Lot Size 2,120 Sqft
Acres 0.05
Property Description
Beautifully renovated three bedroom townhouse in Holland Hills. Lots of natural light in upstairs bedrooms. Master bedroom features large closet. All bedrooms have new carpet and all new light fixtures. Upstairs bathroom has new vanity and all new fixtures. Bathroom also has large linen closet. Lots of storage!
Main level has coat closet at entrance. Kitchen and dining room have all new light fixtures. Kitchen boasts new tile floors, new appliances, and beautifully restored solid hardwood cabinets with new hardware and granite countertop. Kitchen also features built-in under cabinet lights.
Finished basement has all new carpet and recessed lighting. Half bath in basement features new fixtures. Laundry room with washer, dryer and sink.
Entire house has been painted, including all interior walls, interior and exterior doors, as well as exterior back patio and front porch and stairs. New outdoor lights and new mailbox. Back yard has a covered patio, parking pad, and is completely fenced in.
Just minutes from Rt. 43, 695 and 95. HOME WARRANTY OFFERED!
Location
State MD
County Baltimore
Zoning UNKNOWN
Rooms
Basement Other
Interior
Interior Features Other
Hot Water Natural Gas
Heating Forced Air
Cooling Central A/C
Fireplace N
Heat Source Natural Gas
Exterior
Waterfront N
Water Access N
Accessibility None
Garage N
Building
Story 3
Foundation Slab
Sewer Public Sewer
Water Public
Architectural Style Traditional
Level or Stories 3
Additional Building Above Grade, Below Grade
New Construction N
Schools
School District Baltimore County Public Schools
Others
Pets Allowed Y
Senior Community No
Tax ID 04141406011280
Ownership Fee Simple
SqFt Source Assessor
Special Listing Condition Standard
Pets Description No Pet Restrictions
Read Less
Want to know what your home might be worth? Contact us for a FREE valuation!

Our team is ready to help you sell your home for the highest possible price ASAP

Bought with Sandy Toussaint • Exit Landmark Realty






