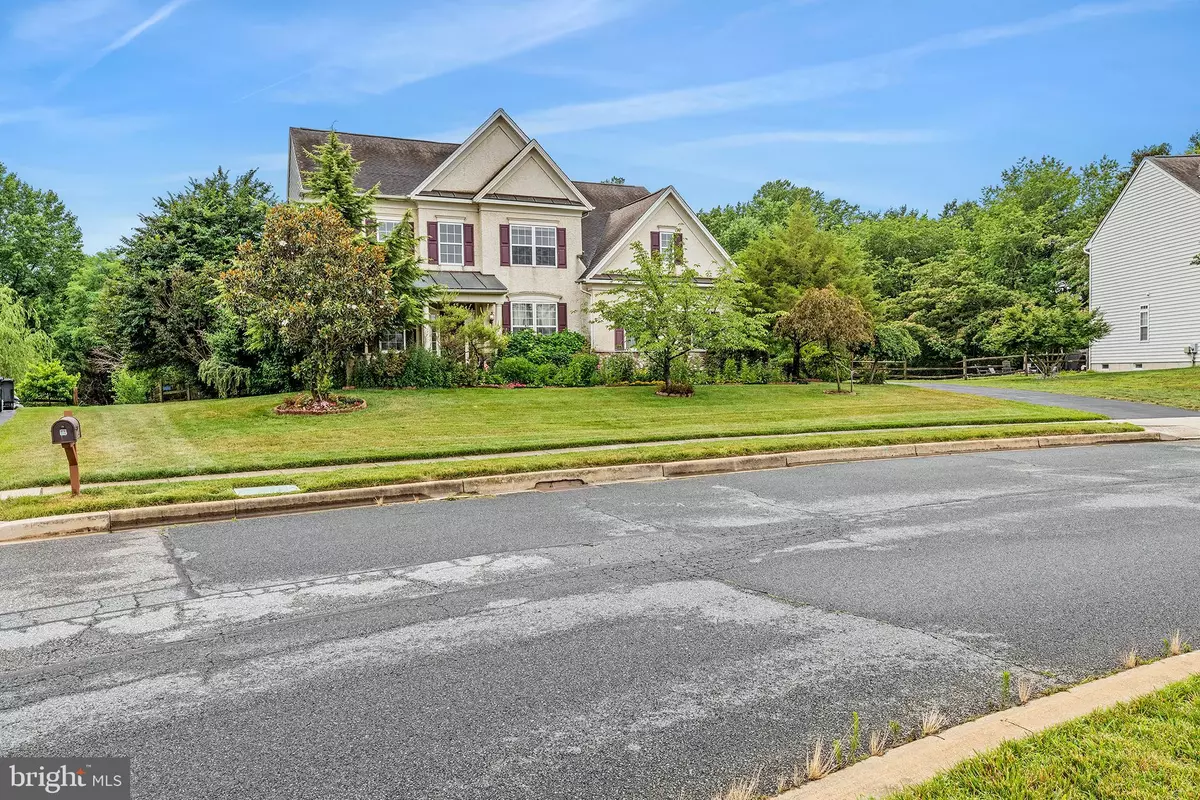$660,000
$650,000
1.5%For more information regarding the value of a property, please contact us for a free consultation.
22 SILVER LAKE DR Middletown, DE 19709
5 Beds
4 Baths
4,525 SqFt
Key Details
Sold Price $660,000
Property Type Single Family Home
Sub Type Detached
Listing Status Sold
Purchase Type For Sale
Square Footage 4,525 sqft
Price per Sqft $145
Subdivision Lakeside
MLS Listing ID DENC2026360
Sold Date 08/30/22
Style Traditional
Bedrooms 5
Full Baths 4
HOA Y/N N
Abv Grd Liv Area 4,525
Originating Board BRIGHT
Year Built 2004
Annual Tax Amount $4,801
Tax Year 2021
Lot Size 1.040 Acres
Acres 1.04
Lot Dimensions 102.60 x 377.80
Property Description
Welcome home to this spacious updated Silver Lake front home on one acre in Middletown! When you approach this gorgeous home you are greeted with a beautiful covered front porch. As you enter the front door there is a sitting room to your left and a formal dining room to your right. Continue straight through to a two-story family room with large windows and a gas fireplace. Off the family room is an updated kitchen with plenty of cabinet space, an island, a pantry, and a dining nook. The spacious sunroom is off the kitchen and overlooks the large backyard and has a door to the spacious deck. The laundry room and two-car garage are also accessible from the kitchen. The main level is complete with a bedroom and a full bathroom. As you ascend to the second level, you will find the very large primary suite with a walk-in closet and ensuite bath complete with a water closet, dual vanity, stand-alone shower, and jacuzzi tub. There are three other spacious bedrooms and a full hall bath on the second level. Need even more space? Let's descend to the completely finished walk-out basement with plenty of opportunities for additional living spaces to fit your needs. One large room perfect for an entertainment area and two additional rooms which would be made into bedrooms, offices, playrooms, or more. The possibilities are endless. The basement is complete with a full bathroom and a wet bar. Let's move outside into the fabulous backyard. Completely fenced-in and has a garden area but most importantly, the lake access. You'll have private access to Silver Lake right in your backyard. Let's not forget to mention that this home also has solar panels. If this isn't enough for you, it's located close to schools, shopping, restaurants, medical facilities, movies, worship centers, and more.
Location
State DE
County New Castle
Area South Of The Canal (30907)
Zoning RESIDENTIAL
Rooms
Basement Full, Fully Finished
Main Level Bedrooms 1
Interior
Interior Features Kitchen - Eat-In, Pantry, Kitchen - Island
Hot Water Natural Gas
Heating Central
Cooling Central A/C
Fireplaces Number 1
Fireplaces Type Gas/Propane
Equipment Built-In Microwave, Cooktop, Dishwasher, Disposal, Oven - Wall, Refrigerator, Stainless Steel Appliances
Fireplace Y
Appliance Built-In Microwave, Cooktop, Dishwasher, Disposal, Oven - Wall, Refrigerator, Stainless Steel Appliances
Heat Source Natural Gas
Laundry Main Floor
Exterior
Garage Garage - Side Entry, Inside Access
Garage Spaces 4.0
Waterfront Y
Water Access Y
Water Access Desc Private Access
Roof Type Shingle
Accessibility None
Attached Garage 2
Total Parking Spaces 4
Garage Y
Building
Story 2
Foundation Concrete Perimeter
Sewer Public Sewer
Water Public
Architectural Style Traditional
Level or Stories 2
Additional Building Above Grade, Below Grade
New Construction N
Schools
Elementary Schools Silver Lake
Middle Schools Everett Meredith
High Schools Middletown
School District Appoquinimink
Others
Senior Community No
Tax ID 23-013.00-057
Ownership Fee Simple
SqFt Source Assessor
Special Listing Condition Standard
Read Less
Want to know what your home might be worth? Contact us for a FREE valuation!

Our team is ready to help you sell your home for the highest possible price ASAP

Bought with Renee C Wolhar • Long & Foster Real Estate, Inc.






