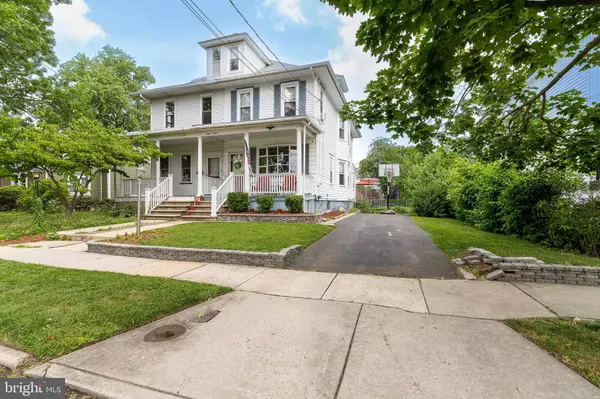$305,000
$325,000
6.2%For more information regarding the value of a property, please contact us for a free consultation.
811 MERRICK AVE Collingswood, NJ 08108
3 Beds
1 Bath
1,468 SqFt
Key Details
Sold Price $305,000
Property Type Single Family Home
Sub Type Twin/Semi-Detached
Listing Status Sold
Purchase Type For Sale
Square Footage 1,468 sqft
Price per Sqft $207
Subdivision Newton Creek
MLS Listing ID NJCD2027890
Sold Date 08/08/22
Style Colonial
Bedrooms 3
Full Baths 1
HOA Y/N N
Abv Grd Liv Area 1,468
Originating Board BRIGHT
Year Built 1915
Annual Tax Amount $7,727
Tax Year 2020
Lot Size 5,001 Sqft
Acres 0.11
Lot Dimensions 40.00 x 125.00
Property Description
Welcome to beautiful Collingswood. The place you want to be. This large twin home has everything you want. It's a move-in ready home with high ceilings, plenty of storage space, newer central AC/Heat, new hot water heater, new electric, new 20x16 deck off the back of the house with a fenced in yard, spacious front porch to sit and drink your morning coffee, and potential to make the 3rd floor attic into a fourth bedroom. This house has a laundry room on the main floor and an office/possible 2nd bathroom located off the kitchen. The backyard is fenced in and has plenty of space to entertain. This home is located minutes from Newton Creek Park, the downtown Collingswood restaurant district, and the Collingswood Speedline Station if you need to travel to Philadelphia for the day. The grade school is a few blocks away and is one of the best around. This opportunity won't last very long, so please make your appointment soon.
Location
State NJ
County Camden
Area Collingswood Boro (20412)
Zoning RESIDENTIAL
Rooms
Other Rooms Living Room, Dining Room, Bedroom 2, Bedroom 3, Kitchen, Bedroom 1, Laundry, Office, Bathroom 1, Attic
Basement Interior Access, Unfinished, Sump Pump
Interior
Interior Features Attic, Ceiling Fan(s), Pantry, Window Treatments
Hot Water Natural Gas
Heating Forced Air
Cooling Central A/C, Ceiling Fan(s)
Flooring Carpet, Ceramic Tile
Equipment Dishwasher, Disposal, Dryer, Washer, Stove, Refrigerator
Fireplace N
Appliance Dishwasher, Disposal, Dryer, Washer, Stove, Refrigerator
Heat Source Natural Gas
Laundry Main Floor
Exterior
Exterior Feature Deck(s), Porch(es)
Garage Spaces 2.0
Fence Chain Link
Utilities Available Cable TV Available, Electric Available, Natural Gas Available, Water Available, Sewer Available
Water Access N
Roof Type Pitched,Shingle
Accessibility None
Porch Deck(s), Porch(es)
Total Parking Spaces 2
Garage N
Building
Story 3
Foundation Block
Sewer No Septic System
Water Public
Architectural Style Colonial
Level or Stories 3
Additional Building Above Grade, Below Grade
Structure Type 9'+ Ceilings,High
New Construction N
Schools
Elementary Schools Zane North E.S.
Middle Schools Collingswood M.S.
High Schools Collingswood Senior H.S.
School District Collingswood Borough Public Schools
Others
Senior Community No
Tax ID 12-00098-00009
Ownership Fee Simple
SqFt Source Assessor
Security Features Carbon Monoxide Detector(s),Smoke Detector
Acceptable Financing Cash, Conventional, FHA
Listing Terms Cash, Conventional, FHA
Financing Cash,Conventional,FHA
Special Listing Condition Standard
Read Less
Want to know what your home might be worth? Contact us for a FREE valuation!

Our team is ready to help you sell your home for the highest possible price ASAP

Bought with Jennifer Colahan McIlhenny • RE/MAX One Realty- Collingswood






