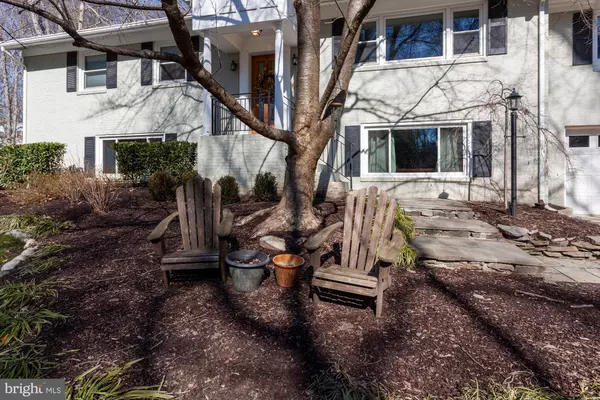$969,000
$969,000
For more information regarding the value of a property, please contact us for a free consultation.
8260 BRANCH RD Annandale, VA 22003
4 Beds
3 Baths
4,001 SqFt
Key Details
Sold Price $969,000
Property Type Single Family Home
Sub Type Detached
Listing Status Sold
Purchase Type For Sale
Square Footage 4,001 sqft
Price per Sqft $242
Subdivision Chestnut Hill
MLS Listing ID VAFX1180182
Sold Date 03/10/21
Style Traditional
Bedrooms 4
Full Baths 3
HOA Y/N N
Abv Grd Liv Area 2,501
Originating Board BRIGHT
Year Built 1961
Annual Tax Amount $8,084
Tax Year 2020
Lot Size 0.505 Acres
Acres 0.51
Property Description
POTTERY BARN PERFECT DESIGNER HOME with ALL of the Bells & Whistles, 3 Spacious Additions, Stunning Gourmet Kitchen Renovation, 2 Fireplaces, Garage, Finished Basement, Sport Court Nestled on 0.51 Acre Wooded Lot in Highly Sought After Wakefield Chapel Neighborhood & Premiere Woodson High School Pyramid! OVER $200,000 OF RECENT UPGRADES & RENOVATIONS! Everything Has Been Done For You! Gorgeous Sparkling New Kitchen with Custom Designer Touches, Large Kitchen Island, New Cabinets, New Marble Countertops, New Stainless Steel Appliances, New Recessed Lighting, New Hardwood Floors, Pantry, Under Cabinet Lighting, Butler's Pantry, Wine Bar & More! ENTERTAINER'S DELIGHT! Spacious Dining Room Addition Overlooking Beautifully Landscaped Wooded Yard with Multiple Places to Play & Entertain! Cozy Family Room Addition with New Carpet! Gorgeous New Hardwood Floors & Fresh Paint Throughout Main Level! Spacious Master Suite with Walk-in Closet, Home Office & Large Master Bathroom Suite with Soaking Tub, Shower, Dual Vanity & Designer Touches! Sparkling New Hall Bathroom with Custom Tile & Vanity! Fully Finished Basement with Fireplace, Kitchenette, Large Bedroom with Full Bathroom, Laundry Room & Lots of Space to Play! Oversized Garage! New Asphalt Driveway with Lots of Parking! Commuter's Dream with Easy Beltway Access & Walk to the nearby Metro Bus/Pentagon Express Bus! Enjoy the Amazing Wakefield Chapel Community with the nearby WCRA Pool and Tennis Courts and the best schools in the area - Wakefield Forest Elementary School, Frost Middle School, Woodson High School!
Location
State VA
County Fairfax
Zoning 120
Rooms
Basement Daylight, Full, Connecting Stairway, Garage Access, Outside Entrance, Windows
Main Level Bedrooms 3
Interior
Interior Features Breakfast Area, Carpet, Cedar Closet(s), Ceiling Fan(s), Crown Moldings, Dining Area, Floor Plan - Open, Floor Plan - Traditional, Formal/Separate Dining Room, Kitchen - Gourmet, Kitchen - Island, Kitchen - Eat-In, Soaking Tub, Walk-in Closet(s), Window Treatments, Wood Floors
Hot Water Natural Gas
Heating Forced Air
Cooling Central A/C, Ceiling Fan(s)
Fireplaces Number 2
Fireplaces Type Brick, Mantel(s), Wood
Equipment Disposal, Dryer, Refrigerator, Stove, Washer, Water Heater
Fireplace Y
Window Features Energy Efficient
Appliance Disposal, Dryer, Refrigerator, Stove, Washer, Water Heater
Heat Source Natural Gas
Exterior
Garage Garage - Front Entry, Basement Garage, Additional Storage Area, Garage Door Opener, Inside Access, Oversized
Garage Spaces 1.0
Water Access N
View Trees/Woods
Accessibility None
Attached Garage 1
Total Parking Spaces 1
Garage Y
Building
Lot Description Backs to Trees, Landscaping, No Thru Street, Premium, Private, Rear Yard, Secluded, Trees/Wooded
Story 2
Sewer Public Sewer
Water Public
Architectural Style Traditional
Level or Stories 2
Additional Building Above Grade, Below Grade
New Construction N
Schools
Elementary Schools Wakefield Forest
Middle Schools Frost
High Schools Woodson
School District Fairfax County Public Schools
Others
Pets Allowed Y
Senior Community No
Tax ID 0593 11 0012
Ownership Fee Simple
SqFt Source Assessor
Special Listing Condition Standard
Pets Description Dogs OK, Cats OK
Read Less
Want to know what your home might be worth? Contact us for a FREE valuation!

Our team is ready to help you sell your home for the highest possible price ASAP

Bought with Alex K Logsdon • Compass






